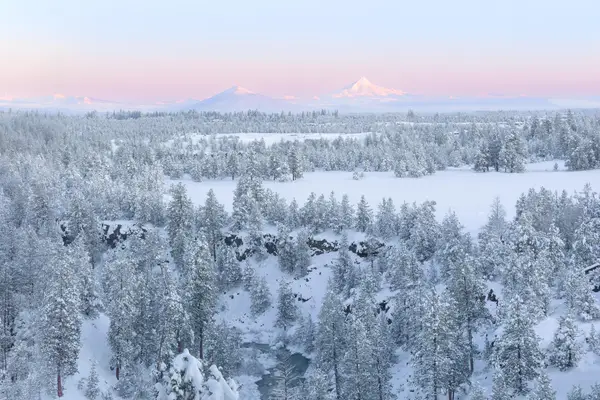56222 Trailmere Circle, Bend, OR 97707
Local realty services provided by:Better Homes and Gardens Real Estate Equinox
56222 Trailmere Circle,Bend, OR 97707
$3,635,000
- 6 Beds
- 8 Baths
- 5,590 sq. ft.
- Single family
- Active
Listed by: roger morgan
Office: harcourts the garner group real estate
MLS#:220211749
Source:OR_SOMLS
Price summary
- Price:$3,635,000
- Price per sq. ft.:$650.27
- Monthly HOA dues:$365
About this home
Nestled among towering Ponderosa pines, backing to an open meadow, this custom NW Lodge-style home blends natural beauty w/ refined elegance. Exposed wood beams, knotty alder doors & oak hardwood flooring are complemented with quartzite countertops, mosaic tile accents & a heated driveway - a true modern mountain retreat. Dramatic great room w/ soaring ceiling, massive stone fireplace & sweeping forest views. Contemporary kitchen with Thermador appliances & generous island, extends outdoors to a covered fireplace, built-in BBQ & open air firepit for starlit evenings. Main-level primary suite offers coffered ceilings, forest views, and a spa-like bath w/ heated floors, soaking tub & walk-in shower. 2 more suites on the main level + upstairs is an 8-bunk bunkroom, bonus room & 2 additional guest suites—ideal for family retreats or vacation rental. Centrally located, near both the Lake House & Forest House. Built by Envision Development Group with exceptional attention to detail.
Contact an agent
Home facts
- Year built:2022
- Listing ID #:220211749
- Added:97 day(s) ago
- Updated:February 13, 2026 at 03:25 PM
Rooms and interior
- Bedrooms:6
- Total bathrooms:8
- Full bathrooms:6
- Half bathrooms:2
- Living area:5,590 sq. ft.
Heating and cooling
- Cooling:Central Air, ENERGY STAR Qualified Equipment, Zoned
- Heating:Ductless, Forced Air, Natural Gas, Radiant, Zoned
Structure and exterior
- Roof:Composition
- Year built:2022
- Building area:5,590 sq. ft.
- Lot area:0.41 Acres
Schools
- High school:Caldera High
- Middle school:Three Rivers
- Elementary school:Three Rivers Elem
Utilities
- Water:Public
- Sewer:Public Sewer
Finances and disclosures
- Price:$3,635,000
- Price per sq. ft.:$650.27
- Tax amount:$30,793 (2025)
New listings near 56222 Trailmere Circle
- Open Sat, 11am to 2pmNew
 $924,995Active4 beds 3 baths2,663 sq. ft.
$924,995Active4 beds 3 baths2,663 sq. ft.20164 Glen Vista Road, Bend, OR 97703
MLS# 220215302Listed by: ENGEL & VOELKERS BEND - New
 $895,000Active3 beds 3 baths2,013 sq. ft.
$895,000Active3 beds 3 baths2,013 sq. ft.17008 Sharp Drive, Bend, OR 97707
MLS# 220215069Listed by: WINDERMERE REALTY TRUST - New
 $2,957,000Active3 beds 5 baths5,420 sq. ft.
$2,957,000Active3 beds 5 baths5,420 sq. ft.1122 NW Foxwood Place, Bend, OR 97703
MLS# 220215193Listed by: STELLAR REALTY NORTHWEST - New
 $599,000Active3 beds 2 baths1,656 sq. ft.
$599,000Active3 beds 2 baths1,656 sq. ft.20634 Hummingbird Lane, Bend, OR 97702
MLS# 220215221Listed by: JOHN L SCOTT BEND - Open Sat, 11am to 1pmNew
 $659,850Active4 beds 3 baths1,893 sq. ft.
$659,850Active4 beds 3 baths1,893 sq. ft.161 SE Rice Way, Bend, OR 97702
MLS# 220215259Listed by: STELLAR REALTY NORTHWEST - New
 $624,900Active3 beds 2 baths1,702 sq. ft.
$624,900Active3 beds 2 baths1,702 sq. ft.19033 Pumice Butte Road, Bend, OR 97702
MLS# 220215299Listed by: STELLAR REALTY NORTHWEST - New
 $619,900Active4 beds 3 baths2,288 sq. ft.
$619,900Active4 beds 3 baths2,288 sq. ft.63217 NE Carly Lane #LOT 92, Bend, OR 97701
MLS# 220215296Listed by: LENNAR SALES CORP - New
 $2,425,000Active4 beds 5 baths5,865 sq. ft.
$2,425,000Active4 beds 5 baths5,865 sq. ft.23087 Watercourse Way, Bend, OR 97701
MLS# 220215297Listed by: REMINGTON REAL ESTATE - New
 $649,900Active4 beds 3 baths2,448 sq. ft.
$649,900Active4 beds 3 baths2,448 sq. ft.63197 NE Carly Lane #LOT 87, Bend, OR 97701
MLS# 220215298Listed by: LENNAR SALES CORP - Open Fri, 3 to 5pmNew
 $449,995Active3 beds 2 baths1,008 sq. ft.
$449,995Active3 beds 2 baths1,008 sq. ft.54772 Pinewood Avenue, Bend, OR 97707
MLS# 220215285Listed by: RE/MAX KEY PROPERTIES

