56300 Trailmere, Bend, OR 97707
Local realty services provided by:Better Homes and Gardens Real Estate Equinox
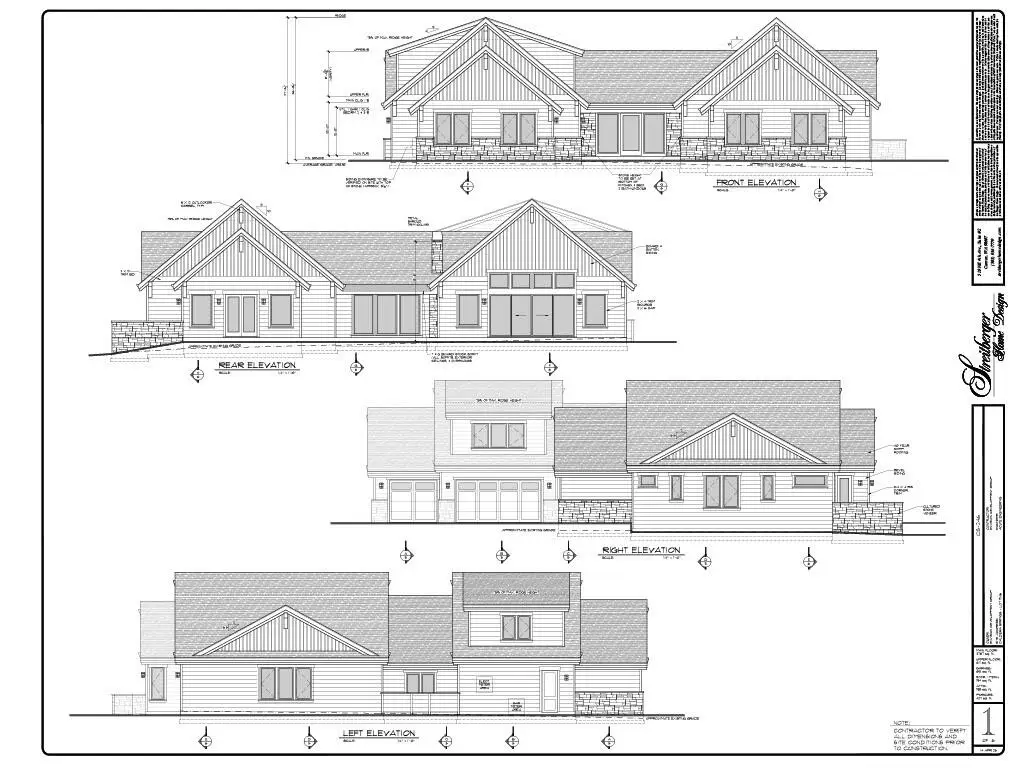
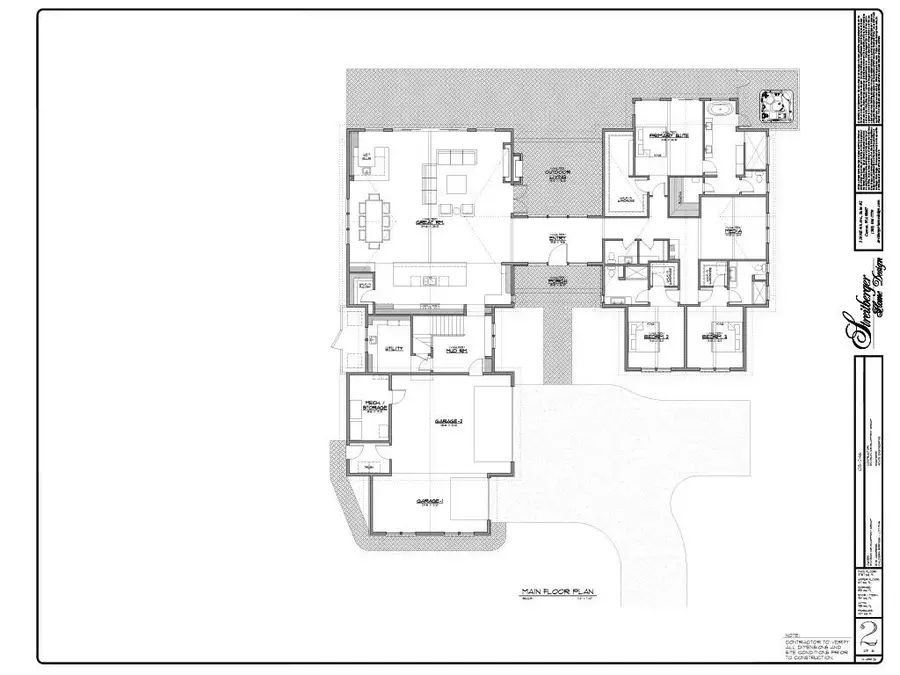

56300 Trailmere,Bend, OR 97707
$2,795,000
- 4 Beds
- 5 Baths
- 4,398 sq. ft.
- Single family
- Active
Listed by:kaie ostra hall541-317-0123
Office:john l scott bend
MLS#:220205064
Source:OR_SOMLS
Price summary
- Price:$2,795,000
- Price per sq. ft.:$635.52
About this home
Stunning new construction to be completed by January 2026! Still time to customize!
Enjoy luxury living in this stunning 4 bedroom, 4.1 bath luxury home with chef's dream kitchen offering Slab Quartzite
countertops, Pro-style appliance
package and full height natural stone
backsplash. Hang out in the outdoor living area by a fireplace that also has infrared heaters at covered paver patio. In the Great room you'll find Heat & Glo 72'' fireplace with real Stone veneer to ceiling & Rustic Wood Mantle.
Primary Bedroom's many features include a vaulted ceiling with hand hewn beams, Quartz countertops with Porcelain and natural stone tile work, oversized shower
bench and multiple shower
heads. There is also a Finlandia Sauna in this home! Entertain inside in the large great room, watch a movie in the media room or play around in the upstairs bonus room; this home offers all a heart may desire! Check out the feature sheet for all this home has to offer!
Contact an agent
Home facts
- Year built:2026
- Listing Id #:220205064
- Added:43 day(s) ago
- Updated:July 02, 2025 at 11:20 AM
Rooms and interior
- Bedrooms:4
- Total bathrooms:5
- Full bathrooms:4
- Half bathrooms:1
- Living area:4,398 sq. ft.
Heating and cooling
- Cooling:Central Air, ENERGY STAR Qualified Equipment, Zoned
- Heating:ENERGY STAR Qualified Equipment, Forced Air, Natural Gas, Radiant, Zoned
Structure and exterior
- Roof:Composition
- Year built:2026
- Building area:4,398 sq. ft.
- Lot area:0.41 Acres
Utilities
- Water:Public
- Sewer:Public Sewer
Finances and disclosures
- Price:$2,795,000
- Price per sq. ft.:$635.52
- Tax amount:$3,012 (2024)
New listings near 56300 Trailmere
- New
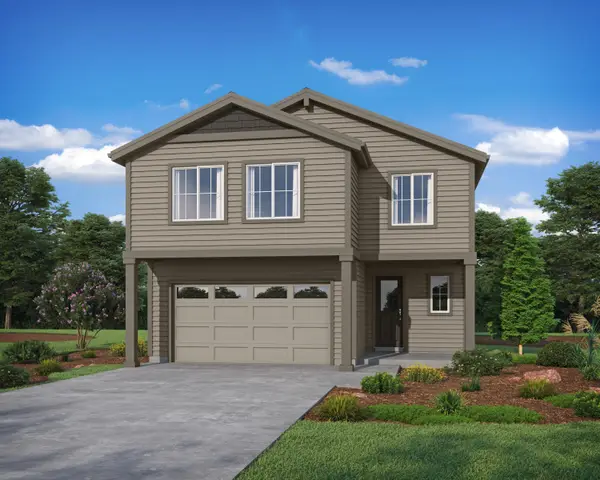 $854,900Active4 beds 3 baths2,912 sq. ft.
$854,900Active4 beds 3 baths2,912 sq. ft.61409 SE Daybreak, Bend, OR 97702
MLS# 220207666Listed by: STELLAR REALTY NORTHWEST - New
 $5,545,000Active5 beds 5 baths3,034 sq. ft.
$5,545,000Active5 beds 5 baths3,034 sq. ft.66505 Gerking Market, Bend, OR 97703
MLS# 220207668Listed by: FAY RANCHES, INC. - New
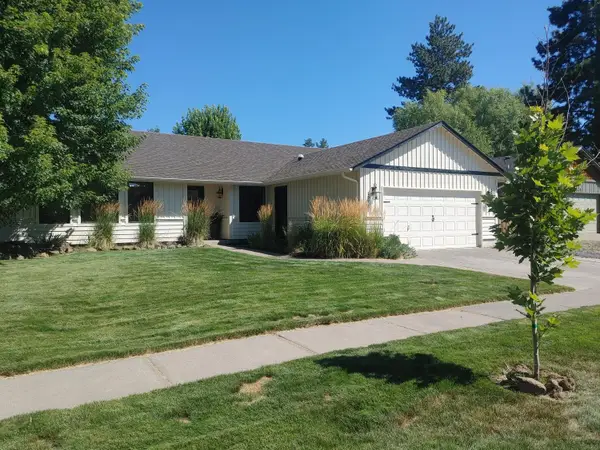 $775,000Active4 beds 2 baths1,920 sq. ft.
$775,000Active4 beds 2 baths1,920 sq. ft.2974 NW Chardonnay, Bend, OR 97703
MLS# 220207670Listed by: COLDWELL BANKER BAIN - Open Sun, 12 to 2pmNew
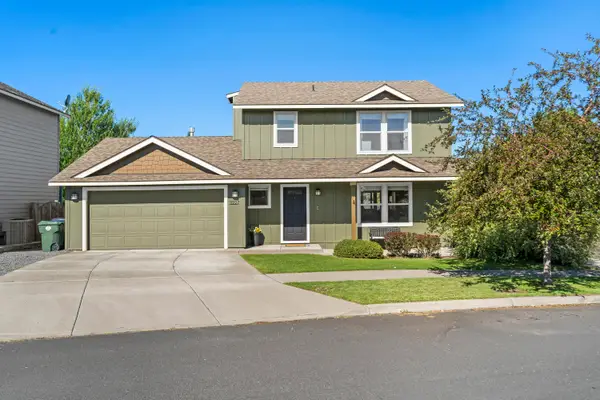 $560,000Active3 beds 3 baths1,415 sq. ft.
$560,000Active3 beds 3 baths1,415 sq. ft.3227 NE Sandalwood, Bend, OR 97701
MLS# 220207658Listed by: NINEBARK REAL ESTATE - New
 $849,000Active3 beds 2 baths2,092 sq. ft.
$849,000Active3 beds 2 baths2,092 sq. ft.61101 SE Stari Most, Bend, OR 97702
MLS# 220207641Listed by: JOHN L SCOTT BEND - Open Sat, 10am to 12pmNew
 $1,269,000Active5 beds 4 baths3,845 sq. ft.
$1,269,000Active5 beds 4 baths3,845 sq. ft.400 NW Flagline, Bend, OR 97703
MLS# 220207472Listed by: HARCOURTS THE GARNER GROUP REAL ESTATE - Open Sat, 11am to 2pmNew
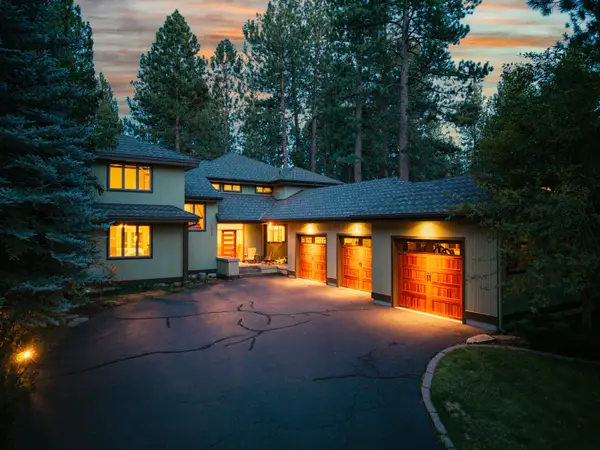 $1,650,000Active4 beds 5 baths4,023 sq. ft.
$1,650,000Active4 beds 5 baths4,023 sq. ft.60766 Golf Village, Bend, OR 97702
MLS# 220207493Listed by: EXP REALTY, LLC - Open Sat, 11am to 1pmNew
 $589,000Active3 beds 2 baths1,714 sq. ft.
$589,000Active3 beds 2 baths1,714 sq. ft.63277 Stonewood, Bend, OR 97701
MLS# 220207525Listed by: CASCADE HASSON SIR - New
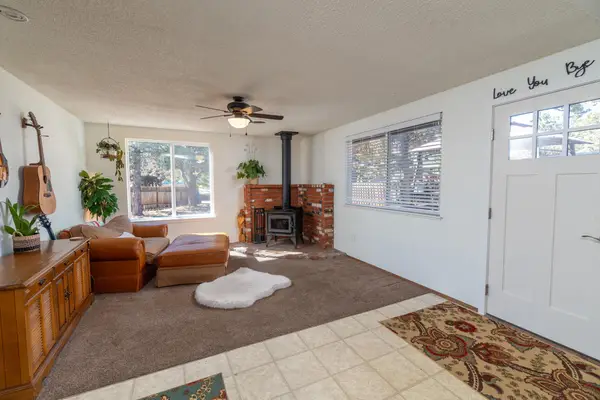 $540,000Active3 beds 2 baths1,400 sq. ft.
$540,000Active3 beds 2 baths1,400 sq. ft.20629 Whitewing Ct, Bend, OR 97701
MLS# 767790710Listed by: COLDWELL BANKER BAIN - New
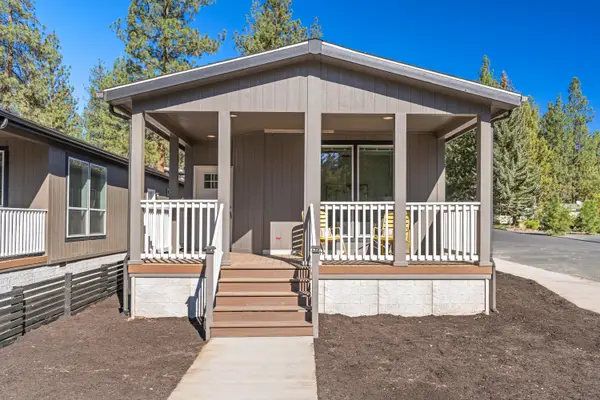 $1,130,000Active3 beds 2 baths1,102 sq. ft.
$1,130,000Active3 beds 2 baths1,102 sq. ft.19986 Cinder, Bend, OR 97702
MLS# 220207623Listed by: STELLAR REALTY NORTHWEST
