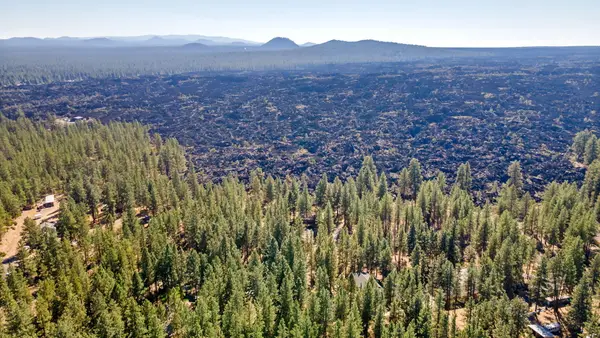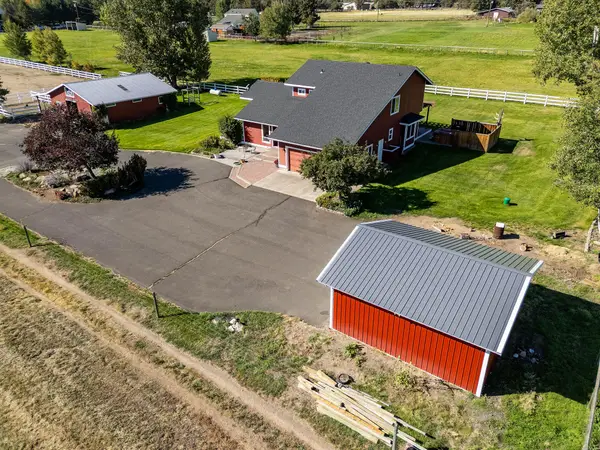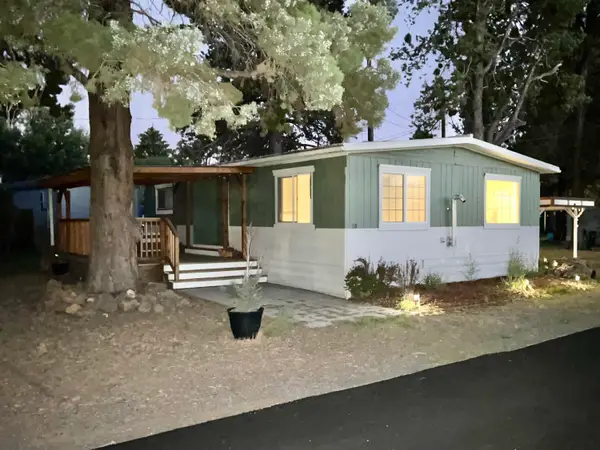56433 Trailmere, Bend, OR 97707
Local realty services provided by:Better Homes and Gardens Real Estate Equinox
Listed by:mike sullivan
Office:cascade hasson sir
MLS#:220197220
Source:OR_SOMLS
Price summary
- Price:$1,795,000
- Price per sq. ft.:$591.82
About this home
Designed for comfort and flexibility, this mostly main-level retreat features three ensuite bedrooms, a den/office, and an open-concept living area with a chef's kitchen. One of the bedrooms, along with its adjoining patio and kitchenette area, can be locked off to create a private space—ideal for a family member seeking independence or a separate guest suite. Enjoy beautiful forest views from the covered back patio, complete with a hot tub, firepit, and BBQ. A spacious upstairs bonus room offers great separation, perfect for guests or a bunk room. Additional highlights include a lock-off golf cart bay, high-quality construction, and an optional furniture package. Owner carry options are available as well as consider Caldera Springs homesite trades! Designed to bring family and friends together. Enjoy paddling and fishing the lakes, walking along the trails, or gathering around the fire pit to share stories and memories.
Contact an agent
Home facts
- Year built:2022
- Listing ID #:220197220
- Added:197 day(s) ago
- Updated:September 26, 2025 at 02:34 PM
Rooms and interior
- Bedrooms:4
- Total bathrooms:5
- Full bathrooms:5
- Living area:3,033 sq. ft.
Heating and cooling
- Cooling:Central Air, Ductless, Wall/Window Unit(s), Zoned
- Heating:Ductless, Electric, Forced Air, Natural Gas, Zoned
Structure and exterior
- Roof:Composition
- Year built:2022
- Building area:3,033 sq. ft.
- Lot area:0.35 Acres
Utilities
- Water:Public
- Sewer:Public Sewer
Finances and disclosures
- Price:$1,795,000
- Price per sq. ft.:$591.82
- Tax amount:$14,827 (2024)
New listings near 56433 Trailmere
- New
 $699,000Active3 beds 2 baths2,339 sq. ft.
$699,000Active3 beds 2 baths2,339 sq. ft.60000 Agate, Bend, OR 97702
MLS# 220209795Listed by: CASCADE HASSON SIR - Open Sat, 1 to 4pmNew
 $1,925,000Active5 beds 3 baths3,528 sq. ft.
$1,925,000Active5 beds 3 baths3,528 sq. ft.61685 Tam Mcarthur, Bend, OR 97702
MLS# 220209749Listed by: BERKSHIRE HATHAWAY HOMESERVICE - New
 $95,000Active38.22 Acres
$95,000Active38.22 AcresFox Butte, Bend, OR 97701
MLS# 220209791Listed by: AGRIHOME REALTY, LLC - New
 $1,400,000Active3 beds 4 baths2,416 sq. ft.
$1,400,000Active3 beds 4 baths2,416 sq. ft.65010 Gerking Market, Bend, OR 97703
MLS# 220209787Listed by: RCI REAL ESTATE SERVICES, LLC - New
 $95,000Active2 beds 1 baths960 sq. ft.
$95,000Active2 beds 1 baths960 sq. ft.61280 Parrell, Bend, OR 97702
MLS# 220209788Listed by: JOHN L SCOTT BEND - New
 $710,000Active-- beds -- baths2,392 sq. ft.
$710,000Active-- beds -- baths2,392 sq. ft.1102 NE Kayak, Bend, OR 97701
MLS# 220209780Listed by: REGER HOMES, LLC - New
 $519,990Active3 beds 3 baths1,705 sq. ft.
$519,990Active3 beds 3 baths1,705 sq. ft.21430 Livingston, Bend, OR 97701
MLS# 220209786Listed by: NEW HOME STAR OREGON, LLC - Open Sat, 11am to 1:30pmNew
 $475,000Active3 beds 2 baths1,016 sq. ft.
$475,000Active3 beds 2 baths1,016 sq. ft.63399 NE Majestic, Bend, OR 97701
MLS# 220209751Listed by: RE/MAX KEY PROPERTIES - Open Sun, 1 to 3pmNew
 $700,000Active2 beds 1 baths1,094 sq. ft.
$700,000Active2 beds 1 baths1,094 sq. ft.464 NE Irving, Bend, OR 97701
MLS# 220209707Listed by: WINDERMERE REALTY TRUST - Open Sat, 11am to 1pmNew
 $530,000Active3 beds 2 baths1,494 sq. ft.
$530,000Active3 beds 2 baths1,494 sq. ft.20575 Scarlet Sage, Bend, OR 97702
MLS# 220209747Listed by: RE/MAX KEY PROPERTIES
