56599 Sunstone, Bend, OR 97707
Local realty services provided by:Better Homes and Gardens Real Estate Equinox
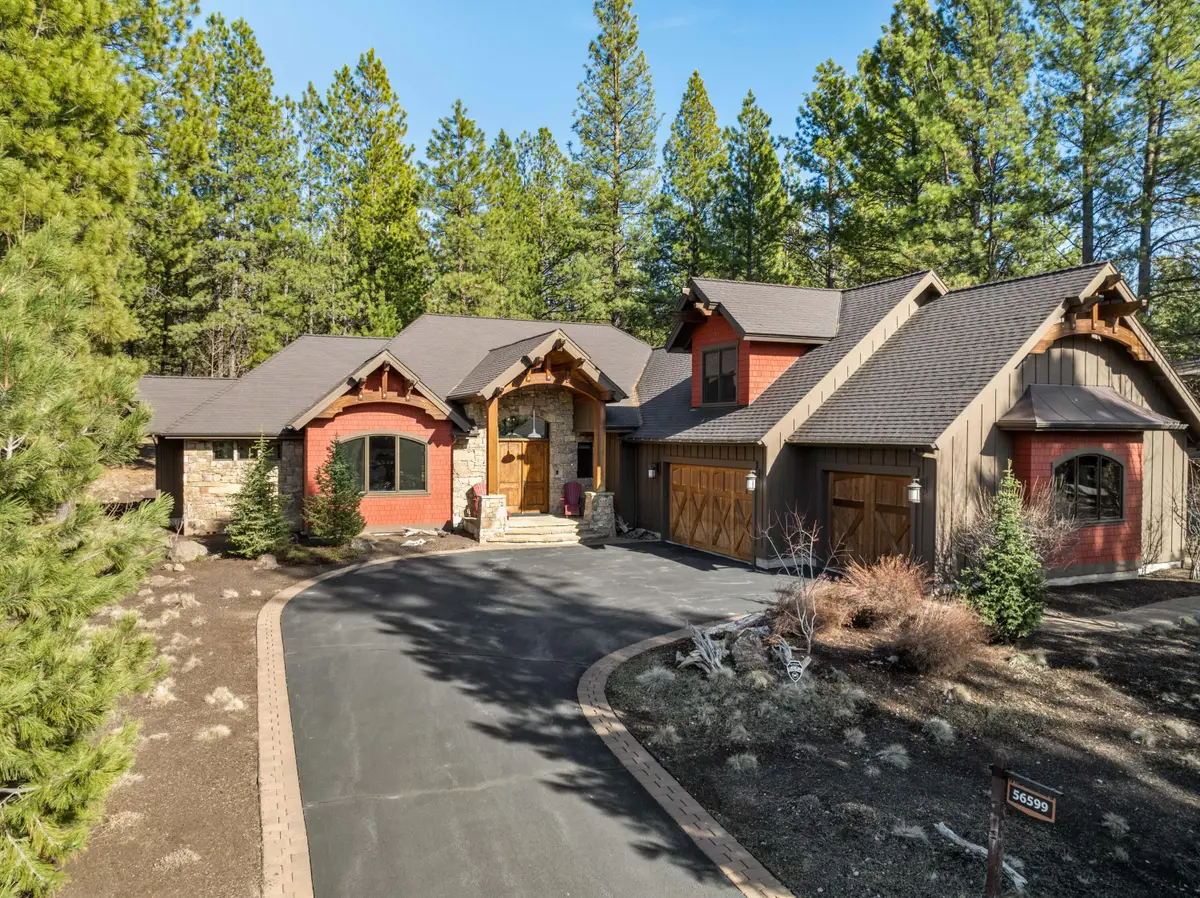
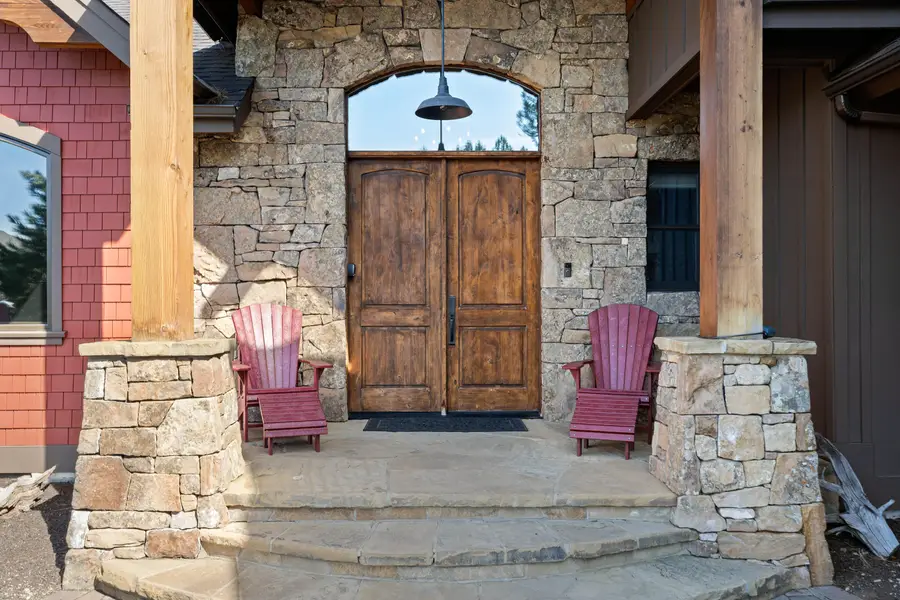
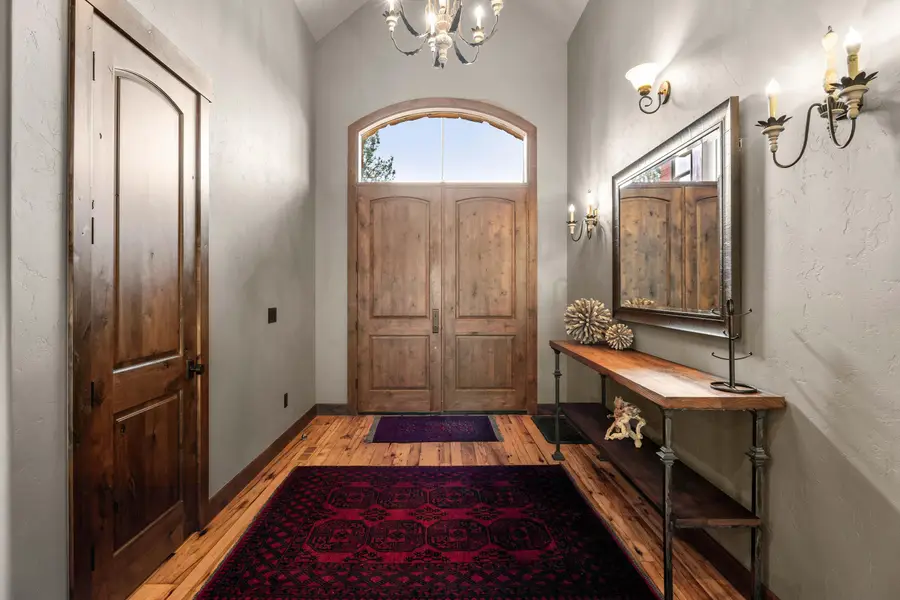
56599 Sunstone,Bend, OR 97707
$1,995,000
- 4 Beds
- 4 Baths
- 3,555 sq. ft.
- Single family
- Pending
Listed by:michelle powell
Office:cascade hasson sir
MLS#:220198061
Source:OR_SOMLS
Price summary
- Price:$1,995,000
- Price per sq. ft.:$561.18
About this home
Experience European elegance in this custom-built Caldera Springs retreat, centrally located for easy access to all the amenities. A grand arched beam entry w/ stone accents welcomes you, with exposed beams flowing through the great room & onto the back covered paver patio w/ tranquil natural surroundings. Luxury abounds w/ a floor-to-ceiling stacked stone FP, hardwood floors in the great room, & a dining area w/ wood-accented ceilings. The gourmet kitchen, a focal point for entertaining, features a large granite island & high-end appliances. The main level boasts 4 spacious bdrms, each w/ an en-suite bath, including a spa-like primary suite w/ a soaking tub & dual-entry shower. Upstairs, a bonus room or 5th sleeping area. A/C, a hot tub, & a 3-car garage. Owners have access to Forestbrook, featuring a cafe, fitness center, water slides, pool, bowling, outdoor hot tub, & pickleball courts. Enjoy private walking trails,a lake for paddleboarding, & fishing & golf
Contact an agent
Home facts
- Year built:2012
- Listing Id #:220198061
- Added:130 day(s) ago
- Updated:August 12, 2025 at 03:57 PM
Rooms and interior
- Bedrooms:4
- Total bathrooms:4
- Full bathrooms:3
- Half bathrooms:1
- Living area:3,555 sq. ft.
Heating and cooling
- Cooling:Central Air, Heat Pump
- Heating:Forced Air, Heat Pump, Natural Gas, Zoned
Structure and exterior
- Roof:Composition
- Year built:2012
- Building area:3,555 sq. ft.
- Lot area:0.41 Acres
Utilities
- Water:Public, Water Meter
- Sewer:Public Sewer
Finances and disclosures
- Price:$1,995,000
- Price per sq. ft.:$561.18
- Tax amount:$17,297 (2024)
New listings near 56599 Sunstone
- New
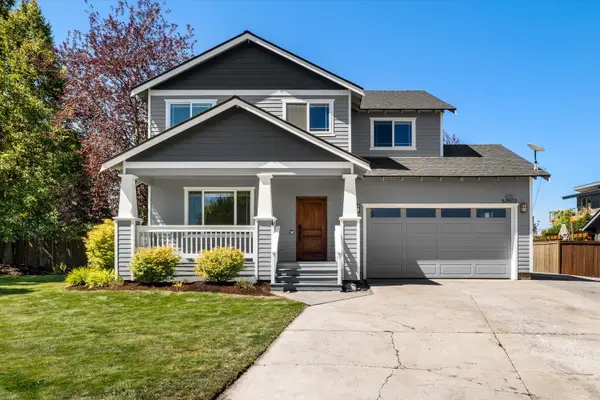 $735,000Active4 beds 3 baths2,294 sq. ft.
$735,000Active4 beds 3 baths2,294 sq. ft.63503 Ranch Village, Bend, OR 97701
MLS# 220207649Listed by: KELLER WILLIAMS REALTY CENTRAL OREGON - New
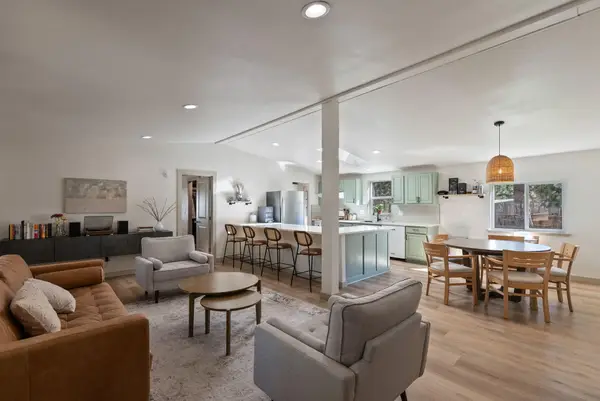 $485,000Active3 beds 2 baths1,586 sq. ft.
$485,000Active3 beds 2 baths1,586 sq. ft.19700 Baker, Bend, OR 97702
MLS# 220207680Listed by: BEND PREMIER REAL ESTATE LLC - New
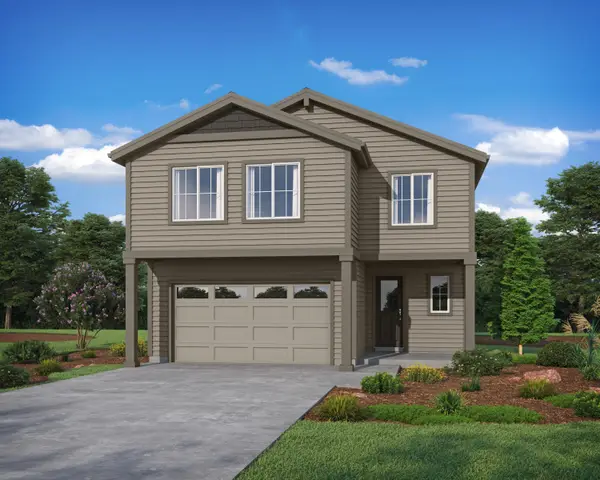 $854,900Active4 beds 3 baths2,912 sq. ft.
$854,900Active4 beds 3 baths2,912 sq. ft.61409 SE Daybreak, Bend, OR 97702
MLS# 220207666Listed by: STELLAR REALTY NORTHWEST - New
 $5,545,000Active5 beds 5 baths3,034 sq. ft.
$5,545,000Active5 beds 5 baths3,034 sq. ft.66505 Gerking Market, Bend, OR 97703
MLS# 220207668Listed by: FAY RANCHES, INC. - New
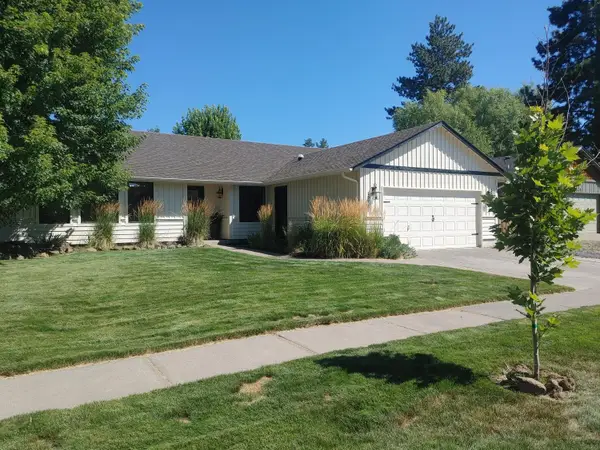 $775,000Active4 beds 2 baths1,920 sq. ft.
$775,000Active4 beds 2 baths1,920 sq. ft.2974 NW Chardonnay, Bend, OR 97703
MLS# 220207670Listed by: COLDWELL BANKER BAIN - Open Sun, 12 to 2pmNew
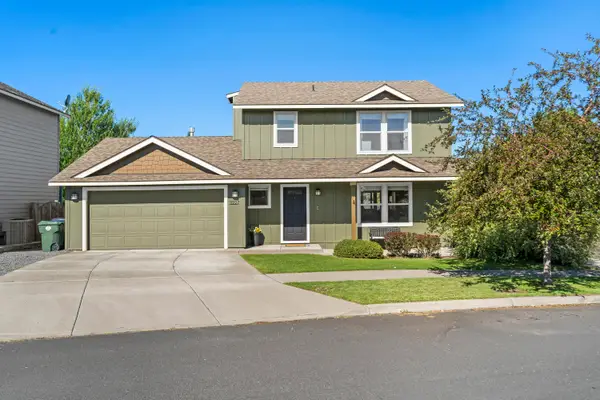 $560,000Active3 beds 3 baths1,415 sq. ft.
$560,000Active3 beds 3 baths1,415 sq. ft.3227 NE Sandalwood, Bend, OR 97701
MLS# 220207658Listed by: NINEBARK REAL ESTATE - New
 $849,000Active3 beds 2 baths2,092 sq. ft.
$849,000Active3 beds 2 baths2,092 sq. ft.61101 SE Stari Most, Bend, OR 97702
MLS# 220207641Listed by: JOHN L SCOTT BEND - Open Sat, 10am to 12pmNew
 $1,269,000Active5 beds 4 baths3,845 sq. ft.
$1,269,000Active5 beds 4 baths3,845 sq. ft.400 NW Flagline, Bend, OR 97703
MLS# 220207472Listed by: HARCOURTS THE GARNER GROUP REAL ESTATE - Open Sat, 11am to 2pmNew
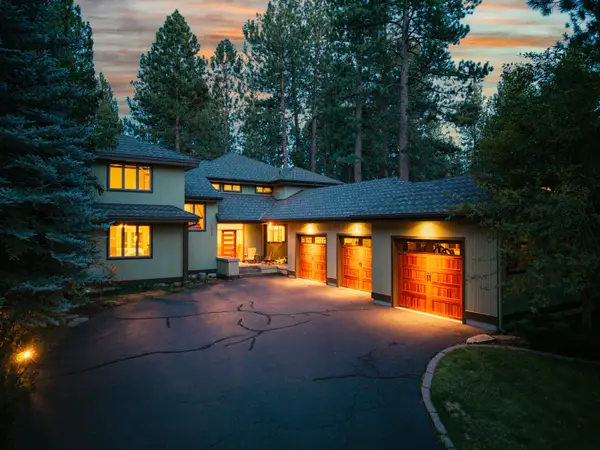 $1,650,000Active4 beds 5 baths4,023 sq. ft.
$1,650,000Active4 beds 5 baths4,023 sq. ft.60766 Golf Village, Bend, OR 97702
MLS# 220207493Listed by: EXP REALTY, LLC - Open Sat, 11am to 1pmNew
 $589,000Active3 beds 2 baths1,714 sq. ft.
$589,000Active3 beds 2 baths1,714 sq. ft.63277 Stonewood, Bend, OR 97701
MLS# 220207525Listed by: CASCADE HASSON SIR
