56634 Sunstone, Bend, OR 97707
Local realty services provided by:Better Homes and Gardens Real Estate Equinox
56634 Sunstone,Bend, OR 97707
$2,595,000
- 5 Beds
- 6 Baths
- 4,412 sq. ft.
- Single family
- Pending
Listed by: nola jean horton-jones, bryce c. jones
Office: cascade hasson sir
MLS#:220194950
Source:OR_SOMLS
Price summary
- Price:$2,595,000
- Price per sq. ft.:$588.17
About this home
Timeless Caldera Springs design welcomes you with a grand, trussed entryway and stacked stone bases. The Great Room boasts stunning floor-to-ceiling windows offering panoramic views of the expansive common area. Rich, dark wood and massive stone fireplace evoke a Cascadian ambiance. Entertainers will delight in the spacious kitchen/dining area with a large center island, perfect for gatherings. The ground floor features the luxurious Primary Suite, two additional suites, and a powder room, with a convenient utility room adjacent to the three-car garage. Outside, a sprawling patio with hot tub and firepit extends from the Great Room. Upstairs, discover another suite, bonus room, and bunkroom ideal for children. Exciting amenities await with the Eastern Expansion and nearing completion of the Forest House recreation center. For nearly 20 years, Caldera Springs has upheld the cherished traditions of Sunriver. Start your own traditions today in this remarkable community.
Contact an agent
Home facts
- Year built:2015
- Listing ID #:220194950
- Added:267 day(s) ago
- Updated:November 13, 2025 at 09:13 AM
Rooms and interior
- Bedrooms:5
- Total bathrooms:6
- Full bathrooms:5
- Half bathrooms:1
- Living area:4,412 sq. ft.
Heating and cooling
- Cooling:Central Air
- Heating:Forced Air, Natural Gas
Structure and exterior
- Roof:Composition
- Year built:2015
- Building area:4,412 sq. ft.
- Lot area:0.41 Acres
Utilities
- Water:Public
- Sewer:Public Sewer
Finances and disclosures
- Price:$2,595,000
- Price per sq. ft.:$588.17
- Tax amount:$23,881 (2024)
New listings near 56634 Sunstone
- New
 $624,999Active3 beds 3 baths1,768 sq. ft.
$624,999Active3 beds 3 baths1,768 sq. ft.1482 NE Rumgay, Bend, OR 97701
MLS# 220211903Listed by: COLDWELL BANKER BAIN - New
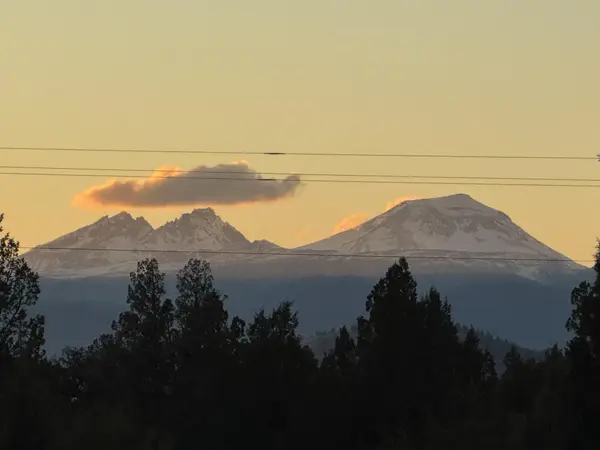 $800,000Active3 beds 2 baths2,268 sq. ft.
$800,000Active3 beds 2 baths2,268 sq. ft.22820 Bear Creek, Bend, OR 97701
MLS# 220211857Listed by: CENTURY 21 NORTH HOMES REALTY - New
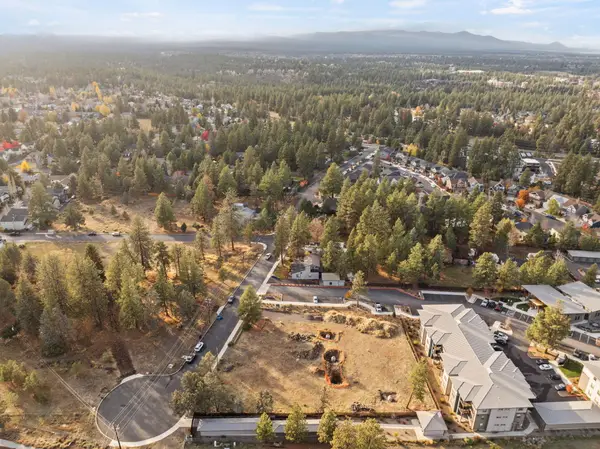 $1,200,000Active0.95 Acres
$1,200,000Active0.95 Acres20192 Reed, Bend, OR 97702
MLS# 220211833Listed by: STELLAR REALTY NORTHWEST - New
 $927,000Active4 beds 4 baths2,343 sq. ft.
$927,000Active4 beds 4 baths2,343 sq. ft.55815 Lost Rider, Bend, OR 97707
MLS# 220211774Listed by: CASCADE HASSON SIR - New
 $482,000Active3 beds 3 baths1,450 sq. ft.
$482,000Active3 beds 3 baths1,450 sq. ft.3731 Eagle, Bend, OR 97701
MLS# 220211840Listed by: CASCADE HASSON SIR - Open Sun, 11am to 1pmNew
 $499,000Active2 beds 1 baths874 sq. ft.
$499,000Active2 beds 1 baths874 sq. ft.20298 Poe Sholes, Bend, OR 97703
MLS# 220211831Listed by: KELLER WILLIAMS REALTY CENTRAL OREGON - New
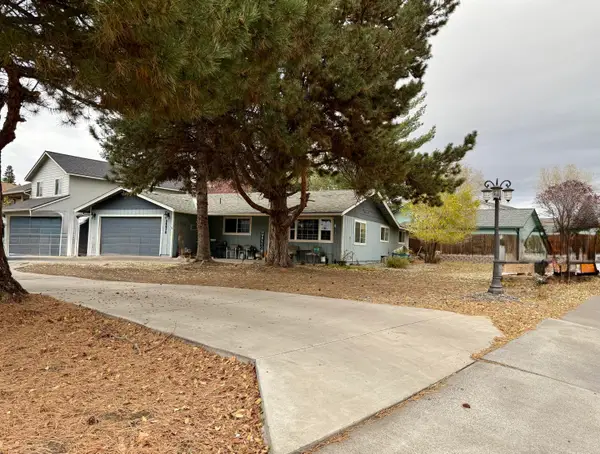 $599,900Active3 beds 2 baths1,666 sq. ft.
$599,900Active3 beds 2 baths1,666 sq. ft.20676 Morningstar, Bend, OR 97701
MLS# 220211832Listed by: REALTY PROS LLC - New
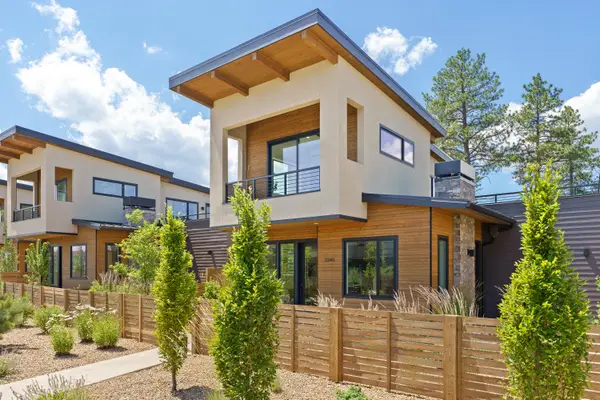 $1,199,900Active3 beds 4 baths1,600 sq. ft.
$1,199,900Active3 beds 4 baths1,600 sq. ft.3332 NW Celilo, Bend, OR 97703
MLS# 220211809Listed by: HARCOURTS THE GARNER GROUP REAL ESTATE - New
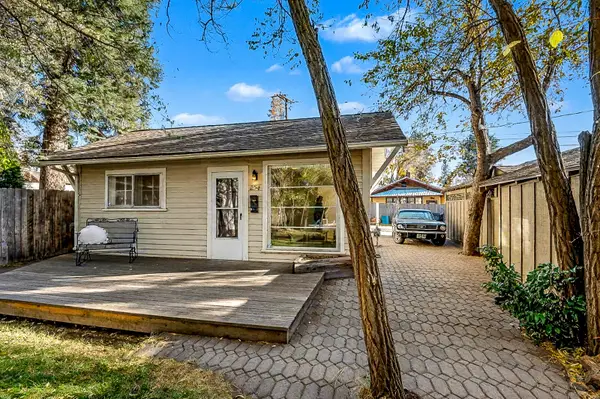 $725,000Active1 beds 1 baths571 sq. ft.
$725,000Active1 beds 1 baths571 sq. ft.254 NW Congress, Bend, OR 97703
MLS# 220211780Listed by: RE/MAX KEY PROPERTIES - New
 $3,200,000Active5 beds 6 baths4,412 sq. ft.
$3,200,000Active5 beds 6 baths4,412 sq. ft.55850 S Century Dr, Bend, OR 97707
MLS# 489695595Listed by: HOME & HEARTH REALTY GROUP
