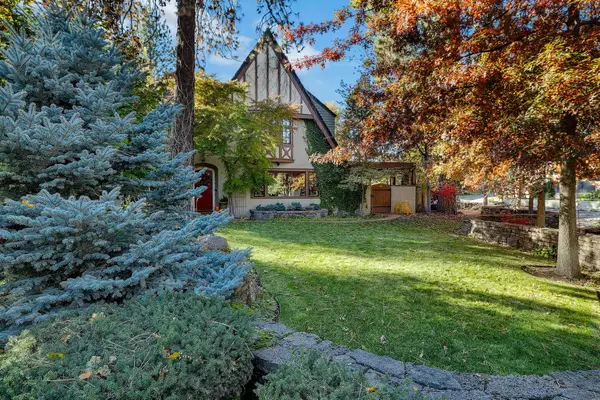59773 Cheyenne Road, Bend, OR 97702
Local realty services provided by:Better Homes and Gardens Real Estate Equinox
59773 Cheyenne Road,Bend, OR 97702
$599,000
- 3 Beds
- 2 Baths
- 1,344 sq. ft.
- Single family
- Pending
Listed by: paul frazier
Office: exp realty, llc.
MLS#:220207967
Source:OR_SOMLS
Price summary
- Price:$599,000
- Price per sq. ft.:$445.68
About this home
Rare 1-acre homestead minutes from Bend! This updated single-level 3bd/2ba, 1344sf home offers country living with city convenience. Fully fenced & cross-fenced, it's ideal for gardens, animals, or a small hobby farm—no HOA or CC&Rs. Major upgrades since 2020 include matching 50-yr metal roofs on all 5 structures, new windows & French door, luxury vinyl plank flooring, remodeled kitchen w/farm sink, cabinetry, counters & LED lighting. Every bedroom has a walk-in closet; vaulted ceilings, pellet stove, & French doors add comfort. Detached garage w/220V plus a 24'x36' powered shop w/concrete floor provide abundant workspace & storage. Outdoor features: patio w/hot tub, greenhouse, sheds, irrigated gardens, berry rows, & 15+ fruit trees. Public water + private well for irrigation. Room for RV/boat. Just 12 min to Old Mill, across Hwy 97 from High Desert Museum. Ready for animals, gardens & your Central Oregon lifestyle.
Contact an agent
Home facts
- Year built:1980
- Listing ID #:220207967
- Added:176 day(s) ago
- Updated:February 10, 2026 at 08:36 AM
Rooms and interior
- Bedrooms:3
- Total bathrooms:2
- Full bathrooms:2
- Living area:1,344 sq. ft.
Heating and cooling
- Heating:Electric, Pellet Stove
Structure and exterior
- Roof:Metal
- Year built:1980
- Building area:1,344 sq. ft.
- Lot area:0.95 Acres
Schools
- High school:Caldera High
- Middle school:High Desert Middle
- Elementary school:Elk Meadow Elem
Utilities
- Water:Shared Well
- Sewer:Septic Tank, Standard Leach Field
Finances and disclosures
- Price:$599,000
- Price per sq. ft.:$445.68
- Tax amount:$2,889 (2024)
New listings near 59773 Cheyenne Road
- Open Sat, 11am to 1pmNew
 $1,050,000Active5 beds 3 baths2,770 sq. ft.
$1,050,000Active5 beds 3 baths2,770 sq. ft.19318 SW Marshmallow Place, Bend, OR 97702
MLS# 220215205Listed by: JOHN L SCOTT BEND - New
 $2,495,000Active3 beds 4 baths3,389 sq. ft.
$2,495,000Active3 beds 4 baths3,389 sq. ft.107 NW Drake Road, Bend, OR 97703
MLS# 220215201Listed by: COLDWELL BANKER BAIN - Open Fri, 2 to 4pmNew
 $735,000Active4 beds 3 baths2,080 sq. ft.
$735,000Active4 beds 3 baths2,080 sq. ft.2500 NW Summerhill Drive, Bend, OR 97703
MLS# 220215176Listed by: VARSITY REAL ESTATE - Open Sun, 12 to 2pmNew
 $390,000Active2 beds 2 baths900 sq. ft.
$390,000Active2 beds 2 baths900 sq. ft.19717 SW Mount Bachelor Drive #UNIT 262, Bend, OR 97702
MLS# 220215180Listed by: KNIGHTSBRIDGE INTERNATIONAL - New
 $614,900Active4 beds 3 baths2,479 sq. ft.
$614,900Active4 beds 3 baths2,479 sq. ft.63210 NE Carly Lane #LOT 75, Bend, OR 97701
MLS# 220215182Listed by: LENNAR SALES CORP - New
 $633,400Active4 beds 3 baths2,304 sq. ft.
$633,400Active4 beds 3 baths2,304 sq. ft.63206 NE Carly Lane #LOT 76, Bend, OR 97701
MLS# 220215187Listed by: LENNAR SALES CORP - New
 $624,900Active4 beds 3 baths2,448 sq. ft.
$624,900Active4 beds 3 baths2,448 sq. ft.63213 NE Carly Lane #Lot 91, Bend, OR 97701
MLS# 220215196Listed by: LENNAR SALES CORP  $625,000Pending5 beds 3 baths2,341 sq. ft.
$625,000Pending5 beds 3 baths2,341 sq. ft.63209 NE Carly Lane #Lot 90, Bend, OR 97701
MLS# 220215168Listed by: LENNAR SALES CORP $648,400Pending4 beds 3 baths2,479 sq. ft.
$648,400Pending4 beds 3 baths2,479 sq. ft.63198 NE Carly Lane #LOT 78, Bend, OR 97701
MLS# 220215171Listed by: LENNAR SALES CORP- Open Sat, 10am to 12pmNew
 $519,500Active3 beds 3 baths1,450 sq. ft.
$519,500Active3 beds 3 baths1,450 sq. ft.20760 NE Smoke Stack Lane, Bend, OR 97701
MLS# 220215166Listed by: VARSITY REAL ESTATE

