60142 W Ridgeview, Bend, OR 97702
Local realty services provided by:Better Homes and Gardens Real Estate Equinox


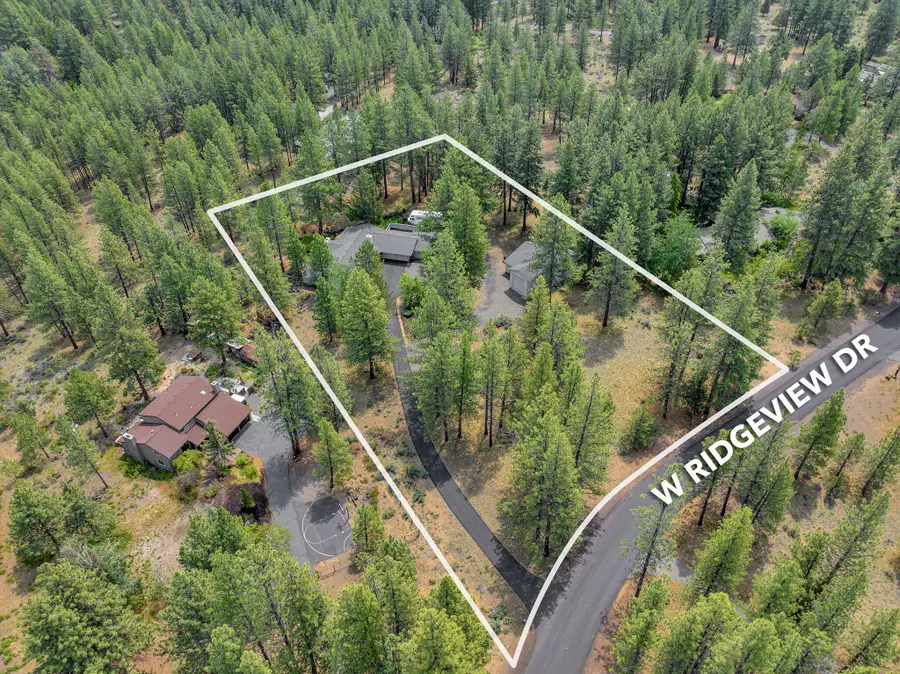
60142 W Ridgeview,Bend, OR 97702
$995,000
- 3 Beds
- 3 Baths
- 2,430 sq. ft.
- Single family
- Pending
Listed by:frank martin wood
Office:avenir realty
MLS#:220204255
Source:OR_SOMLS
Price summary
- Price:$995,000
- Price per sq. ft.:$409.47
About this home
Car lover's dream home with attached 4 bay garage, including 2 bays heated and improved for craft room, plus a 1440 SF detached RV garage and shop with 2x6 construction. This 1977 Woodside Ranch Home offers the privacy and space of rural living, with amenities of the city. Updates include a 40 year roof, extension remodel to enlarge the primary bed/bath, newer larger study with built in file storage cabinets and bookcases and kitchen remodel in 2016. Large covered front porch with double doors and Travertine entry leads into a sunken living room with vaulted ceilings and river rock fireplace. Oversized windows bring in natural light and showcase the spacious, private yard. The kitchen was remodelled 9 years ago with new appliances. Custom cabinets installed throughout and a large family room with wood-stove between the front entry and kitchen. Large decks on the back yard side of property, fenced with a sprinkler system and updated landscaping.
Contact an agent
Home facts
- Year built:1976
- Listing Id #:220204255
- Added:56 day(s) ago
- Updated:July 04, 2025 at 05:49 PM
Rooms and interior
- Bedrooms:3
- Total bathrooms:3
- Full bathrooms:2
- Half bathrooms:1
- Living area:2,430 sq. ft.
Heating and cooling
- Cooling:Central Air, Heat Pump
- Heating:Electric, Forced Air, Heat Pump, Propane
Structure and exterior
- Roof:Composition
- Year built:1976
- Building area:2,430 sq. ft.
- Lot area:2.3 Acres
Utilities
- Water:Backflow Domestic, Private, Water Meter
- Sewer:Septic Tank, Standard Leach Field
Finances and disclosures
- Price:$995,000
- Price per sq. ft.:$409.47
- Tax amount:$7,010 (2024)
New listings near 60142 W Ridgeview
- New
 $799,000Active3 beds 3 baths2,060 sq. ft.
$799,000Active3 beds 3 baths2,060 sq. ft.988 SE Sunwood, Bend, OR 97702
MLS# 220207686Listed by: CASCADE HASSON SIR - New
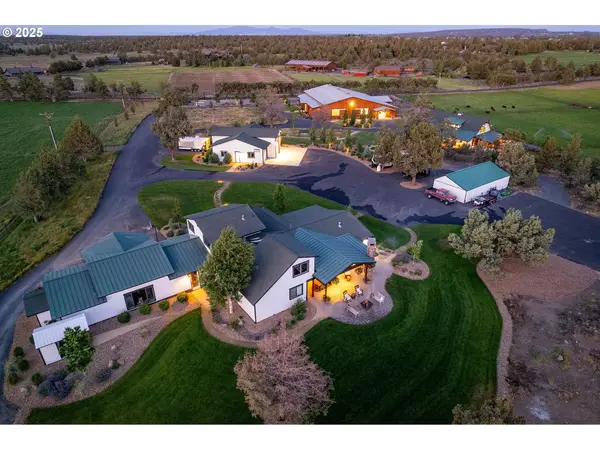 $5,545,000Active5 beds 5 baths3,034 sq. ft.
$5,545,000Active5 beds 5 baths3,034 sq. ft.66505 Gerking Market Rd, Bend, OR 97703
MLS# 756904191Listed by: FAY RANCHES, INC - Open Sat, 1 to 3pmNew
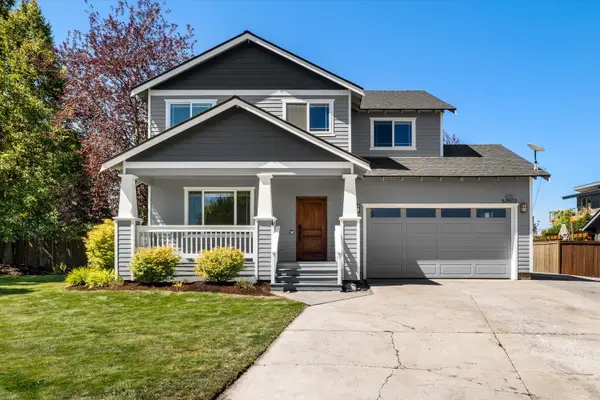 $735,000Active4 beds 3 baths2,294 sq. ft.
$735,000Active4 beds 3 baths2,294 sq. ft.63503 Ranch Village, Bend, OR 97701
MLS# 220207649Listed by: KELLER WILLIAMS REALTY CENTRAL OREGON - New
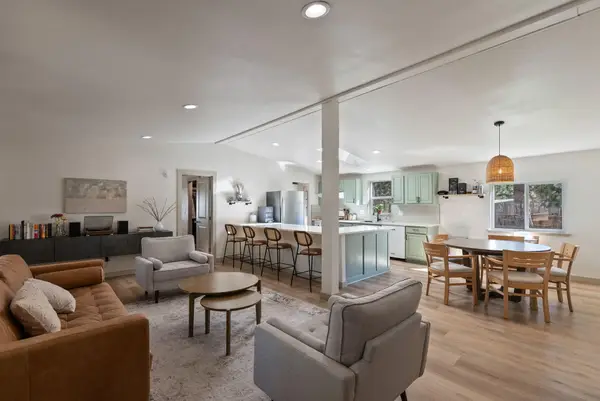 $485,000Active3 beds 2 baths1,586 sq. ft.
$485,000Active3 beds 2 baths1,586 sq. ft.19700 Baker, Bend, OR 97702
MLS# 220207680Listed by: BEND PREMIER REAL ESTATE LLC - New
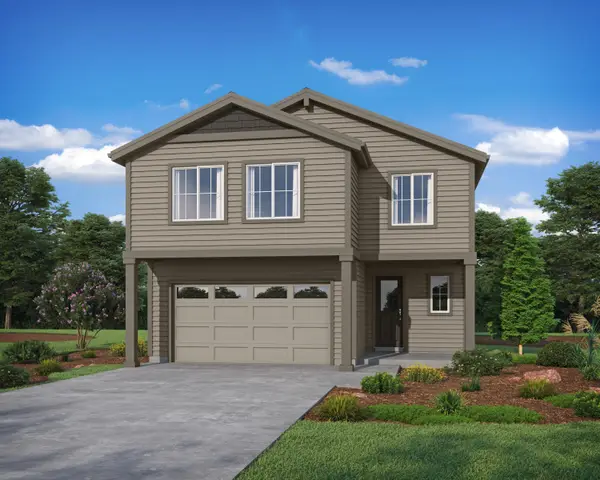 $854,900Active4 beds 3 baths2,912 sq. ft.
$854,900Active4 beds 3 baths2,912 sq. ft.61409 SE Daybreak, Bend, OR 97702
MLS# 220207666Listed by: STELLAR REALTY NORTHWEST - New
 $5,545,000Active5 beds 5 baths3,034 sq. ft.
$5,545,000Active5 beds 5 baths3,034 sq. ft.66505 Gerking Market, Bend, OR 97703
MLS# 220207668Listed by: FAY RANCHES, INC. - New
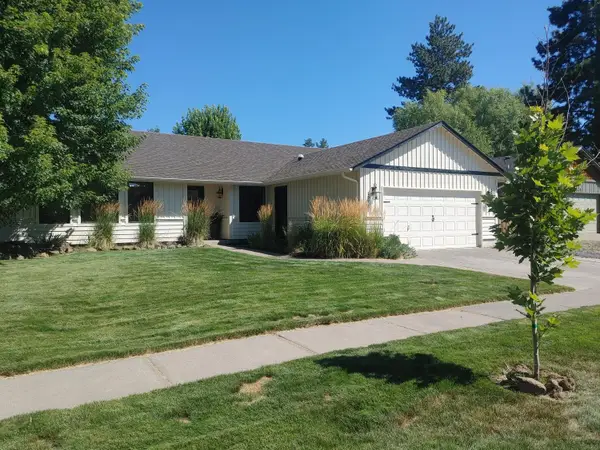 $775,000Active4 beds 2 baths1,920 sq. ft.
$775,000Active4 beds 2 baths1,920 sq. ft.2974 NW Chardonnay, Bend, OR 97703
MLS# 220207670Listed by: COLDWELL BANKER BAIN - Open Sun, 12 to 2pmNew
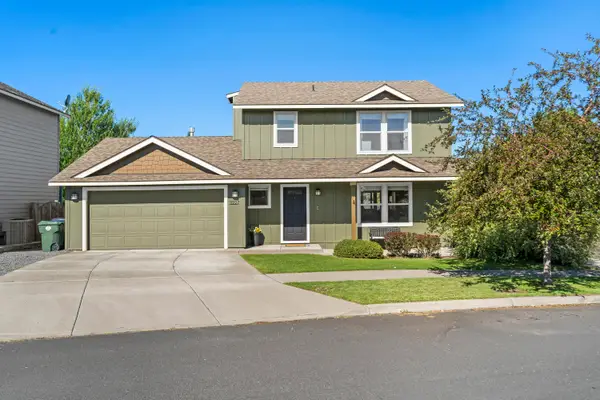 $560,000Active3 beds 3 baths1,415 sq. ft.
$560,000Active3 beds 3 baths1,415 sq. ft.3227 NE Sandalwood, Bend, OR 97701
MLS# 220207658Listed by: NINEBARK REAL ESTATE - New
 $849,000Active3 beds 2 baths2,092 sq. ft.
$849,000Active3 beds 2 baths2,092 sq. ft.61101 SE Stari Most, Bend, OR 97702
MLS# 220207641Listed by: JOHN L SCOTT BEND - Open Sat, 10am to 12pmNew
 $1,269,000Active5 beds 4 baths3,845 sq. ft.
$1,269,000Active5 beds 4 baths3,845 sq. ft.400 NW Flagline, Bend, OR 97703
MLS# 220207472Listed by: HARCOURTS THE GARNER GROUP REAL ESTATE
