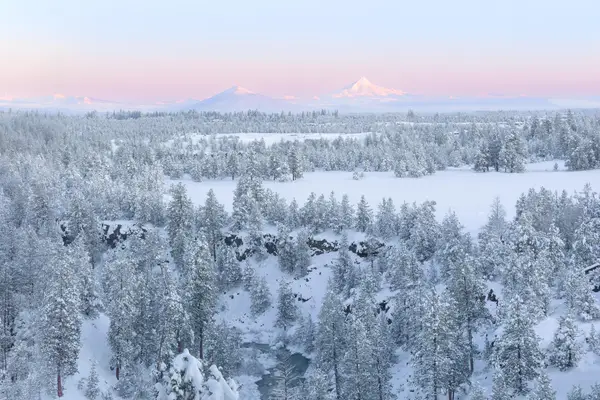60287 Evening Star Lane, Bend, OR 97702
Local realty services provided by:Better Homes and Gardens Real Estate Equinox
60287 Evening Star Lane,Bend, OR 97702
$1,878,000
- 3 Beds
- 5 Baths
- 3,733 sq. ft.
- Single family
- Active
Listed by: carolyn emick
Office: duke warner realty
MLS#:220209923
Source:OR_SOMLS
Price summary
- Price:$1,878,000
- Price per sq. ft.:$503.08
- Monthly HOA dues:$191.67
About this home
Come home to this absolute masterpiece home. Timeless NW custom design throughout featuring knotty alder woodwork, 8ft interior doors, travertine tile and a spacious main floor. The gourmet kitchen features double dishwashers, granite counters, oversized island, warming drawer, Wolf appliances and heated tile flooring. The light filled great room features a beautiful stone fireplace with a juniper mantle, wet bar/dishwasher, built-ins and massive windows making it perfect for entertaining. The luxury primary features a fireplace, walk-in closet, jetted tub and an oversized walk-in shower. The second floor provides separated living with 2 additional bedrooms, full bath, loft and ample storage as well as a second floor deck. This beautiful home is situated on the Lost Tracks golf course. There is a 3-car garage with additional attached RV garage with 14ft doors to fit a 45ft motorhome. This is truly a one of a kind you must see!
Contact an agent
Home facts
- Year built:2004
- Listing ID #:220209923
- Added:136 day(s) ago
- Updated:February 13, 2026 at 03:25 PM
Rooms and interior
- Bedrooms:3
- Total bathrooms:5
- Full bathrooms:4
- Half bathrooms:1
- Living area:3,733 sq. ft.
Heating and cooling
- Cooling:Central Air
- Heating:Forced Air, Natural Gas, Radiant
Structure and exterior
- Roof:Composition
- Year built:2004
- Building area:3,733 sq. ft.
- Lot area:1.23 Acres
Schools
- High school:Caldera High
- Middle school:High Desert Middle
- Elementary school:R E Jewell Elem
Utilities
- Water:Backflow Domestic, Public
- Sewer:Septic Tank
Finances and disclosures
- Price:$1,878,000
- Price per sq. ft.:$503.08
- Tax amount:$12,805 (2024)
New listings near 60287 Evening Star Lane
- Open Sat, 11am to 2pmNew
 $924,995Active4 beds 3 baths2,663 sq. ft.
$924,995Active4 beds 3 baths2,663 sq. ft.20164 Glen Vista Road, Bend, OR 97703
MLS# 220215302Listed by: ENGEL & VOELKERS BEND - New
 $895,000Active3 beds 3 baths2,013 sq. ft.
$895,000Active3 beds 3 baths2,013 sq. ft.17008 Sharp Drive, Bend, OR 97707
MLS# 220215069Listed by: WINDERMERE REALTY TRUST - New
 $2,957,000Active3 beds 5 baths5,420 sq. ft.
$2,957,000Active3 beds 5 baths5,420 sq. ft.1122 NW Foxwood Place, Bend, OR 97703
MLS# 220215193Listed by: STELLAR REALTY NORTHWEST - New
 $599,000Active3 beds 2 baths1,656 sq. ft.
$599,000Active3 beds 2 baths1,656 sq. ft.20634 Hummingbird Lane, Bend, OR 97702
MLS# 220215221Listed by: JOHN L SCOTT BEND - Open Sat, 11am to 1pmNew
 $659,850Active4 beds 3 baths1,893 sq. ft.
$659,850Active4 beds 3 baths1,893 sq. ft.161 SE Rice Way, Bend, OR 97702
MLS# 220215259Listed by: STELLAR REALTY NORTHWEST - New
 $624,900Active3 beds 2 baths1,702 sq. ft.
$624,900Active3 beds 2 baths1,702 sq. ft.19033 Pumice Butte Road, Bend, OR 97702
MLS# 220215299Listed by: STELLAR REALTY NORTHWEST - New
 $619,900Active4 beds 3 baths2,288 sq. ft.
$619,900Active4 beds 3 baths2,288 sq. ft.63217 NE Carly Lane #LOT 92, Bend, OR 97701
MLS# 220215296Listed by: LENNAR SALES CORP - New
 $2,425,000Active4 beds 5 baths5,865 sq. ft.
$2,425,000Active4 beds 5 baths5,865 sq. ft.23087 Watercourse Way, Bend, OR 97701
MLS# 220215297Listed by: REMINGTON REAL ESTATE - New
 $649,900Active4 beds 3 baths2,448 sq. ft.
$649,900Active4 beds 3 baths2,448 sq. ft.63197 NE Carly Lane #LOT 87, Bend, OR 97701
MLS# 220215298Listed by: LENNAR SALES CORP - Open Fri, 3 to 5pmNew
 $449,995Active3 beds 2 baths1,008 sq. ft.
$449,995Active3 beds 2 baths1,008 sq. ft.54772 Pinewood Avenue, Bend, OR 97707
MLS# 220215285Listed by: RE/MAX KEY PROPERTIES

