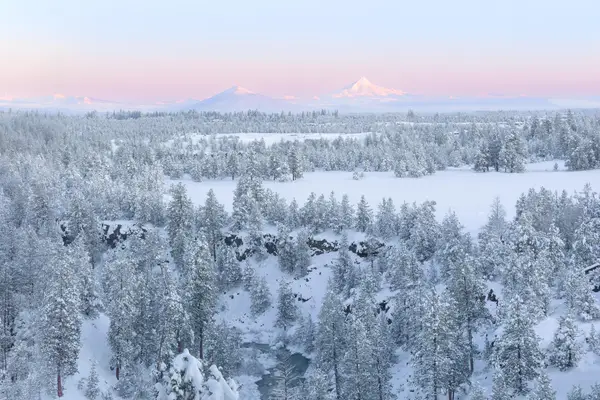60360 Horse Butte Road, Bend, OR 97702
Local realty services provided by:Better Homes and Gardens Real Estate Equinox
60360 Horse Butte Road,Bend, OR 97702
$3,299,950
- 2 Beds
- 3 Baths
- 1,764 sq. ft.
- Single family
- Active
Listed by: tyler kirages
Office: keller williams realty central oregon
MLS#:220204831
Source:OR_SOMLS
Price summary
- Price:$3,299,950
- Price per sq. ft.:$1,870.72
About this home
Minutes from town and miles from ordinary, Horse Butte Farms is a Legacy opportunity in the heart of Bend. Currently operating as a full-service boarding & training facility. 62-acres on (4) tax parcels, includes approved CUP for 2nd home-building site. 108x210 jumping arena, 60x168 arena, 100x200 outdoor sand arena, a remodeled 1940's farmhouse, guest yurt, 6-pad 50-amp powered trailer sites and more. $550k+ annual revenue through a variety of established income streams. Fit for an owner-operator, high-end training operation and other dream visions. Soak-in the panoramic views from Pine Mountain sunrises to Cascade Range sunsets. Impeccably maintained and improved for ease of equine operations. (36) stalls, nine with runs, 22k feet of fencing; crossed-fenced pastures & paddocks w/ run-in shelters, automated horse waterers (inside and out) & composting operation. 33-acres irrigation rights uses the easy K-line system. Trail-ride directly to BLM. Serenity and star-filled skies awaits!
Contact an agent
Home facts
- Year built:1940
- Listing ID #:220204831
- Added:230 day(s) ago
- Updated:February 13, 2026 at 03:25 PM
Rooms and interior
- Bedrooms:2
- Total bathrooms:3
- Full bathrooms:2
- Half bathrooms:1
- Living area:1,764 sq. ft.
Heating and cooling
- Cooling:Wall/Window Unit(s)
- Heating:Electric, Pellet Stove, Radiant, Wall Furnace
Structure and exterior
- Roof:Composition
- Year built:1940
- Building area:1,764 sq. ft.
- Lot area:61.76 Acres
Schools
- High school:Caldera High
- Middle school:High Desert Middle
- Elementary school:Silver Rail Elem
Utilities
- Water:Public, Spring
- Sewer:Holding Tank, Septic Tank, Standard Leach Field
Finances and disclosures
- Price:$3,299,950
- Price per sq. ft.:$1,870.72
- Tax amount:$20,287 (2024)
New listings near 60360 Horse Butte Road
- Open Sat, 11am to 2pmNew
 $924,995Active4 beds 3 baths2,663 sq. ft.
$924,995Active4 beds 3 baths2,663 sq. ft.20164 Glen Vista Road, Bend, OR 97703
MLS# 220215302Listed by: ENGEL & VOELKERS BEND - New
 $895,000Active3 beds 3 baths2,013 sq. ft.
$895,000Active3 beds 3 baths2,013 sq. ft.17008 Sharp Drive, Bend, OR 97707
MLS# 220215069Listed by: WINDERMERE REALTY TRUST - New
 $2,957,000Active3 beds 5 baths5,420 sq. ft.
$2,957,000Active3 beds 5 baths5,420 sq. ft.1122 NW Foxwood Place, Bend, OR 97703
MLS# 220215193Listed by: STELLAR REALTY NORTHWEST - New
 $599,000Active3 beds 2 baths1,656 sq. ft.
$599,000Active3 beds 2 baths1,656 sq. ft.20634 Hummingbird Lane, Bend, OR 97702
MLS# 220215221Listed by: JOHN L SCOTT BEND - Open Sat, 11am to 1pmNew
 $659,850Active4 beds 3 baths1,893 sq. ft.
$659,850Active4 beds 3 baths1,893 sq. ft.161 SE Rice Way, Bend, OR 97702
MLS# 220215259Listed by: STELLAR REALTY NORTHWEST - New
 $624,900Active3 beds 2 baths1,702 sq. ft.
$624,900Active3 beds 2 baths1,702 sq. ft.19033 Pumice Butte Road, Bend, OR 97702
MLS# 220215299Listed by: STELLAR REALTY NORTHWEST - New
 $619,900Active4 beds 3 baths2,288 sq. ft.
$619,900Active4 beds 3 baths2,288 sq. ft.63217 NE Carly Lane #LOT 92, Bend, OR 97701
MLS# 220215296Listed by: LENNAR SALES CORP - New
 $2,425,000Active4 beds 5 baths5,865 sq. ft.
$2,425,000Active4 beds 5 baths5,865 sq. ft.23087 Watercourse Way, Bend, OR 97701
MLS# 220215297Listed by: REMINGTON REAL ESTATE - New
 $649,900Active4 beds 3 baths2,448 sq. ft.
$649,900Active4 beds 3 baths2,448 sq. ft.63197 NE Carly Lane #LOT 87, Bend, OR 97701
MLS# 220215298Listed by: LENNAR SALES CORP - Open Fri, 3 to 5pmNew
 $449,995Active3 beds 2 baths1,008 sq. ft.
$449,995Active3 beds 2 baths1,008 sq. ft.54772 Pinewood Avenue, Bend, OR 97707
MLS# 220215285Listed by: RE/MAX KEY PROPERTIES

