60442 Snap Shot, Bend, OR 97702
Local realty services provided by:Better Homes and Gardens Real Estate Equinox
60442 Snap Shot,Bend, OR 97702
$1,550,000Last list price
- 4 Beds
- 5 Baths
- - sq. ft.
- Single family
- Sold
Listed by: tammy caruso, canon caruso
Office: exp realty, llc.
MLS#:220201906
Source:OR_SOMLS
Sorry, we are unable to map this address
Price summary
- Price:$1,550,000
About this home
Enjoy spectacular views and nature at your doorstep from this riverfront luxury home in PointsWest. Set on a premium perimeter lot overlooking the Deschutes River and Lava Island, this home blends privacy, design, and location in one of Bend's most exclusive and peaceful settings. The Meadow Camp floor plan features 4 bedrooms, 4.5 baths, a den, and a bonus room, with top-of-the-line finishes and elevated craftsmanship throughout. The main-level primary suite offers comfort and convenience, while upstairs includes two en-suites, a fourth bedroom, and flexible living space. Impeccably maintained, every detail reflects thoughtful design and timeless quality. Step outside to private community access to the Deschutes River Trail, with Phil's Trailhead, Mt. Bachelor, Hayden Amphitheater, and Downtown Bend just minutes away. This home delivers the best of Bend — Deschutes River views, luxury finishes, and unbeatable access to Central Oregon's outdoor lifestyle.
Contact an agent
Home facts
- Year built:2015
- Listing ID #:220201906
- Added:222 day(s) ago
- Updated:December 29, 2025 at 11:54 PM
Rooms and interior
- Bedrooms:4
- Total bathrooms:5
- Full bathrooms:4
- Half bathrooms:1
Heating and cooling
- Cooling:Central Air, Whole House Fan, Zoned
- Heating:Forced Air, Natural Gas, Zoned
Structure and exterior
- Roof:Composition
- Year built:2015
Utilities
- Water:Private
- Sewer:Public Sewer
Finances and disclosures
- Price:$1,550,000
- Tax amount:$6,376 (2024)
New listings near 60442 Snap Shot
- New
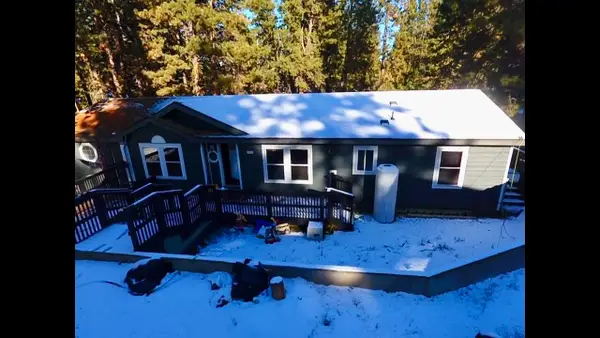 $425,000Active3 beds 2 baths1,782 sq. ft.
$425,000Active3 beds 2 baths1,782 sq. ft.19098 Choctaw, Bend, OR 97702
MLS# 220213205Listed by: NINEBARK REAL ESTATE 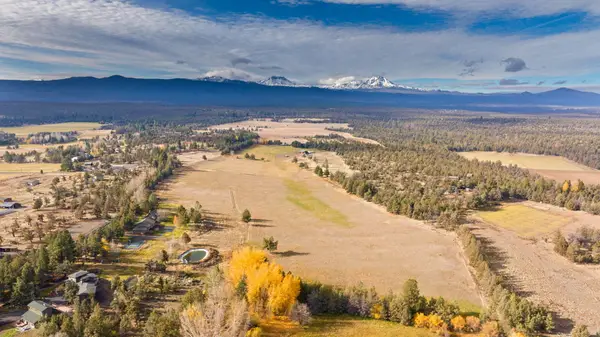 $2,250,000Pending4 beds 2 baths2,068 sq. ft.
$2,250,000Pending4 beds 2 baths2,068 sq. ft.65345 Tweed, Bend, OR 97703
MLS# 220213105Listed by: RE/MAX KEY PROPERTIES- New
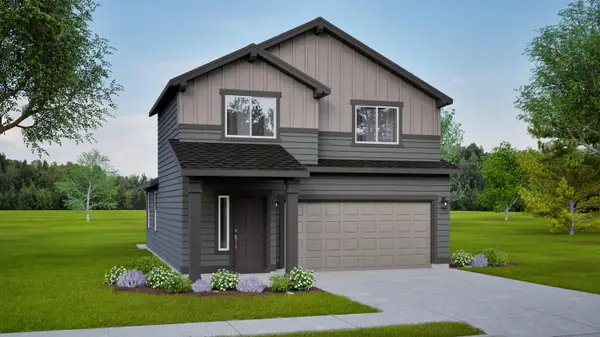 $551,990Active3 beds 3 baths1,573 sq. ft.
$551,990Active3 beds 3 baths1,573 sq. ft.61073 NE Unity, Bend, OR 97702
MLS# 220213194Listed by: NEW HOME STAR OREGON, LLC - New
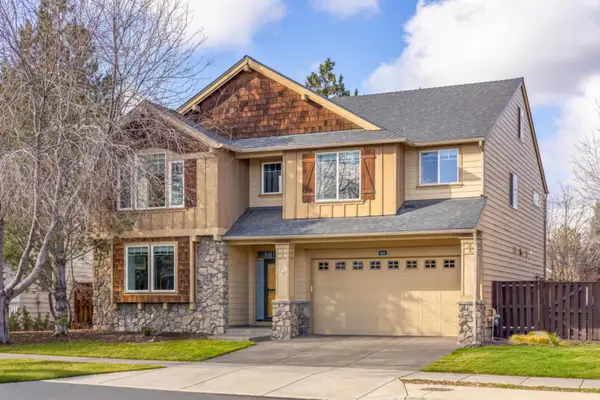 $899,000Active5 beds 3 baths3,514 sq. ft.
$899,000Active5 beds 3 baths3,514 sq. ft.63151 Brookstone, Bend, OR 97701
MLS# 220213192Listed by: RE/MAX KEY PROPERTIES - New
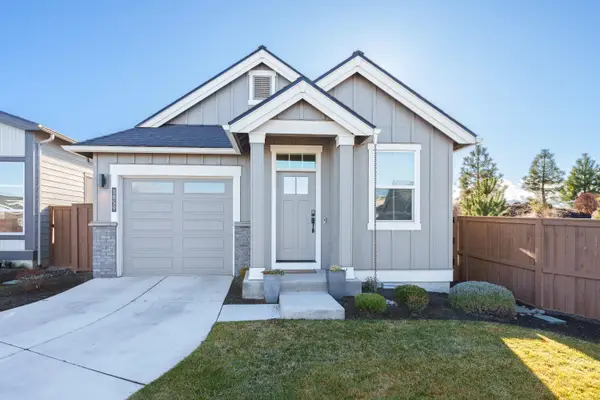 $549,900Active2 beds 2 baths1,089 sq. ft.
$549,900Active2 beds 2 baths1,089 sq. ft.3859 NE Oakside, Bend, OR 97701
MLS# 220213145Listed by: HARCOURTS THE GARNER GROUP REAL ESTATE - Open Fri, 3 to 5pmNew
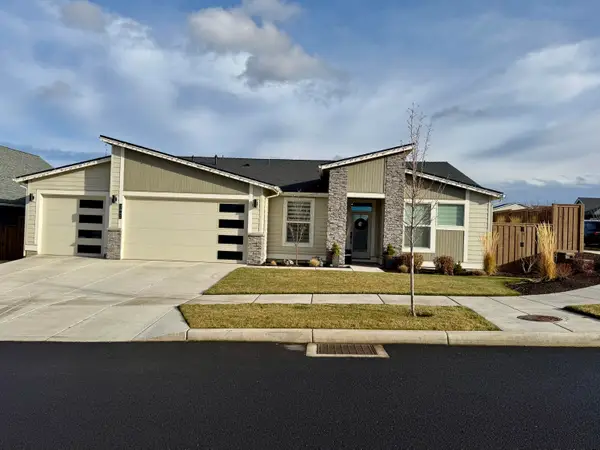 $1,135,000Active3 beds 3 baths2,571 sq. ft.
$1,135,000Active3 beds 3 baths2,571 sq. ft.3842 NE Oakside, Bend, OR 97701
MLS# 220213108Listed by: ENGEL & VOELKERS BEND - New
 $524,000Active3 beds 2 baths1,445 sq. ft.
$524,000Active3 beds 2 baths1,445 sq. ft.63194 NE De Haviland St, Bend, OR 97701
MLS# 707598127Listed by: TRADITION REAL ESTATE PARTNERS LLC - New
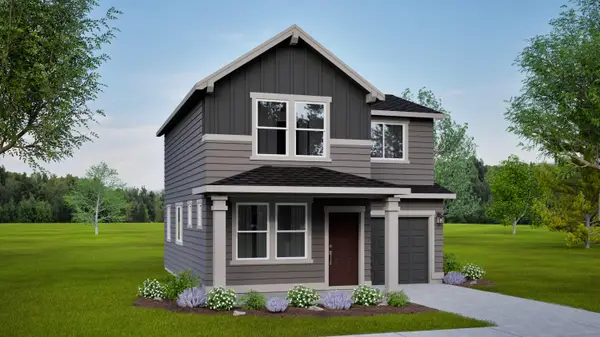 $488,990Active3 beds 3 baths1,268 sq. ft.
$488,990Active3 beds 3 baths1,268 sq. ft.21545 NE Gather, Bend, OR 97702
MLS# 220213181Listed by: NEW HOME STAR OREGON, LLC - New
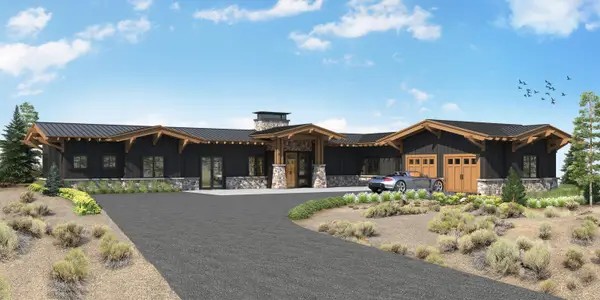 $1,995,000Active3 beds 3 baths3,150 sq. ft.
$1,995,000Active3 beds 3 baths3,150 sq. ft.23114 Angler, Bend, OR 97701
MLS# 220212340Listed by: ENGEL & VOELKERS BEND - New
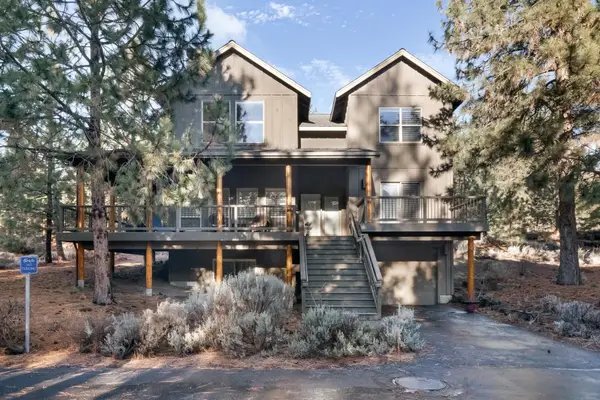 $1,199,000Active4 beds 3 baths2,729 sq. ft.
$1,199,000Active4 beds 3 baths2,729 sq. ft.19672 Winter Wren, Bend, OR 97702
MLS# 220213161Listed by: CASCADE HASSON SIR
