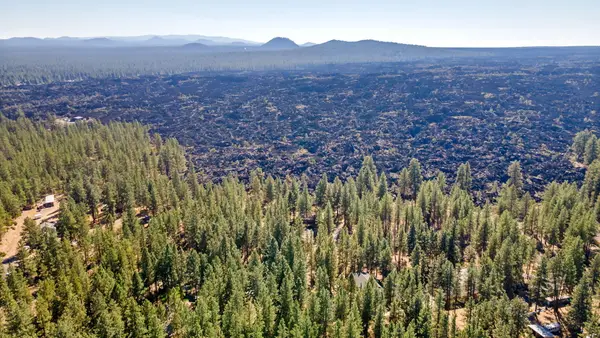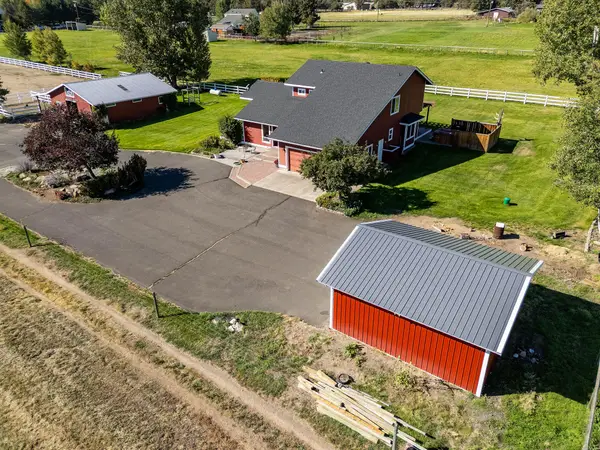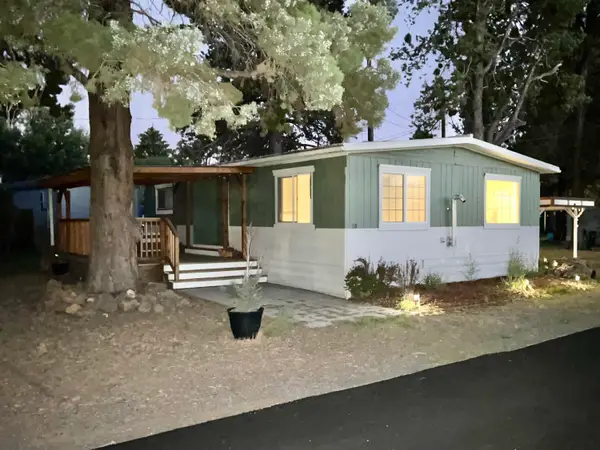60726 Golf Village, Bend, OR 97702
Local realty services provided by:Better Homes and Gardens Real Estate Equinox
60726 Golf Village,Bend, OR 97702
$1,249,000
- 3 Beds
- 3 Baths
- 2,581 sq. ft.
- Single family
- Active
Listed by:heather l wells
Office:cascade hasson sir
MLS#:220198689
Source:OR_SOMLS
Price summary
- Price:$1,249,000
- Price per sq. ft.:$483.92
About this home
Huge $50,000 price improvement!! Enjoy privacy, luxury, & golf course views from this 2,581 sq ft single-level home on the 8th fairway in Bend's coveted Widgi Creek community. Set on a .46-acre lot, 60726 Golf Village Loop features an open layout with a floor-to-ceiling stone fireplace, custom cabinetry, and a chef's kitchen with stainless appliances, breakfast bar, and separate dining area. The serene primary suite includes a jetted tub and direct access to the in-deck hot tub. With three bedrooms, a dedicated office, and two utility rooms, the home offers space and flexibility. Outside, the 1,162 sq ft deck is perfect for dining al fresco or relaxing under the trees. A finished 3-bay garage adds 1,100+ sq ft of storage. Community amenities include gated access, pickleball, a clubhouse, & world-class hiking & biking trail access. This home is a must-see!
Contact an agent
Home facts
- Year built:1996
- Listing ID #:220198689
- Added:176 day(s) ago
- Updated:September 26, 2025 at 02:34 PM
Rooms and interior
- Bedrooms:3
- Total bathrooms:3
- Full bathrooms:2
- Half bathrooms:1
- Living area:2,581 sq. ft.
Heating and cooling
- Cooling:Central Air, Heat Pump
- Heating:Forced Air, Heat Pump
Structure and exterior
- Roof:Tile
- Year built:1996
- Building area:2,581 sq. ft.
- Lot area:0.46 Acres
Utilities
- Water:Private
- Sewer:Public Sewer
Finances and disclosures
- Price:$1,249,000
- Price per sq. ft.:$483.92
- Tax amount:$10,022 (2024)
New listings near 60726 Golf Village
- New
 $699,000Active3 beds 2 baths2,339 sq. ft.
$699,000Active3 beds 2 baths2,339 sq. ft.60000 Agate, Bend, OR 97702
MLS# 220209795Listed by: CASCADE HASSON SIR - Open Sat, 1 to 4pmNew
 $1,925,000Active5 beds 3 baths3,528 sq. ft.
$1,925,000Active5 beds 3 baths3,528 sq. ft.61685 Tam Mcarthur, Bend, OR 97702
MLS# 220209749Listed by: BERKSHIRE HATHAWAY HOMESERVICE - New
 $95,000Active38.22 Acres
$95,000Active38.22 AcresFox Butte, Bend, OR 97701
MLS# 220209791Listed by: AGRIHOME REALTY, LLC - New
 $1,400,000Active3 beds 4 baths2,416 sq. ft.
$1,400,000Active3 beds 4 baths2,416 sq. ft.65010 Gerking Market, Bend, OR 97703
MLS# 220209787Listed by: RCI REAL ESTATE SERVICES, LLC - New
 $95,000Active2 beds 1 baths960 sq. ft.
$95,000Active2 beds 1 baths960 sq. ft.61280 Parrell, Bend, OR 97702
MLS# 220209788Listed by: JOHN L SCOTT BEND - New
 $710,000Active-- beds -- baths2,392 sq. ft.
$710,000Active-- beds -- baths2,392 sq. ft.1102 NE Kayak, Bend, OR 97701
MLS# 220209780Listed by: REGER HOMES, LLC - New
 $519,990Active3 beds 3 baths1,705 sq. ft.
$519,990Active3 beds 3 baths1,705 sq. ft.21430 Livingston, Bend, OR 97701
MLS# 220209786Listed by: NEW HOME STAR OREGON, LLC - Open Sat, 11am to 1:30pmNew
 $475,000Active3 beds 2 baths1,016 sq. ft.
$475,000Active3 beds 2 baths1,016 sq. ft.63399 NE Majestic, Bend, OR 97701
MLS# 220209751Listed by: RE/MAX KEY PROPERTIES - Open Sun, 1 to 3pmNew
 $700,000Active2 beds 1 baths1,094 sq. ft.
$700,000Active2 beds 1 baths1,094 sq. ft.464 NE Irving, Bend, OR 97701
MLS# 220209707Listed by: WINDERMERE REALTY TRUST - Open Sat, 11am to 1pmNew
 $530,000Active3 beds 2 baths1,494 sq. ft.
$530,000Active3 beds 2 baths1,494 sq. ft.20575 Scarlet Sage, Bend, OR 97702
MLS# 220209747Listed by: RE/MAX KEY PROPERTIES
