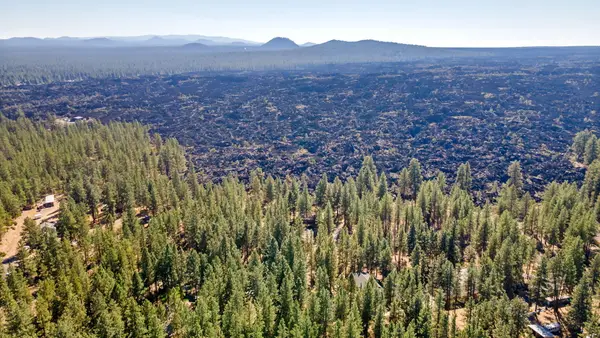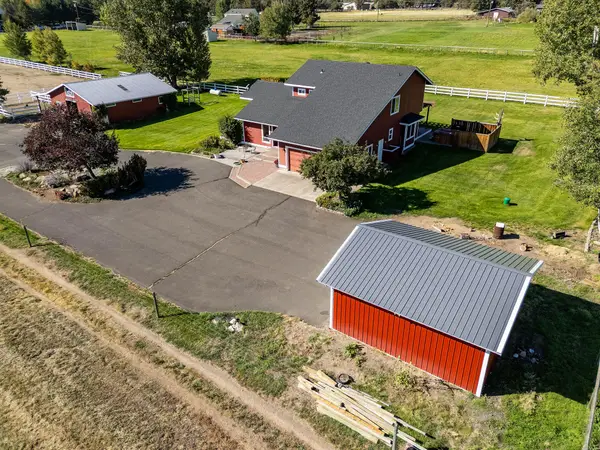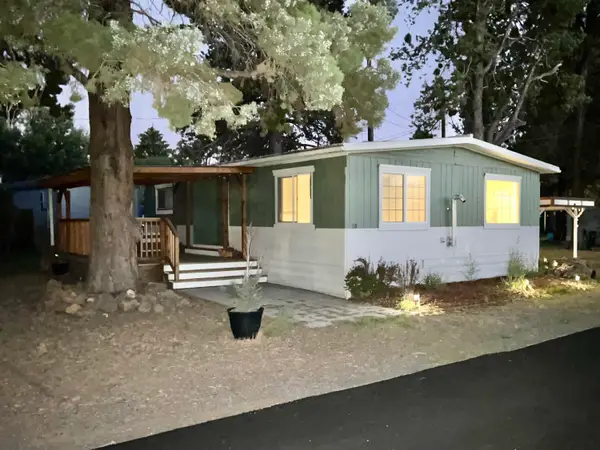60761 Country Club, Bend, OR 97702
Local realty services provided by:Better Homes and Gardens Real Estate Equinox
60761 Country Club,Bend, OR 97702
$599,000
- 3 Beds
- 2 Baths
- 1,264 sq. ft.
- Single family
- Active
Listed by:sean ryan o'gorman541-317-0123
Office:john l scott bend
MLS#:220196509
Source:OR_SOMLS
Price summary
- Price:$599,000
- Price per sq. ft.:$473.89
About this home
Nestled among majestic Ponderosa pines in Bend's highly sought-after southeast corner, this beautifully updated single-level ranch home is move-in ready and offers an exceptional blend of comfort, space, and convenience. Located near Bend Country Club, the property spans over half an acre, providing ample room for outdoor enjoyment and future development. Step into a private backyard oasis, fully fenced and designed for relaxation, complete with a hot tub, Trex deck, paver patio, and lush grass landscaping with timed irrigation. A spacious shed offers additional storage, while the large RV pad—equipped with a ready-to-use 30-amp service—makes this home perfect for outdoor enthusiasts. The possibilities are endless, with significant development potential, including space to build your dream shop or an Additional Dwelling Unit (ADU). Inside, the home has undergone extensive renovations in recent years, featuring stylish new laminate flooring and fully remodeled kitchen.
Contact an agent
Home facts
- Year built:1978
- Listing ID #:220196509
- Added:182 day(s) ago
- Updated:September 26, 2025 at 02:34 PM
Rooms and interior
- Bedrooms:3
- Total bathrooms:2
- Full bathrooms:2
- Living area:1,264 sq. ft.
Heating and cooling
- Cooling:Wall/Window Unit(s)
- Heating:Baseboard, Natural Gas, Zoned
Structure and exterior
- Roof:Composition
- Year built:1978
- Building area:1,264 sq. ft.
- Lot area:0.55 Acres
Utilities
- Water:Private
- Sewer:Septic Tank
Finances and disclosures
- Price:$599,000
- Price per sq. ft.:$473.89
- Tax amount:$3,061 (2024)
New listings near 60761 Country Club
- New
 $699,000Active3 beds 2 baths2,339 sq. ft.
$699,000Active3 beds 2 baths2,339 sq. ft.60000 Agate, Bend, OR 97702
MLS# 220209795Listed by: CASCADE HASSON SIR - Open Sat, 1 to 4pmNew
 $1,925,000Active5 beds 3 baths3,528 sq. ft.
$1,925,000Active5 beds 3 baths3,528 sq. ft.61685 Tam Mcarthur, Bend, OR 97702
MLS# 220209749Listed by: BERKSHIRE HATHAWAY HOMESERVICE - New
 $95,000Active38.22 Acres
$95,000Active38.22 AcresFox Butte, Bend, OR 97701
MLS# 220209791Listed by: AGRIHOME REALTY, LLC - New
 $1,400,000Active3 beds 4 baths2,416 sq. ft.
$1,400,000Active3 beds 4 baths2,416 sq. ft.65010 Gerking Market, Bend, OR 97703
MLS# 220209787Listed by: RCI REAL ESTATE SERVICES, LLC - New
 $95,000Active2 beds 1 baths960 sq. ft.
$95,000Active2 beds 1 baths960 sq. ft.61280 Parrell, Bend, OR 97702
MLS# 220209788Listed by: JOHN L SCOTT BEND - New
 $710,000Active-- beds -- baths2,392 sq. ft.
$710,000Active-- beds -- baths2,392 sq. ft.1102 NE Kayak, Bend, OR 97701
MLS# 220209780Listed by: REGER HOMES, LLC - New
 $519,990Active3 beds 3 baths1,705 sq. ft.
$519,990Active3 beds 3 baths1,705 sq. ft.21430 Livingston, Bend, OR 97701
MLS# 220209786Listed by: NEW HOME STAR OREGON, LLC - Open Sat, 11am to 1:30pmNew
 $475,000Active3 beds 2 baths1,016 sq. ft.
$475,000Active3 beds 2 baths1,016 sq. ft.63399 NE Majestic, Bend, OR 97701
MLS# 220209751Listed by: RE/MAX KEY PROPERTIES - Open Sun, 1 to 3pmNew
 $700,000Active2 beds 1 baths1,094 sq. ft.
$700,000Active2 beds 1 baths1,094 sq. ft.464 NE Irving, Bend, OR 97701
MLS# 220209707Listed by: WINDERMERE REALTY TRUST - Open Sat, 11am to 1pmNew
 $530,000Active3 beds 2 baths1,494 sq. ft.
$530,000Active3 beds 2 baths1,494 sq. ft.20575 Scarlet Sage, Bend, OR 97702
MLS# 220209747Listed by: RE/MAX KEY PROPERTIES
