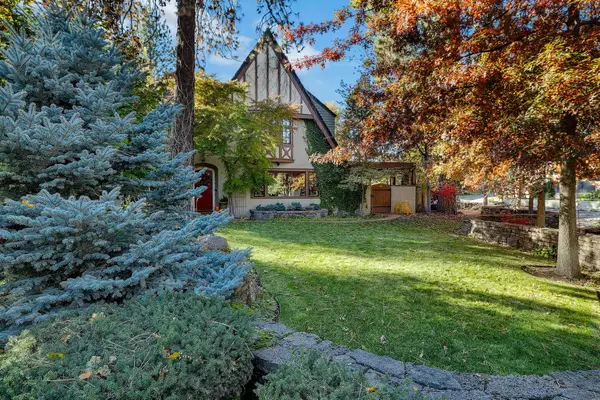60819 Grand Targhee Drive, Bend, OR 97702
Local realty services provided by:Better Homes and Gardens Real Estate Equinox
60819 Grand Targhee Drive,Bend, OR 97702
$650,000
- 3 Beds
- 2 Baths
- 1,622 sq. ft.
- Single family
- Pending
Listed by: daren lin cullen541-312-2113
Office: knightsbridge international
MLS#:220211387
Source:OR_SOMLS
Price summary
- Price:$650,000
- Price per sq. ft.:$400.74
- Monthly HOA dues:$75
About this home
Beautiful SINGLE LEVEL home in the coveted Mountain Pines neighborhood along Bend Golf & Country Club w/ its own access point (gate) to the course. FIREWISE COMMUNITY! This large interior lot w/ stunning landscaping is a show stopper. Open floor plan with vaulted ceilings, luxury vinyl floors throughout & NO CARPET. Large great room with a gas fireplace. Enjoy the front covered porch. The kitchen includes an island, new stainless-steel range, microwave/hood, dishwasher, refrigerator & a walk in pantry. The spacious primary suite has a ceiling fan, walk-in closet and bath with double sinks & a convenient walk in shower. Two good sized guest rooms. The laundry room includes cabinets. All this and AIR CONDITIONING! Attached two car garage. NEW ROOF installed November, 2025 w/a 50 year transferrable warranty. Inviting multi-level decking in the backyard great for entertaining. Close to 3 golf courses, shopping, the outlet mall, Little Fawn & Alpenglow Parks & Caldera High School.
Contact an agent
Home facts
- Year built:2004
- Listing ID #:220211387
- Added:105 day(s) ago
- Updated:February 10, 2026 at 08:36 AM
Rooms and interior
- Bedrooms:3
- Total bathrooms:2
- Full bathrooms:2
- Living area:1,622 sq. ft.
Heating and cooling
- Cooling:Central Air
- Heating:Forced Air, Natural Gas
Structure and exterior
- Roof:Composition
- Year built:2004
- Building area:1,622 sq. ft.
- Lot area:0.15 Acres
Schools
- High school:Caldera High
- Middle school:High Desert Middle
- Elementary school:R E Jewell Elem
Utilities
- Water:Public, Water Meter
- Sewer:Public Sewer
Finances and disclosures
- Price:$650,000
- Price per sq. ft.:$400.74
- Tax amount:$4,516 (2025)
New listings near 60819 Grand Targhee Drive
- Open Sat, 11am to 1pmNew
 $1,050,000Active5 beds 3 baths2,770 sq. ft.
$1,050,000Active5 beds 3 baths2,770 sq. ft.19318 SW Marshmallow Place, Bend, OR 97702
MLS# 220215205Listed by: JOHN L SCOTT BEND - New
 $2,495,000Active3 beds 4 baths3,389 sq. ft.
$2,495,000Active3 beds 4 baths3,389 sq. ft.107 NW Drake Road, Bend, OR 97703
MLS# 220215201Listed by: COLDWELL BANKER BAIN - Open Fri, 2 to 4pmNew
 $735,000Active4 beds 3 baths2,080 sq. ft.
$735,000Active4 beds 3 baths2,080 sq. ft.2500 NW Summerhill Drive, Bend, OR 97703
MLS# 220215176Listed by: VARSITY REAL ESTATE - Open Sun, 12 to 2pmNew
 $390,000Active2 beds 2 baths900 sq. ft.
$390,000Active2 beds 2 baths900 sq. ft.19717 SW Mount Bachelor Drive #UNIT 262, Bend, OR 97702
MLS# 220215180Listed by: KNIGHTSBRIDGE INTERNATIONAL - New
 $614,900Active4 beds 3 baths2,479 sq. ft.
$614,900Active4 beds 3 baths2,479 sq. ft.63210 NE Carly Lane #LOT 75, Bend, OR 97701
MLS# 220215182Listed by: LENNAR SALES CORP - New
 $633,400Active4 beds 3 baths2,304 sq. ft.
$633,400Active4 beds 3 baths2,304 sq. ft.63206 NE Carly Lane #LOT 76, Bend, OR 97701
MLS# 220215187Listed by: LENNAR SALES CORP - New
 $624,900Active4 beds 3 baths2,448 sq. ft.
$624,900Active4 beds 3 baths2,448 sq. ft.63213 NE Carly Lane #Lot 91, Bend, OR 97701
MLS# 220215196Listed by: LENNAR SALES CORP  $625,000Pending5 beds 3 baths2,341 sq. ft.
$625,000Pending5 beds 3 baths2,341 sq. ft.63209 NE Carly Lane #Lot 90, Bend, OR 97701
MLS# 220215168Listed by: LENNAR SALES CORP $648,400Pending4 beds 3 baths2,479 sq. ft.
$648,400Pending4 beds 3 baths2,479 sq. ft.63198 NE Carly Lane #LOT 78, Bend, OR 97701
MLS# 220215171Listed by: LENNAR SALES CORP- Open Sat, 10am to 12pmNew
 $519,500Active3 beds 3 baths1,450 sq. ft.
$519,500Active3 beds 3 baths1,450 sq. ft.20760 NE Smoke Stack Lane, Bend, OR 97701
MLS# 220215166Listed by: VARSITY REAL ESTATE

