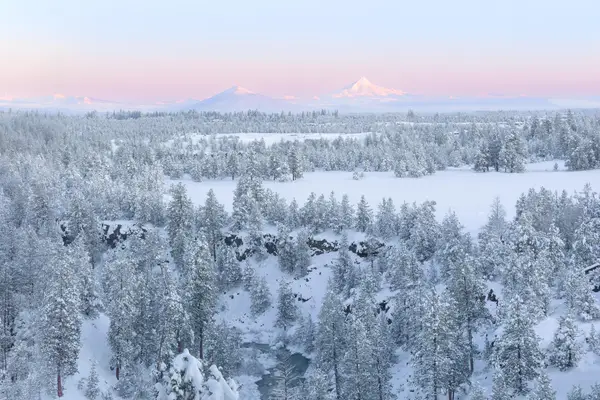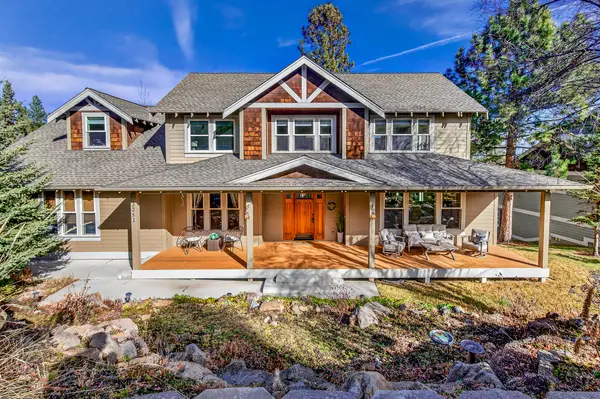60851 SE Epic Place, Bend, OR 97702
Local realty services provided by:Better Homes and Gardens Real Estate Equinox
60851 SE Epic Place,Bend, OR 97702
$818,010
- 4 Beds
- 3 Baths
- 2,590 sq. ft.
- Single family
- Active
Listed by: robert hendrickson, valerie a skelton
Office: pahlisch real estate, inc.
MLS#:220206157
Source:OR_SOMLS
Price summary
- Price:$818,010
- Price per sq. ft.:$315.83
- Monthly HOA dues:$154
About this home
Easton Phase 3 - homesite #184 - UNDER CONSTRUCTION - Check out this upgraded Benjamin floor plan with an estimated completion of February—featuring quartz countertops, LVP flooring, tile backsplash in the kitchen and baths, a gas fireplace, pantry, tankless water heater, and A/C and much more!. Interior upgrades include 8' entry doors on the main level, cabinets flanking the fireplace, wood shelving throughout, a silgranit kitchen sink, added laundry cabinetry with sink, and more. Thoughtfully designed with a bedroom and full bath on the main level, spacious great room, large loft, and a luxurious primary suite offering a freestanding soaking tub, dual vanities, and walk-in closet. Located in Easton, a master-planned community in SE Bend with future amenities including parks, pools, a gym, and more. Enjoy comfort, convenience, and lifestyle in one of Bend's most exciting new neighborhoods. Photos are of a similar model; floor plan, colors, and finishes may vary
Contact an agent
Home facts
- Year built:2025
- Listing ID #:220206157
- Added:208 day(s) ago
- Updated:February 13, 2026 at 11:32 AM
Rooms and interior
- Bedrooms:4
- Total bathrooms:3
- Full bathrooms:3
- Living area:2,590 sq. ft.
Heating and cooling
- Cooling:Central Air
- Heating:Forced Air, Natural Gas
Structure and exterior
- Roof:Composition
- Year built:2025
- Building area:2,590 sq. ft.
- Lot area:0.1 Acres
Schools
- High school:Caldera High
- Middle school:High Desert Middle
- Elementary school:Silver Rail Elem
Utilities
- Water:Backflow Domestic, Backflow Irrigation, Public, Water Meter
- Sewer:Public Sewer
Finances and disclosures
- Price:$818,010
- Price per sq. ft.:$315.83
- Tax amount:$332 (2025)
New listings near 60851 SE Epic Place
- New
 $895,000Active3 beds 3 baths2,013 sq. ft.
$895,000Active3 beds 3 baths2,013 sq. ft.17008 Sharp Drive, Bend, OR 97707
MLS# 220215069Listed by: WINDERMERE REALTY TRUST - New
 $2,957,000Active3 beds 5 baths5,420 sq. ft.
$2,957,000Active3 beds 5 baths5,420 sq. ft.1122 NW Foxwood Place, Bend, OR 97703
MLS# 220215193Listed by: STELLAR REALTY NORTHWEST - New
 $599,000Active3 beds 2 baths1,656 sq. ft.
$599,000Active3 beds 2 baths1,656 sq. ft.20634 Hummingbird Lane, Bend, OR 97702
MLS# 220215221Listed by: JOHN L SCOTT BEND - New
 $659,850Active4 beds 3 baths1,893 sq. ft.
$659,850Active4 beds 3 baths1,893 sq. ft.161 SE Rice Way, Bend, OR 97702
MLS# 220215259Listed by: STELLAR REALTY NORTHWEST - New
 $624,900Active3 beds 2 baths1,702 sq. ft.
$624,900Active3 beds 2 baths1,702 sq. ft.19033 Pumice Butte Road, Bend, OR 97702
MLS# 220215299Listed by: STELLAR REALTY NORTHWEST - New
 $619,900Active4 beds 3 baths2,288 sq. ft.
$619,900Active4 beds 3 baths2,288 sq. ft.63217 NE Carly Lane #LOT 92, Bend, OR 97701
MLS# 220215296Listed by: LENNAR SALES CORP - New
 $2,425,000Active4 beds 5 baths5,865 sq. ft.
$2,425,000Active4 beds 5 baths5,865 sq. ft.23087 Watercourse Way, Bend, OR 97701
MLS# 220215297Listed by: REMINGTON REAL ESTATE - New
 $649,900Active4 beds 3 baths2,448 sq. ft.
$649,900Active4 beds 3 baths2,448 sq. ft.63197 NE Carly Lane #LOT 87, Bend, OR 97701
MLS# 220215298Listed by: LENNAR SALES CORP - Open Fri, 3 to 5pmNew
 $449,995Active3 beds 2 baths1,008 sq. ft.
$449,995Active3 beds 2 baths1,008 sq. ft.54772 Pinewood Avenue, Bend, OR 97707
MLS# 220215285Listed by: RE/MAX KEY PROPERTIES - New
 $1,295,000Active3 beds 3 baths3,073 sq. ft.
$1,295,000Active3 beds 3 baths3,073 sq. ft.3251 NW Fairway Heights Drive, Bend, OR 97703
MLS# 220215286Listed by: RE/MAX KEY PROPERTIES

