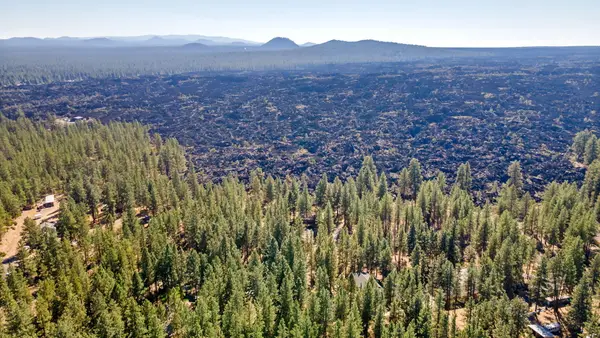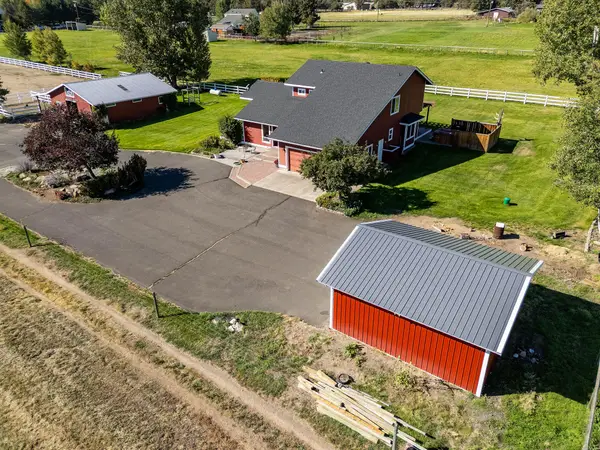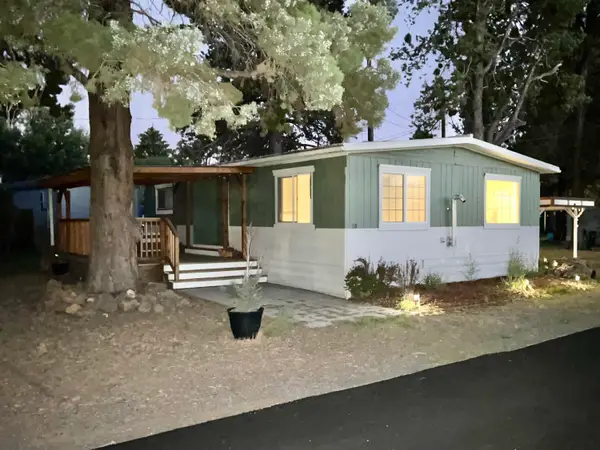60863 Grand Targhee, Bend, OR 97702
Local realty services provided by:Better Homes and Gardens Real Estate Equinox
60863 Grand Targhee,Bend, OR 97702
$765,000
- 4 Beds
- 4 Baths
- 2,151 sq. ft.
- Single family
- Active
Listed by:patricia g. dempsey
Office:the agency bend
MLS#:220204109
Source:OR_SOMLS
Price summary
- Price:$765,000
- Price per sq. ft.:$355.65
About this home
This home feels like single-level living with flexibility and privacy—this quality custom-built Mountain Pines home offers two primary suites, one on the main level and another upstairs, ideal for multi-generational living, long-term guests, or a private home office. Set on a quiet cul-de-sac close to Bend Golf & Country Club, with nearby access for golf enthusiasts, this thoughtfully designed residence features tile floors and countertops in all bathrooms, the utility room, and the entryway. The kitchen boasts granite tile countertops, stainless steel appliances, knotty alder cabinets, a JennAir electric range and cooktop, and a cozy gas fireplace that warms the open living space. Hand-textured walls add warmth and refinement throughout. A spacious laundry room and oversized garage provide everyday convenience and storage. Just minutes from shopping, dining, trails, and Bend's famed outdoor recreation, this home delivers comfort, style, and an enviable location.
Contact an agent
Home facts
- Year built:2004
- Listing ID #:220204109
- Added:100 day(s) ago
- Updated:September 26, 2025 at 02:47 PM
Rooms and interior
- Bedrooms:4
- Total bathrooms:4
- Full bathrooms:3
- Half bathrooms:1
- Living area:2,151 sq. ft.
Heating and cooling
- Cooling:Central Air
- Heating:Forced Air
Structure and exterior
- Roof:Composition
- Year built:2004
- Building area:2,151 sq. ft.
- Lot area:0.16 Acres
Utilities
- Water:Public
- Sewer:Public Sewer
Finances and disclosures
- Price:$765,000
- Price per sq. ft.:$355.65
- Tax amount:$5,184 (2024)
New listings near 60863 Grand Targhee
- New
 $699,000Active3 beds 2 baths2,339 sq. ft.
$699,000Active3 beds 2 baths2,339 sq. ft.60000 Agate, Bend, OR 97702
MLS# 220209795Listed by: CASCADE HASSON SIR - Open Sat, 1 to 4pmNew
 $1,925,000Active5 beds 3 baths3,528 sq. ft.
$1,925,000Active5 beds 3 baths3,528 sq. ft.61685 Tam Mcarthur, Bend, OR 97702
MLS# 220209749Listed by: BERKSHIRE HATHAWAY HOMESERVICE - New
 $95,000Active38.22 Acres
$95,000Active38.22 AcresFox Butte, Bend, OR 97701
MLS# 220209791Listed by: AGRIHOME REALTY, LLC - New
 $1,400,000Active3 beds 4 baths2,416 sq. ft.
$1,400,000Active3 beds 4 baths2,416 sq. ft.65010 Gerking Market, Bend, OR 97703
MLS# 220209787Listed by: RCI REAL ESTATE SERVICES, LLC - New
 $95,000Active2 beds 1 baths960 sq. ft.
$95,000Active2 beds 1 baths960 sq. ft.61280 Parrell, Bend, OR 97702
MLS# 220209788Listed by: JOHN L SCOTT BEND - New
 $710,000Active-- beds -- baths2,392 sq. ft.
$710,000Active-- beds -- baths2,392 sq. ft.1102 NE Kayak, Bend, OR 97701
MLS# 220209780Listed by: REGER HOMES, LLC - New
 $519,990Active3 beds 3 baths1,705 sq. ft.
$519,990Active3 beds 3 baths1,705 sq. ft.21430 Livingston, Bend, OR 97701
MLS# 220209786Listed by: NEW HOME STAR OREGON, LLC - Open Sat, 11am to 1:30pmNew
 $475,000Active3 beds 2 baths1,016 sq. ft.
$475,000Active3 beds 2 baths1,016 sq. ft.63399 NE Majestic, Bend, OR 97701
MLS# 220209751Listed by: RE/MAX KEY PROPERTIES - Open Sun, 1 to 3pmNew
 $700,000Active2 beds 1 baths1,094 sq. ft.
$700,000Active2 beds 1 baths1,094 sq. ft.464 NE Irving, Bend, OR 97701
MLS# 220209707Listed by: WINDERMERE REALTY TRUST - Open Sat, 11am to 1pmNew
 $530,000Active3 beds 2 baths1,494 sq. ft.
$530,000Active3 beds 2 baths1,494 sq. ft.20575 Scarlet Sage, Bend, OR 97702
MLS# 220209747Listed by: RE/MAX KEY PROPERTIES
