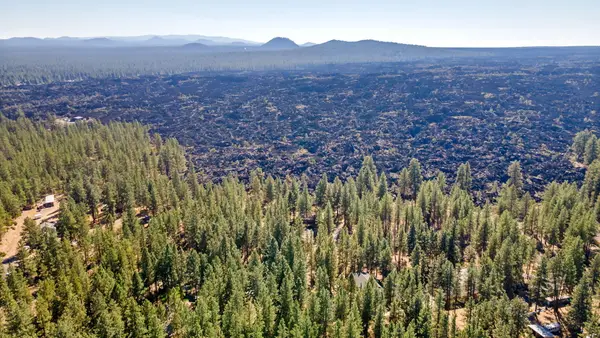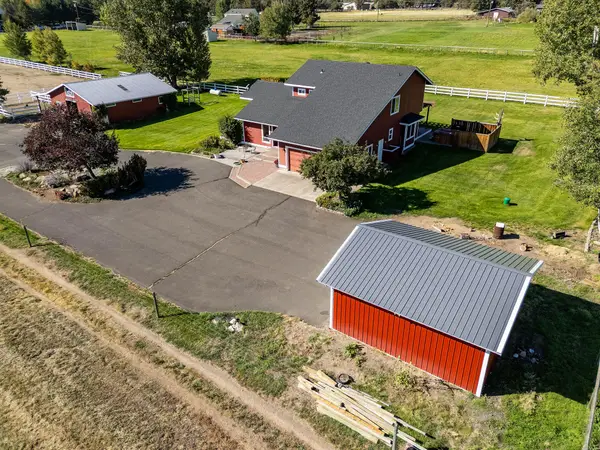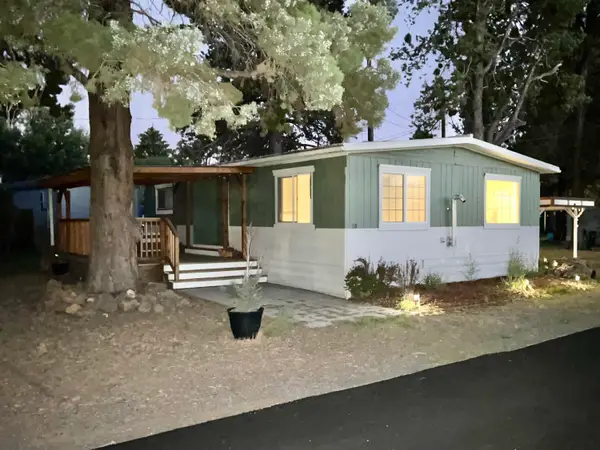60923 Grand Targhee, Bend, OR 97702
Local realty services provided by:Better Homes and Gardens Real Estate Equinox
60923 Grand Targhee,Bend, OR 97702
$929,999
- 4 Beds
- 3 Baths
- 2,454 sq. ft.
- Single family
- Active
Listed by:daren cullen541-312-2113
Office:knightsbridge international
MLS#:220205441
Source:OR_SOMLS
Price summary
- Price:$929,999
- Price per sq. ft.:$378.97
About this home
Inviting, newly remodeled family home on a beautifully landscaped interior corner lot in sought after Mountain Pines, a Certified Firewise Community. Features include an open concept floorplan, large picture windows, gas fireplace with new stacked stone surround, new carpeting, new interior paint, granite counters and NEW stainless steel appliances in the kitchen with new luxury vinyl floors. Office loft area, newly remodeled sumptuous master suite with enormous tiled, walk-in glass shower with rainfall showerhead and two adjustable showerheads, dual sinks with quartz countertops, a beautiful, newly created spacious walk-in closet and a new HVAC system. Bright bonus room above the oversized THREE car garage. Fully fenced back yard. Mountain Pines is located along the 5th fairway of Bend Golf and Country Club with its own access via golf cart to the club. Located near a new pocket park, Alpenglow Park, shopping, medical facilities, the outlet mall and the new Caldera High School.
Contact an agent
Home facts
- Year built:2001
- Listing ID #:220205441
- Added:76 day(s) ago
- Updated:September 26, 2025 at 02:47 PM
Rooms and interior
- Bedrooms:4
- Total bathrooms:3
- Full bathrooms:2
- Half bathrooms:1
- Living area:2,454 sq. ft.
Heating and cooling
- Cooling:Central Air
- Heating:Forced Air, Natural Gas
Structure and exterior
- Roof:Composition
- Year built:2001
- Building area:2,454 sq. ft.
- Lot area:0.16 Acres
Utilities
- Water:Backflow Irrigation, Public, Water Meter
- Sewer:Public Sewer
Finances and disclosures
- Price:$929,999
- Price per sq. ft.:$378.97
- Tax amount:$6,267 (2024)
New listings near 60923 Grand Targhee
- New
 $699,000Active3 beds 2 baths2,339 sq. ft.
$699,000Active3 beds 2 baths2,339 sq. ft.60000 Agate, Bend, OR 97702
MLS# 220209795Listed by: CASCADE HASSON SIR - Open Sat, 1 to 4pmNew
 $1,925,000Active5 beds 3 baths3,528 sq. ft.
$1,925,000Active5 beds 3 baths3,528 sq. ft.61685 Tam Mcarthur, Bend, OR 97702
MLS# 220209749Listed by: BERKSHIRE HATHAWAY HOMESERVICE - New
 $95,000Active38.22 Acres
$95,000Active38.22 AcresFox Butte, Bend, OR 97701
MLS# 220209791Listed by: AGRIHOME REALTY, LLC - New
 $1,400,000Active3 beds 4 baths2,416 sq. ft.
$1,400,000Active3 beds 4 baths2,416 sq. ft.65010 Gerking Market, Bend, OR 97703
MLS# 220209787Listed by: RCI REAL ESTATE SERVICES, LLC - New
 $95,000Active2 beds 1 baths960 sq. ft.
$95,000Active2 beds 1 baths960 sq. ft.61280 Parrell, Bend, OR 97702
MLS# 220209788Listed by: JOHN L SCOTT BEND - New
 $710,000Active-- beds -- baths2,392 sq. ft.
$710,000Active-- beds -- baths2,392 sq. ft.1102 NE Kayak, Bend, OR 97701
MLS# 220209780Listed by: REGER HOMES, LLC - New
 $519,990Active3 beds 3 baths1,705 sq. ft.
$519,990Active3 beds 3 baths1,705 sq. ft.21430 Livingston, Bend, OR 97701
MLS# 220209786Listed by: NEW HOME STAR OREGON, LLC - Open Sat, 11am to 1:30pmNew
 $475,000Active3 beds 2 baths1,016 sq. ft.
$475,000Active3 beds 2 baths1,016 sq. ft.63399 NE Majestic, Bend, OR 97701
MLS# 220209751Listed by: RE/MAX KEY PROPERTIES - Open Sun, 1 to 3pmNew
 $700,000Active2 beds 1 baths1,094 sq. ft.
$700,000Active2 beds 1 baths1,094 sq. ft.464 NE Irving, Bend, OR 97701
MLS# 220209707Listed by: WINDERMERE REALTY TRUST - Open Sat, 11am to 1pmNew
 $530,000Active3 beds 2 baths1,494 sq. ft.
$530,000Active3 beds 2 baths1,494 sq. ft.20575 Scarlet Sage, Bend, OR 97702
MLS# 220209747Listed by: RE/MAX KEY PROPERTIES
