60923 Grand Targhee, Bend, OR 97702
Local realty services provided by:Better Homes and Gardens Real Estate Equinox
Listed by: meagan nicole fummerton, janda d. fleming
Office: works real estate
MLS#:220211648
Source:OR_SOMLS
Price summary
- Price:$899,900
- Price per sq. ft.:$366.71
About this home
Nestled on a coveted corner lot in one of Southeast Bend's most sought-after neighborhoods, Mountain Pines. This exceptional 4-bedroom, 2.5-bath residence offers 2,454 ft. of meticulously designed living space. This stunning two-story home boasts unparalleled craftsmanship, featuring luxurious finishes and abundant natural light throughout. Upon entry, you are greeted by an open floor concept.The private primary suite is a true sanctuary, complete with a custom-designed master bathroom that features exquisite materials and an indulgent spa-like atmosphere. Three additional bedrooms are thoughtfully designed to maximize space offering flexibility for guests and family. Oversized 3-car garage for your golf cart and private access to the Bend Golf Club.Just minutes from Caldera High School and Alpenglow Park this home offers the perfect blend of luxury and lifestyle.
Contact an agent
Home facts
- Year built:2001
- Listing ID #:220211648
- Added:42 day(s) ago
- Updated:December 18, 2025 at 03:46 PM
Rooms and interior
- Bedrooms:4
- Total bathrooms:3
- Full bathrooms:2
- Half bathrooms:1
- Living area:2,454 sq. ft.
Heating and cooling
- Cooling:Central Air
- Heating:Forced Air, Natural Gas
Structure and exterior
- Roof:Composition
- Year built:2001
- Building area:2,454 sq. ft.
- Lot area:0.16 Acres
Utilities
- Water:Backflow Irrigation, Public, Water Meter
- Sewer:Public Sewer
Finances and disclosures
- Price:$899,900
- Price per sq. ft.:$366.71
- Tax amount:$6,514 (2025)
New listings near 60923 Grand Targhee
- New
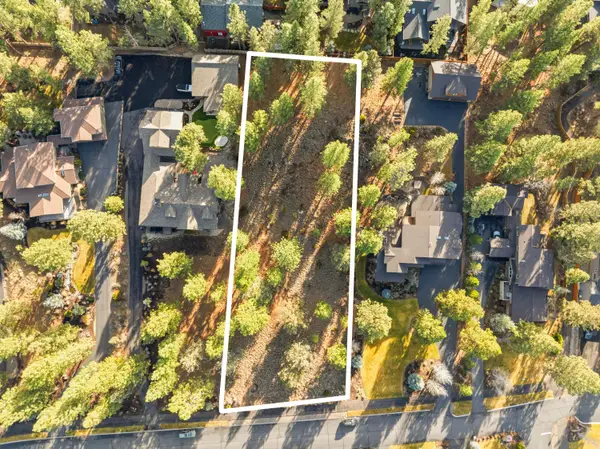 $575,000Active0.82 Acres
$575,000Active0.82 Acres61406 Cultus Lake, Bend, OR 97702
MLS# 220212989Listed by: CASCADE HASSON SIR - New
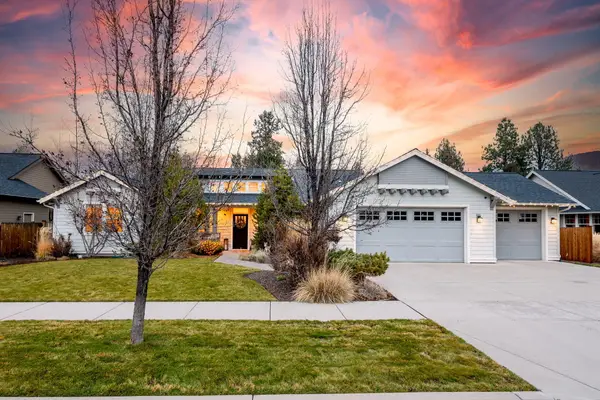 $865,000Active3 beds 3 baths2,367 sq. ft.
$865,000Active3 beds 3 baths2,367 sq. ft.20382 Penhollow, Bend, OR 97702
MLS# 220212808Listed by: NEXUS 360 REALTY - New
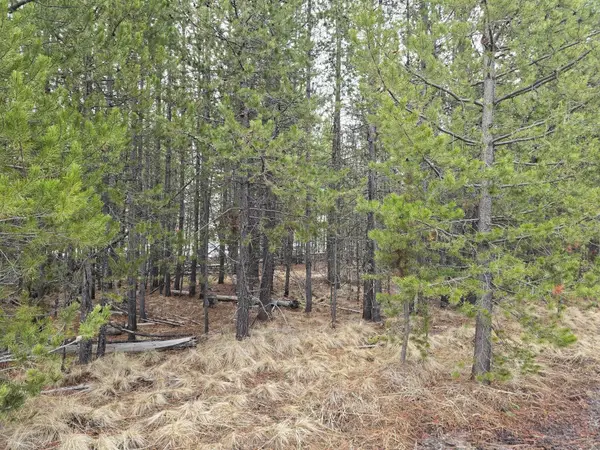 $99,000Active0.51 Acres
$99,000Active0.51 Acres17103 Laguna, Bend, OR 97707
MLS# 220213018Listed by: BEND DREAMS REALTY LLC - New
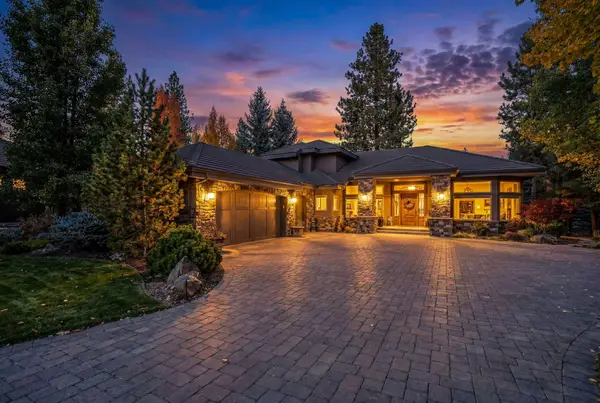 $2,450,000Active3 beds 4 baths3,538 sq. ft.
$2,450,000Active3 beds 4 baths3,538 sq. ft.61302 Tam Mcarthur, Bend, OR 97702
MLS# 220213009Listed by: BERKSHIRE HATHAWAY HOMESERVICE - New
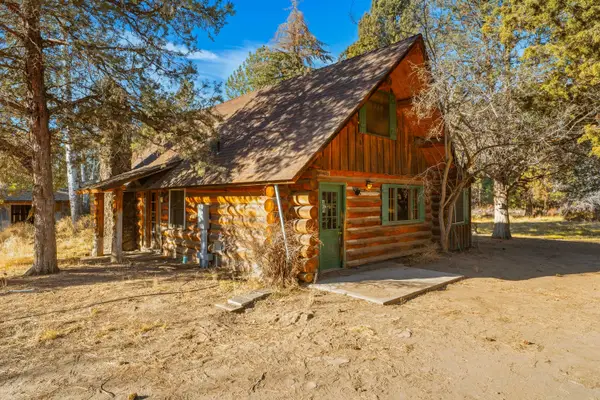 $635,000Active2 beds 3 baths1,348 sq. ft.
$635,000Active2 beds 3 baths1,348 sq. ft.21910 Rickard, Bend, OR 97702
MLS# 220212987Listed by: REAL BROKER - New
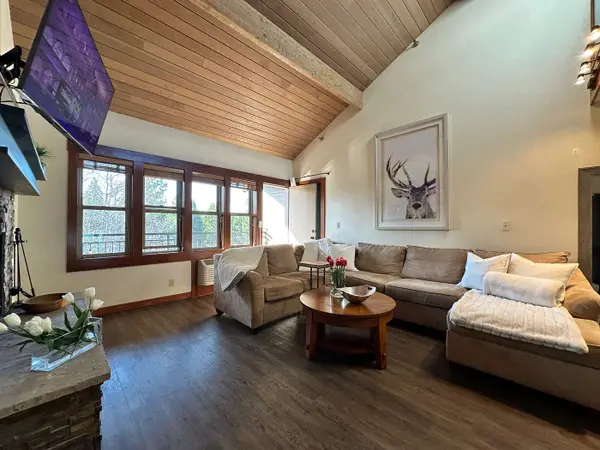 $359,000Active2 beds 3 baths1,136 sq. ft.
$359,000Active2 beds 3 baths1,136 sq. ft.18575 SW Century, Bend, OR 97702
MLS# 220212969Listed by: STELLAR REALTY NORTHWEST - Open Sat, 10am to 12:30pmNew
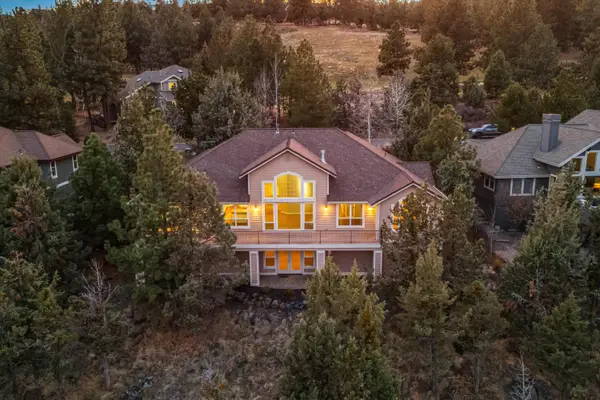 $1,125,000Active4 beds 4 baths3,500 sq. ft.
$1,125,000Active4 beds 4 baths3,500 sq. ft.3269 NW Fairway Heights, Bend, OR 97703
MLS# 220212962Listed by: EXP REALTY, LLC - New
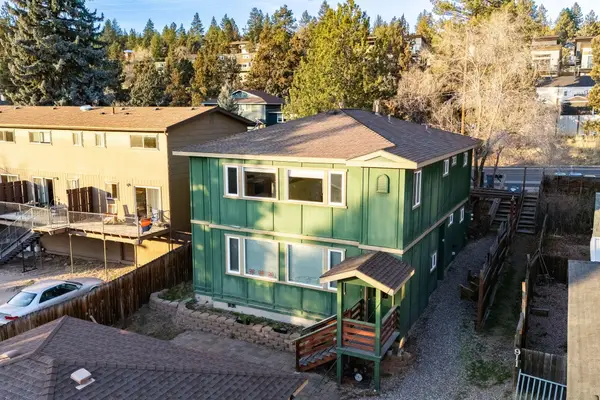 $850,000Active-- beds -- baths2,146 sq. ft.
$850,000Active-- beds -- baths2,146 sq. ft.919 NW Portland, Bend, OR 97703
MLS# 220212958Listed by: NEXUS 360 REALTY - New
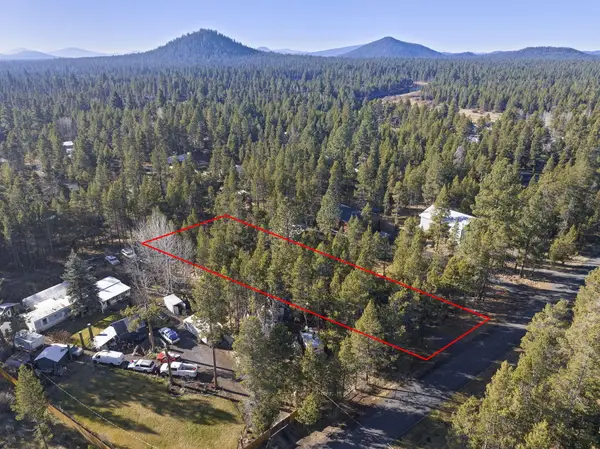 $147,000Active0.45 Acres
$147,000Active0.45 Acres16833 Brenda, Bend, OR 97707
MLS# 220212932Listed by: WORKS REAL ESTATE - New
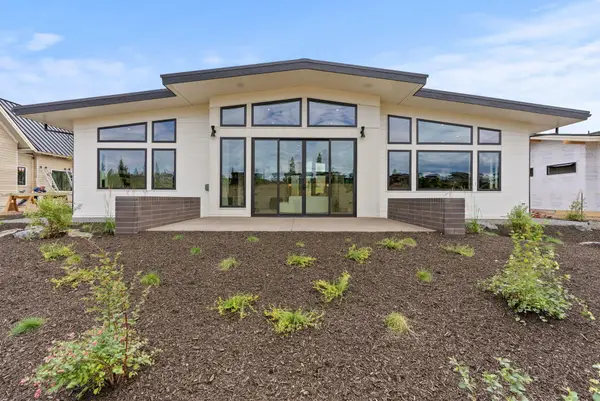 $2,095,000Active4 beds 4 baths3,172 sq. ft.
$2,095,000Active4 beds 4 baths3,172 sq. ft.3122 NW Crossing, Bend, OR 97703
MLS# 220212928Listed by: STELLAR REALTY NORTHWEST
