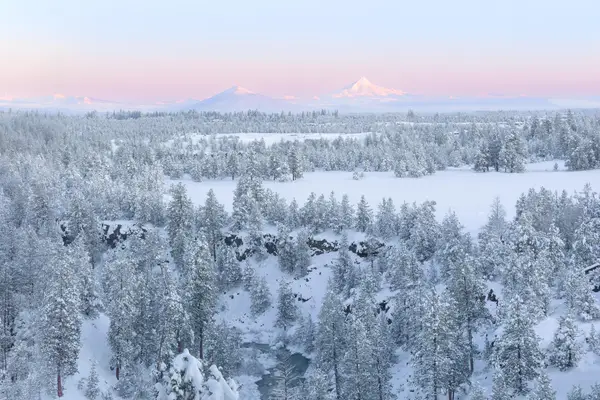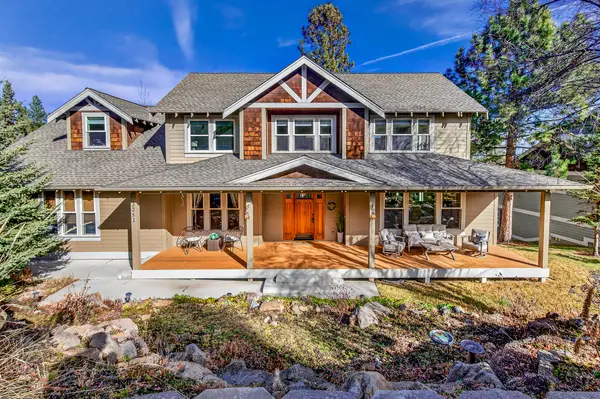60943 SE Apollo Place, Bend, OR 97702
Local realty services provided by:Better Homes and Gardens Real Estate Equinox
60943 SE Apollo Place,Bend, OR 97702
$830,020
- 4 Beds
- 3 Baths
- 2,590 sq. ft.
- Single family
- Active
Listed by: robert hendrickson, valerie a skelton
Office: pahlisch real estate, inc.
MLS#:220207851
Source:OR_SOMLS
Price summary
- Price:$830,020
- Price per sq. ft.:$320.47
- Monthly HOA dues:$154
About this home
Easton Phase 3 - homesite #237 - UNDER CONSTRUCTION - Check out this upgraded Benjamin floor plan on Lot 237, estimated for completion March/April 2026. Designer upgrades include 8' main level doors, fireplace cabinets, 41.5'' kitchen cabinets, Blanco Silgranit sink, laundry room with sink and cabinetry, wood shelving throughout, and transitional stair rails. Features quartz countertops, wood composite flooring, tile backsplash, gas fireplace, pantry, tankless water heater, and A/C. A thoughtful layout offers a main level bedroom with full bath, spacious great room, large loft, and a luxurious primary suite with soaking tub, dual vanities, and walk-in closet. Located in Easton, SE Bend's newest master-planned community with future amenities including parks, pools, gym, and more. Photos are of a similar model; floor plan, colors, and finishes may vary.
Contact an agent
Home facts
- Year built:2025
- Listing ID #:220207851
- Added:179 day(s) ago
- Updated:February 13, 2026 at 11:32 AM
Rooms and interior
- Bedrooms:4
- Total bathrooms:3
- Full bathrooms:3
- Living area:2,590 sq. ft.
Heating and cooling
- Cooling:Central Air, Whole House Fan
- Heating:Forced Air, Natural Gas
Structure and exterior
- Roof:Composition
- Year built:2025
- Building area:2,590 sq. ft.
- Lot area:0.09 Acres
Schools
- High school:Caldera High
- Middle school:High Desert Middle
- Elementary school:Silver Rail Elem
Utilities
- Water:Backflow Domestic, Backflow Irrigation, Public
- Sewer:Public Sewer
Finances and disclosures
- Price:$830,020
- Price per sq. ft.:$320.47
- Tax amount:$299 (2025)
New listings near 60943 SE Apollo Place
- New
 $895,000Active3 beds 3 baths2,013 sq. ft.
$895,000Active3 beds 3 baths2,013 sq. ft.17008 Sharp Drive, Bend, OR 97707
MLS# 220215069Listed by: WINDERMERE REALTY TRUST - New
 $2,957,000Active3 beds 5 baths5,420 sq. ft.
$2,957,000Active3 beds 5 baths5,420 sq. ft.1122 NW Foxwood Place, Bend, OR 97703
MLS# 220215193Listed by: STELLAR REALTY NORTHWEST - New
 $599,000Active3 beds 2 baths1,656 sq. ft.
$599,000Active3 beds 2 baths1,656 sq. ft.20634 Hummingbird Lane, Bend, OR 97702
MLS# 220215221Listed by: JOHN L SCOTT BEND - New
 $659,850Active4 beds 3 baths1,893 sq. ft.
$659,850Active4 beds 3 baths1,893 sq. ft.161 SE Rice Way, Bend, OR 97702
MLS# 220215259Listed by: STELLAR REALTY NORTHWEST - New
 $624,900Active3 beds 2 baths1,702 sq. ft.
$624,900Active3 beds 2 baths1,702 sq. ft.19033 Pumice Butte Road, Bend, OR 97702
MLS# 220215299Listed by: STELLAR REALTY NORTHWEST - New
 $619,900Active4 beds 3 baths2,288 sq. ft.
$619,900Active4 beds 3 baths2,288 sq. ft.63217 NE Carly Lane #LOT 92, Bend, OR 97701
MLS# 220215296Listed by: LENNAR SALES CORP - New
 $2,425,000Active4 beds 5 baths5,865 sq. ft.
$2,425,000Active4 beds 5 baths5,865 sq. ft.23087 Watercourse Way, Bend, OR 97701
MLS# 220215297Listed by: REMINGTON REAL ESTATE - New
 $649,900Active4 beds 3 baths2,448 sq. ft.
$649,900Active4 beds 3 baths2,448 sq. ft.63197 NE Carly Lane #LOT 87, Bend, OR 97701
MLS# 220215298Listed by: LENNAR SALES CORP - Open Fri, 3 to 5pmNew
 $449,995Active3 beds 2 baths1,008 sq. ft.
$449,995Active3 beds 2 baths1,008 sq. ft.54772 Pinewood Avenue, Bend, OR 97707
MLS# 220215285Listed by: RE/MAX KEY PROPERTIES - New
 $1,295,000Active3 beds 3 baths3,073 sq. ft.
$1,295,000Active3 beds 3 baths3,073 sq. ft.3251 NW Fairway Heights Drive, Bend, OR 97703
MLS# 220215286Listed by: RE/MAX KEY PROPERTIES

