61266 Mount Vista, Bend, OR 97702
Local realty services provided by:Better Homes and Gardens Real Estate Equinox

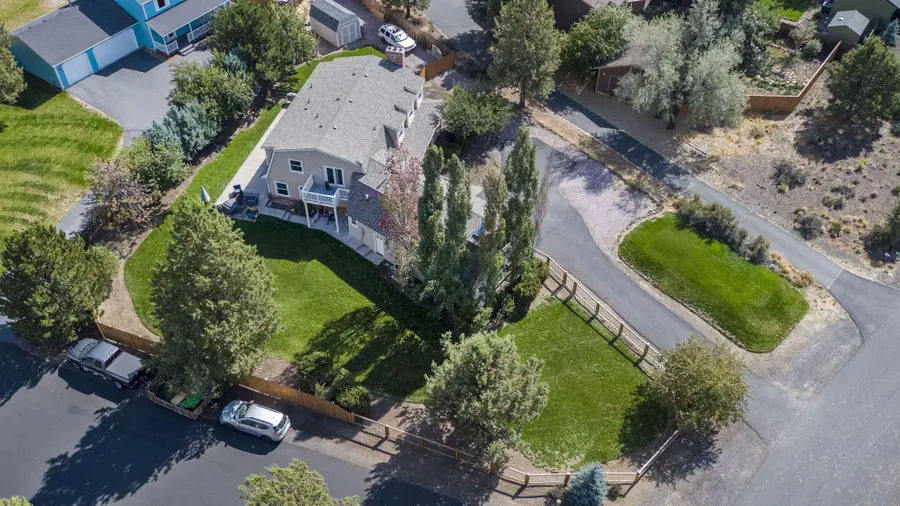
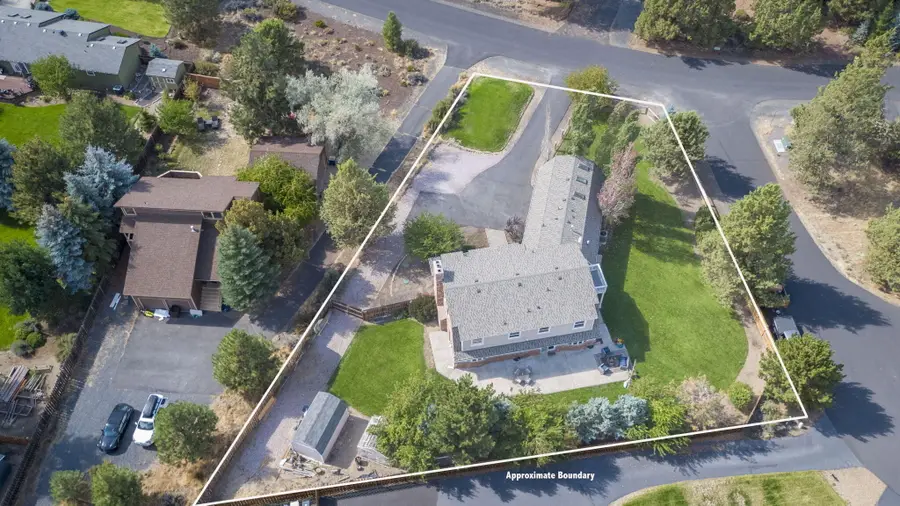
Listed by:susanna abrahamson
Office:duke warner realty
MLS#:220201283
Source:OR_SOMLS
Price summary
- Price:$950,000
- Price per sq. ft.:$269.43
About this home
Enjoy this spacious and versatile home on a rare .47 ac lot w/in Bend city limits. The 4-bed, 3-bath main home features newly refinished hardwood floors, formal dining room, wood-burning fireplace & peekaboo mtn views upstairs. While the 1-bed/1-bath permitted additional living space above the garage offers flexibility for guests, rental income or multi-generational living. Recent updates include a new roof in 2021, fresh interior paint, & sand filter septic system. For outdoor enthusiasts, the oversized 2-car garage provides ample storage and a workbench, fully-fenced yard, + extensive parking including gated RV parking & room for all your Central Oregon adventure gear - with no HOA. The spacious back patio is great for entertaining and the front porch is the perfect spot to watch the sunset. The large greenhouse, chicken coop, and 10' x 16' shed make this a gardener/urban farmer's dream come true. This unique property offers space and convenience - all in a prime Bend location
Contact an agent
Home facts
- Year built:1985
- Listing Id #:220201283
- Added:85 day(s) ago
- Updated:July 15, 2025 at 03:55 PM
Rooms and interior
- Bedrooms:5
- Total bathrooms:4
- Full bathrooms:4
- Living area:3,526 sq. ft.
Heating and cooling
- Cooling:Heat Pump
- Heating:ENERGY STAR Qualified Equipment, Forced Air, Natural Gas
Structure and exterior
- Roof:Composition
- Year built:1985
- Building area:3,526 sq. ft.
- Lot area:0.47 Acres
Utilities
- Water:Private, Public
- Sewer:Sand Filter, Septic Tank
Finances and disclosures
- Price:$950,000
- Price per sq. ft.:$269.43
- Tax amount:$5,758 (2024)
New listings near 61266 Mount Vista
- New
 $549,800Active3 beds 3 baths1,450 sq. ft.
$549,800Active3 beds 3 baths1,450 sq. ft.61135 Ambassador, Bend, OR 97702
MLS# 220207689Listed by: CASCADE HASSON SIR - New
 $799,000Active3 beds 3 baths2,060 sq. ft.
$799,000Active3 beds 3 baths2,060 sq. ft.988 SE Sunwood, Bend, OR 97702
MLS# 220207686Listed by: CASCADE HASSON SIR - New
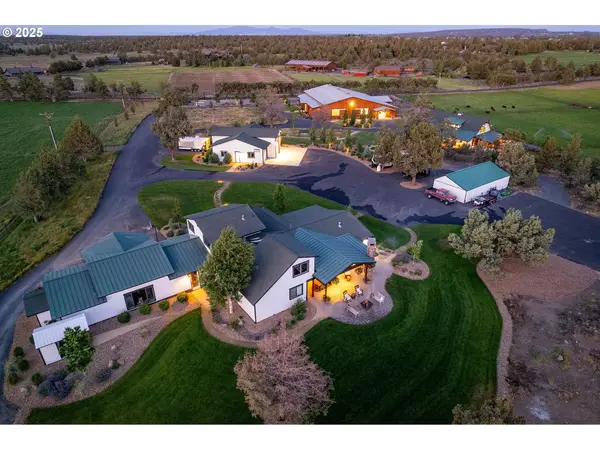 $5,545,000Active5 beds 5 baths3,034 sq. ft.
$5,545,000Active5 beds 5 baths3,034 sq. ft.66505 Gerking Market Rd, Bend, OR 97703
MLS# 756904191Listed by: FAY RANCHES, INC - Open Sat, 1 to 3pmNew
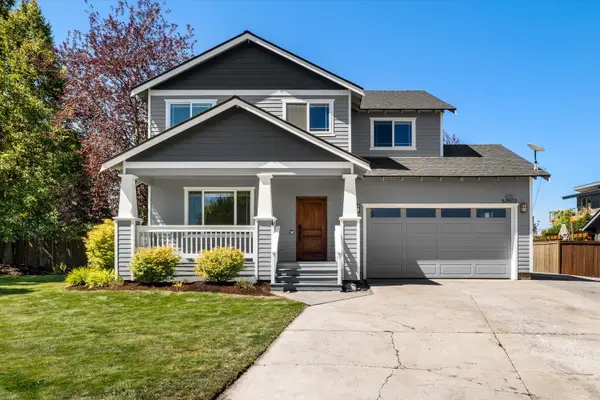 $735,000Active4 beds 3 baths2,294 sq. ft.
$735,000Active4 beds 3 baths2,294 sq. ft.63503 Ranch Village, Bend, OR 97701
MLS# 220207649Listed by: KELLER WILLIAMS REALTY CENTRAL OREGON - New
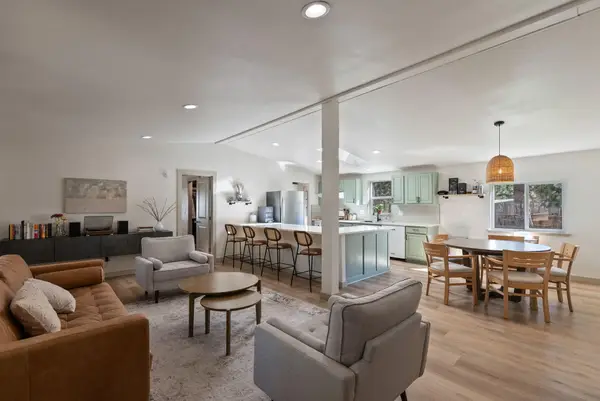 $485,000Active3 beds 2 baths1,586 sq. ft.
$485,000Active3 beds 2 baths1,586 sq. ft.19700 Baker, Bend, OR 97702
MLS# 220207680Listed by: BEND PREMIER REAL ESTATE LLC - New
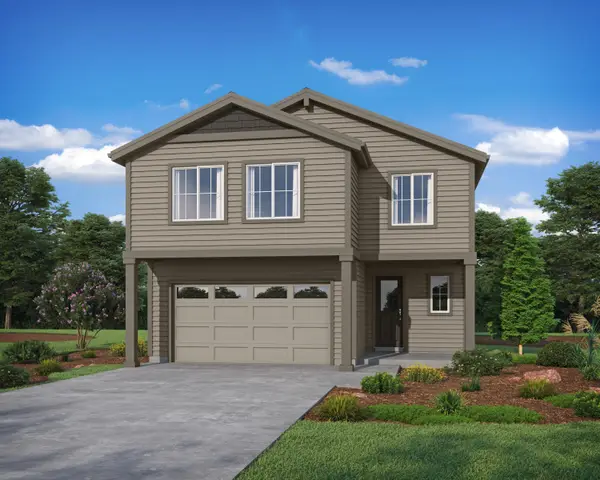 $854,900Active4 beds 3 baths2,912 sq. ft.
$854,900Active4 beds 3 baths2,912 sq. ft.61409 SE Daybreak, Bend, OR 97702
MLS# 220207666Listed by: STELLAR REALTY NORTHWEST - New
 $5,545,000Active5 beds 5 baths3,034 sq. ft.
$5,545,000Active5 beds 5 baths3,034 sq. ft.66505 Gerking Market, Bend, OR 97703
MLS# 220207668Listed by: FAY RANCHES, INC. - New
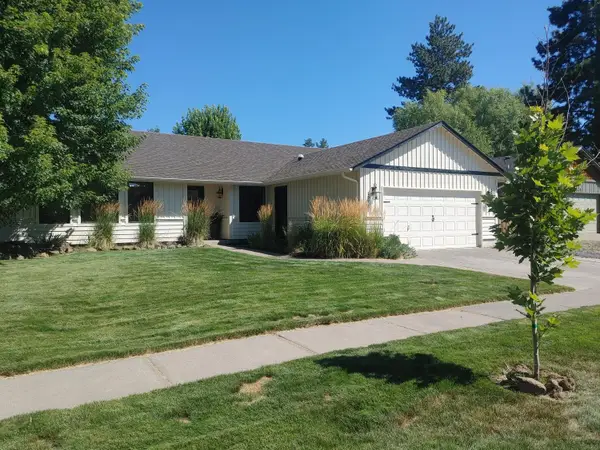 $775,000Active4 beds 2 baths1,920 sq. ft.
$775,000Active4 beds 2 baths1,920 sq. ft.2974 NW Chardonnay, Bend, OR 97703
MLS# 220207670Listed by: COLDWELL BANKER BAIN - Open Sun, 12 to 2pmNew
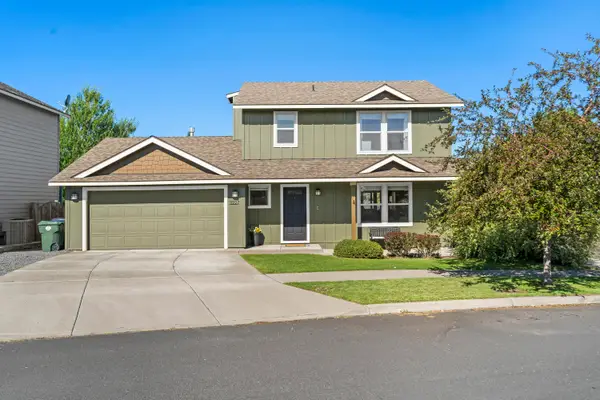 $560,000Active3 beds 3 baths1,415 sq. ft.
$560,000Active3 beds 3 baths1,415 sq. ft.3227 NE Sandalwood, Bend, OR 97701
MLS# 220207658Listed by: NINEBARK REAL ESTATE - New
 $849,000Active3 beds 2 baths2,092 sq. ft.
$849,000Active3 beds 2 baths2,092 sq. ft.61101 SE Stari Most, Bend, OR 97702
MLS# 220207641Listed by: JOHN L SCOTT BEND

