61303 Mcroberts, Bend, OR 97702
Local realty services provided by:Better Homes and Gardens Real Estate Equinox



61303 Mcroberts,Bend, OR 97702
$1,179,000
- 3 Beds
- 3 Baths
- 2,194 sq. ft.
- Single family
- Pending
Listed by:brian john ladd
Office:cascade hasson sir
MLS#:220194855
Source:OR_SOMLS
Price summary
- Price:$1,179,000
- Price per sq. ft.:$537.37
About this home
Tired of maintaining a large home but not ready to sacrifice luxury and convenience at Tetherow? This stylish Pine floor plan offers the perfect solution. Nearly new, it includes Hunter Douglas blinds, a washer/dryer, and a 2-car garage with space for outdoor gear. The kitchen, with a walk-in pantry, large island, and counter seating, connects seamlessly to the bright and spacious living and dining areas and overlooks the back patio. Upstairs features a total of three bedrooms, including a primary suite with vaulted ceilings, two secondary bedrooms, a full bath, and a bonus room that provides unlimited flexibility and could be a media room, gym, office or 4th bedroom. The west-facing patio is perfect for unwinding, with hookups for a hot tub or fire-pit and plenty of room for dining or lounging. Enjoy trails, pools, fitness, dining, and golf right at your doorstep for unmatched recreation and relaxation.
Contact an agent
Home facts
- Year built:2024
- Listing Id #:220194855
- Added:203 day(s) ago
- Updated:July 19, 2025 at 08:52 PM
Rooms and interior
- Bedrooms:3
- Total bathrooms:3
- Full bathrooms:2
- Half bathrooms:1
- Living area:2,194 sq. ft.
Heating and cooling
- Cooling:Central Air
- Heating:Forced Air, Natural Gas
Structure and exterior
- Roof:Composition
- Year built:2024
- Building area:2,194 sq. ft.
- Lot area:0.08 Acres
Utilities
- Water:Backflow Domestic, Public
- Sewer:Public Sewer
Finances and disclosures
- Price:$1,179,000
- Price per sq. ft.:$537.37
- Tax amount:$7,368 (2024)
New listings near 61303 Mcroberts
- Open Sun, 1:30 to 3:30pmNew
 $549,800Active3 beds 3 baths1,450 sq. ft.
$549,800Active3 beds 3 baths1,450 sq. ft.61135 Ambassador, Bend, OR 97702
MLS# 220207689Listed by: CASCADE HASSON SIR - New
 $799,000Active3 beds 3 baths2,060 sq. ft.
$799,000Active3 beds 3 baths2,060 sq. ft.988 SE Sunwood, Bend, OR 97702
MLS# 220207686Listed by: CASCADE HASSON SIR - New
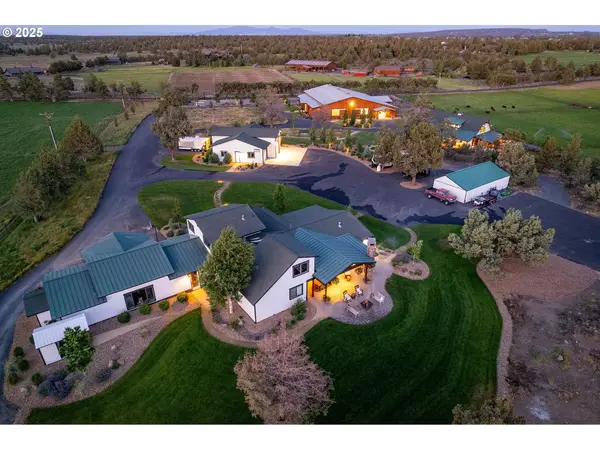 $5,545,000Active5 beds 5 baths3,034 sq. ft.
$5,545,000Active5 beds 5 baths3,034 sq. ft.66505 Gerking Market Rd, Bend, OR 97703
MLS# 756904191Listed by: FAY RANCHES, INC - Open Sat, 1 to 3pmNew
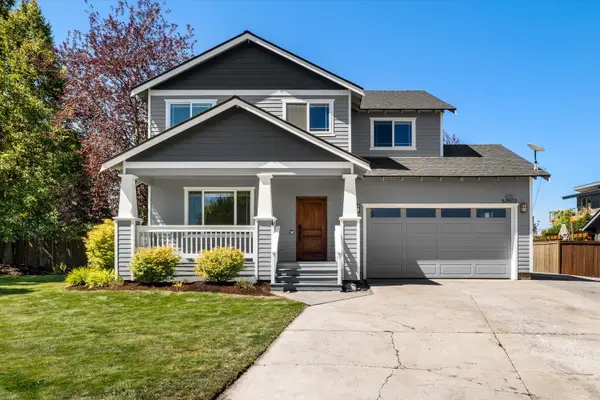 $735,000Active4 beds 3 baths2,294 sq. ft.
$735,000Active4 beds 3 baths2,294 sq. ft.63503 Ranch Village, Bend, OR 97701
MLS# 220207649Listed by: KELLER WILLIAMS REALTY CENTRAL OREGON - New
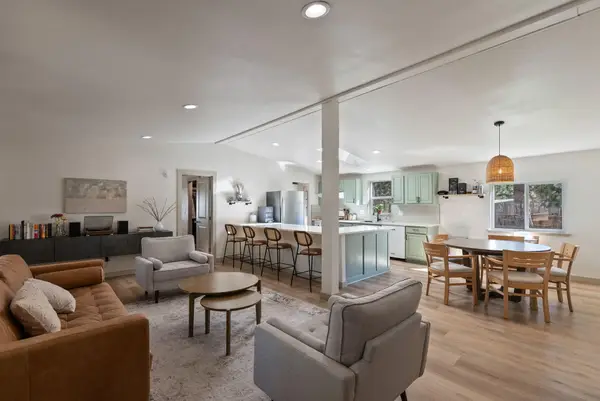 $485,000Active3 beds 2 baths1,586 sq. ft.
$485,000Active3 beds 2 baths1,586 sq. ft.19700 Baker, Bend, OR 97702
MLS# 220207680Listed by: BEND PREMIER REAL ESTATE LLC - New
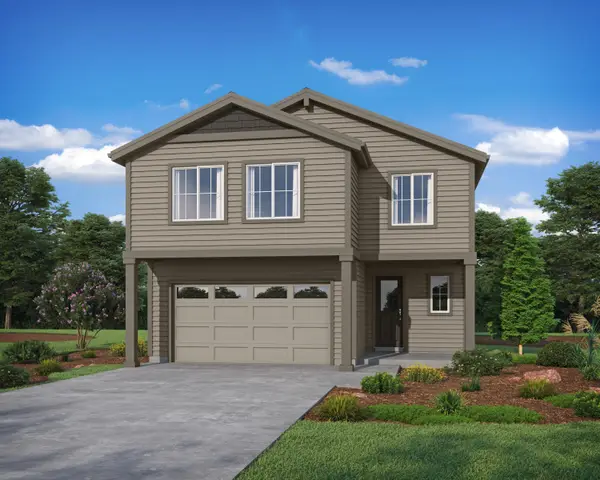 $854,900Active4 beds 3 baths2,912 sq. ft.
$854,900Active4 beds 3 baths2,912 sq. ft.61409 SE Daybreak, Bend, OR 97702
MLS# 220207666Listed by: STELLAR REALTY NORTHWEST - New
 $5,545,000Active5 beds 5 baths3,034 sq. ft.
$5,545,000Active5 beds 5 baths3,034 sq. ft.66505 Gerking Market, Bend, OR 97703
MLS# 220207668Listed by: FAY RANCHES, INC. - New
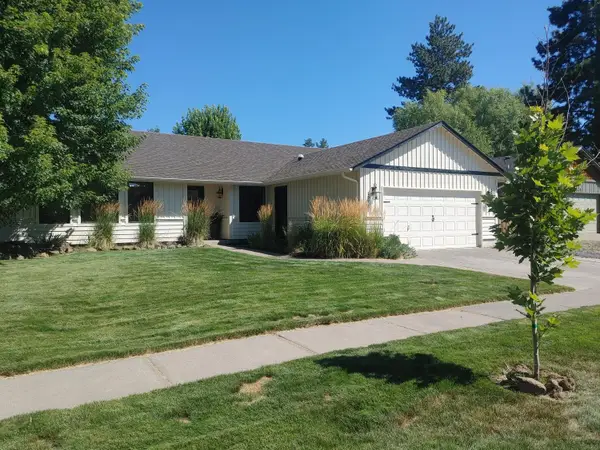 $775,000Active4 beds 2 baths1,920 sq. ft.
$775,000Active4 beds 2 baths1,920 sq. ft.2974 NW Chardonnay, Bend, OR 97703
MLS# 220207670Listed by: COLDWELL BANKER BAIN - Open Sun, 12 to 2pmNew
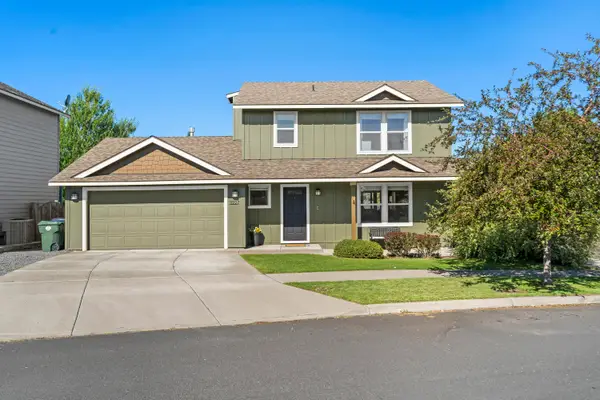 $560,000Active3 beds 3 baths1,415 sq. ft.
$560,000Active3 beds 3 baths1,415 sq. ft.3227 NE Sandalwood, Bend, OR 97701
MLS# 220207658Listed by: NINEBARK REAL ESTATE - New
 $849,000Active3 beds 2 baths2,092 sq. ft.
$849,000Active3 beds 2 baths2,092 sq. ft.61101 SE Stari Most, Bend, OR 97702
MLS# 220207641Listed by: JOHN L SCOTT BEND

