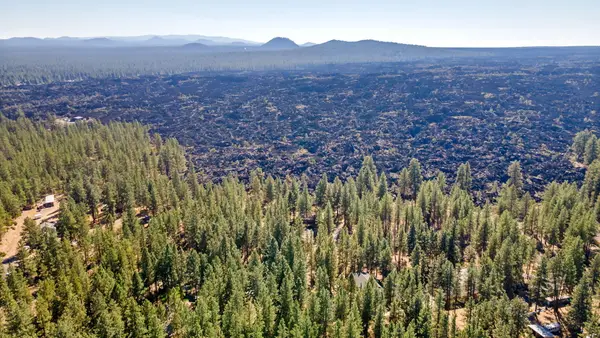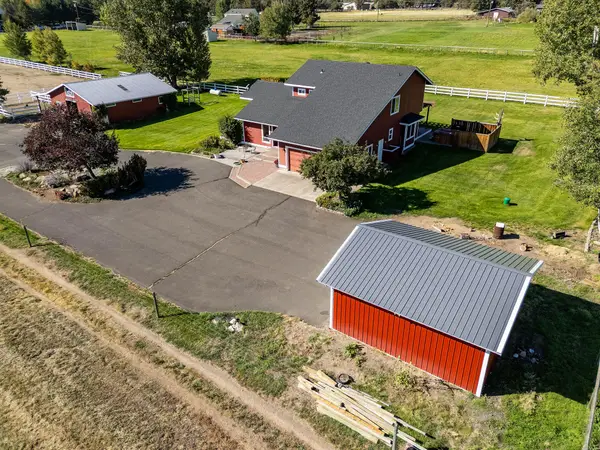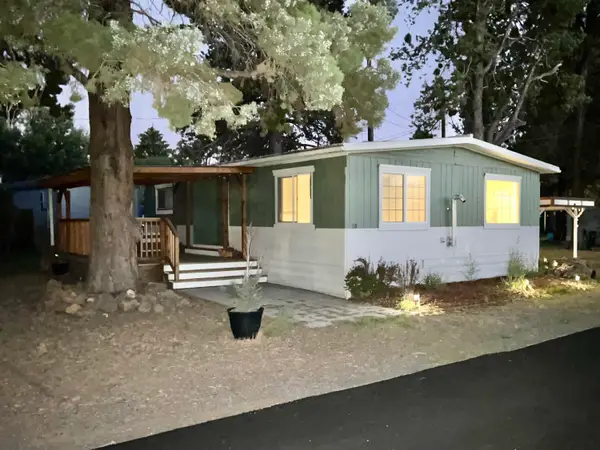61345 Tam Mcarthur, Bend, OR 97702
Local realty services provided by:Better Homes and Gardens Real Estate Equinox
61345 Tam Mcarthur,Bend, OR 97702
$1,699,000
- 3 Beds
- 3 Baths
- 2,748 sq. ft.
- Single family
- Active
Listed by:kelly graham musgrove
Office:team birtola high desert
MLS#:220205157
Source:OR_SOMLS
Price summary
- Price:$1,699,000
- Price per sq. ft.:$618.27
About this home
Stunning Contemporary Northwest Retreat in Broken Top
Discover refined living in this beautifully crafted single-story home nestled in the heart of Broken Top. With a spacious 2,748 sq ft layout, this residence offers a seamless open floor plan, ideal for modern living and effortless outdoor entertaining in your courtyard style patio. Featuring two well-appointed bedrooms, a media room (easily converted to 3rd bedroom), a truly dedicated office, and a chef-inspired kitchen w/new built in oven and microwave complete with granite countertops and sleek modern finishes.
Enjoy year-round comfort with a new furnace and air conditioning unit, whole home humidifier, and heated flooring in the primary bathroom. For those looking to expand, blueprints are included for a potential second story addition, endless possibilities await!
Set within the serene, tree-lined streets of Broken Top, residents enjoy a tranquil lifestyle with access to walking trails, parks, all w/o a club membership
Contact an agent
Home facts
- Year built:2016
- Listing ID #:220205157
- Added:84 day(s) ago
- Updated:September 26, 2025 at 02:47 PM
Rooms and interior
- Bedrooms:3
- Total bathrooms:3
- Full bathrooms:2
- Half bathrooms:1
- Living area:2,748 sq. ft.
Heating and cooling
- Cooling:Central Air
- Heating:Forced Air, Natural Gas
Structure and exterior
- Roof:Tile
- Year built:2016
- Building area:2,748 sq. ft.
- Lot area:0.27 Acres
Utilities
- Water:Backflow Domestic, Backflow Irrigation, Public
- Sewer:Public Sewer
Finances and disclosures
- Price:$1,699,000
- Price per sq. ft.:$618.27
- Tax amount:$10,346 (2024)
New listings near 61345 Tam Mcarthur
- New
 $699,000Active3 beds 2 baths2,339 sq. ft.
$699,000Active3 beds 2 baths2,339 sq. ft.60000 Agate, Bend, OR 97702
MLS# 220209795Listed by: CASCADE HASSON SIR - Open Sat, 1 to 4pmNew
 $1,925,000Active5 beds 3 baths3,528 sq. ft.
$1,925,000Active5 beds 3 baths3,528 sq. ft.61685 Tam Mcarthur, Bend, OR 97702
MLS# 220209749Listed by: BERKSHIRE HATHAWAY HOMESERVICE - New
 $95,000Active38.22 Acres
$95,000Active38.22 AcresFox Butte, Bend, OR 97701
MLS# 220209791Listed by: AGRIHOME REALTY, LLC - New
 $1,400,000Active3 beds 4 baths2,416 sq. ft.
$1,400,000Active3 beds 4 baths2,416 sq. ft.65010 Gerking Market, Bend, OR 97703
MLS# 220209787Listed by: RCI REAL ESTATE SERVICES, LLC - New
 $95,000Active2 beds 1 baths960 sq. ft.
$95,000Active2 beds 1 baths960 sq. ft.61280 Parrell, Bend, OR 97702
MLS# 220209788Listed by: JOHN L SCOTT BEND - New
 $710,000Active-- beds -- baths2,392 sq. ft.
$710,000Active-- beds -- baths2,392 sq. ft.1102 NE Kayak, Bend, OR 97701
MLS# 220209780Listed by: REGER HOMES, LLC - New
 $519,990Active3 beds 3 baths1,705 sq. ft.
$519,990Active3 beds 3 baths1,705 sq. ft.21430 Livingston, Bend, OR 97701
MLS# 220209786Listed by: NEW HOME STAR OREGON, LLC - Open Sat, 11am to 1:30pmNew
 $475,000Active3 beds 2 baths1,016 sq. ft.
$475,000Active3 beds 2 baths1,016 sq. ft.63399 NE Majestic, Bend, OR 97701
MLS# 220209751Listed by: RE/MAX KEY PROPERTIES - Open Sun, 1 to 3pmNew
 $700,000Active2 beds 1 baths1,094 sq. ft.
$700,000Active2 beds 1 baths1,094 sq. ft.464 NE Irving, Bend, OR 97701
MLS# 220209707Listed by: WINDERMERE REALTY TRUST - Open Sat, 11am to 1pmNew
 $530,000Active3 beds 2 baths1,494 sq. ft.
$530,000Active3 beds 2 baths1,494 sq. ft.20575 Scarlet Sage, Bend, OR 97702
MLS# 220209747Listed by: RE/MAX KEY PROPERTIES
