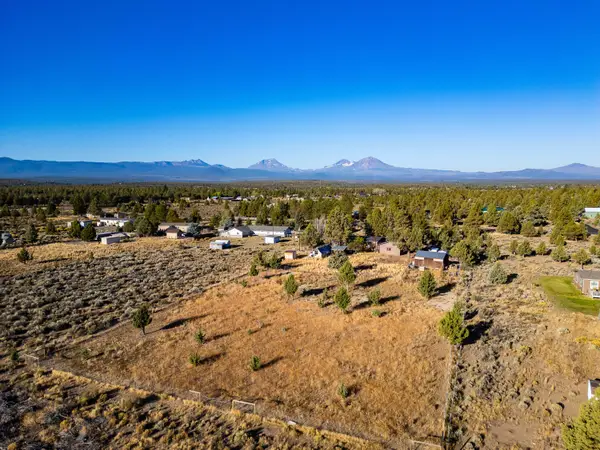61372 Lost Hollow, Bend, OR 97702
Local realty services provided by:Better Homes and Gardens Real Estate Equinox
61372 Lost Hollow,Bend, OR 97702
$2,100,000
- 3 Beds
- 4 Baths
- 3,103 sq. ft.
- Single family
- Active
Listed by:bryant green
Office:cascade hasson sir
MLS#:220209700
Source:OR_SOMLS
Price summary
- Price:$2,100,000
- Price per sq. ft.:$676.76
About this home
Perched above the street and backing to tranquil Alpine Park, this beautifully designed home combines functionality with refined charm. Offering expansive panoramic views of the the Cascade Mountains with vaulted ceilings & expansive windows filling the inside with natural light. Utilizing the topography of the property, each day welcomes unforgettable sunrises over Alpine Park with the end of the day offering breathtaking sunsets framed behind the Cascade range. The open concept layout centers around a modern kitchen with quartz counters, stainless appliances, generous island & butler's pantry - ideal for hosting or simply enjoying the flow of daily life. The main level living area offers ease & flexibility, with bright airy gathering spaces opening to a fully landscaped & private backyard. Spend evenings congregating by the gas fire pit surrounded by natural beauty & peace. Upstairs is a spacious bonus room with two add't bedrooms & baths. + 3 car tandem garage for gear!
Contact an agent
Home facts
- Year built:2019
- Listing ID #:220209700
- Added:2 day(s) ago
- Updated:September 27, 2025 at 03:55 AM
Rooms and interior
- Bedrooms:3
- Total bathrooms:4
- Full bathrooms:3
- Half bathrooms:1
- Living area:3,103 sq. ft.
Heating and cooling
- Cooling:Central Air, Zoned
- Heating:Forced Air, Natural Gas, Radiant, Zoned
Structure and exterior
- Roof:Composition, Membrane, Metal
- Year built:2019
- Building area:3,103 sq. ft.
- Lot area:0.26 Acres
Utilities
- Water:Public
- Sewer:Public Sewer
Finances and disclosures
- Price:$2,100,000
- Price per sq. ft.:$676.76
- Tax amount:$15,871 (2024)
New listings near 61372 Lost Hollow
- New
 $719,000Active2 beds 2 baths1,793 sq. ft.
$719,000Active2 beds 2 baths1,793 sq. ft.363 SW Bluff, Bend, OR 97702
MLS# 220209649Listed by: BEND PREMIER REAL ESTATE LLC - New
 $1,289,000Active3 beds 3 baths2,354 sq. ft.
$1,289,000Active3 beds 3 baths2,354 sq. ft.1183 NW Skyline Ranch, Bend, OR 97703
MLS# 220209868Listed by: CURTIS HOMES REALTY - New
 $1,399,900Active3 beds 4 baths3,158 sq. ft.
$1,399,900Active3 beds 4 baths3,158 sq. ft.61245 Crescent, Bend, OR 97702
MLS# 220209859Listed by: RE/MAX KEY PROPERTIES - New
 $999,900Active2 beds 3 baths1,200 sq. ft.
$999,900Active2 beds 3 baths1,200 sq. ft.3270 NW Celilo, Bend, OR 97703
MLS# 220209863Listed by: CASCADE HASSON SIR - Open Sat, 1 to 3pmNew
 $1,750,000Active4 beds 3 baths2,870 sq. ft.
$1,750,000Active4 beds 3 baths2,870 sq. ft.2240 NW Lolo, Bend, OR 97703
MLS# 220209850Listed by: VARSITY REAL ESTATE - New
 $1,595,000Active3 beds 3 baths1,619 sq. ft.
$1,595,000Active3 beds 3 baths1,619 sq. ft.1232 NW Albany, Bend, OR 97703
MLS# 220209843Listed by: TOTAL REAL ESTATE GROUP - New
 $420,000Active2.21 Acres
$420,000Active2.21 Acres66880 Central, Bend, OR 97703
MLS# 220209827Listed by: CASCADE HASSON SIR - New
 $535,842Active2 beds 2 baths1,180 sq. ft.
$535,842Active2 beds 2 baths1,180 sq. ft.21439 NE Hayloft, Bend, OR 97701
MLS# 220209818Listed by: PAHLISCH REAL ESTATE, INC. - New
 $170,000Active1 beds 1 baths672 sq. ft.
$170,000Active1 beds 1 baths672 sq. ft.18575 SW Century, Bend, OR 97702
MLS# 220209820Listed by: CASCADE HASSON SIR - New
 $369,000Active1 beds 1 baths626 sq. ft.
$369,000Active1 beds 1 baths626 sq. ft.19717 SW Mount Bachelor, Bend, OR 97702
MLS# 220209823Listed by: BEND PREMIER REAL ESTATE LLC
