61389 Campbell, Bend, OR 97702
Local realty services provided by:Better Homes and Gardens Real Estate Equinox
61389 Campbell,Bend, OR 97702
$1,865,000
- 4 Beds
- 3 Baths
- 2,752 sq. ft.
- Single family
- Active
Listed by: bryant green
Office: cascade hasson sir
MLS#:220212394
Source:OR_SOMLS
Price summary
- Price:$1,865,000
- Price per sq. ft.:$677.69
About this home
Discover the best of both worlds in this custom farmhouse home combining rustic warmth and modern comfort. The open floor plan is anchored by the concrete clad wood burning fireplace with white oak hardwood flooring, south facing windows and a vaulted great room to create a bright and airy feel. The gourmet kitchen is the hub for family and entertaining featuring solid surface counters, an oversized Electrolux refrigerator, two wall ovens, Wolf range, and full butler pantry. The main level has a luxurious primary suite with heated floors in the bath and cozy study or flex room. Upstairs you'll find two additional bedrooms, full bath with soaking tub and an open loft area. The property is fully fenced with multiple outdoor spaces to enjoy all the Bend seasons and optimize indoor / outdoor living year round. The attached two car garage has a 3rd bay currently used as an exercise room. Metal roof and fresh exterior paint make this home perfectly situated for its next owner.
Contact an agent
Home facts
- Year built:2014
- Listing ID #:220212394
- Added:22 day(s) ago
- Updated:December 18, 2025 at 03:46 PM
Rooms and interior
- Bedrooms:4
- Total bathrooms:3
- Full bathrooms:2
- Half bathrooms:1
- Living area:2,752 sq. ft.
Heating and cooling
- Cooling:Central Air
- Heating:Forced Air, Natural Gas
Structure and exterior
- Roof:Metal
- Year built:2014
- Building area:2,752 sq. ft.
- Lot area:0.24 Acres
Utilities
- Water:Public
- Sewer:Public Sewer
Finances and disclosures
- Price:$1,865,000
- Price per sq. ft.:$677.69
- Tax amount:$10,280 (2025)
New listings near 61389 Campbell
- New
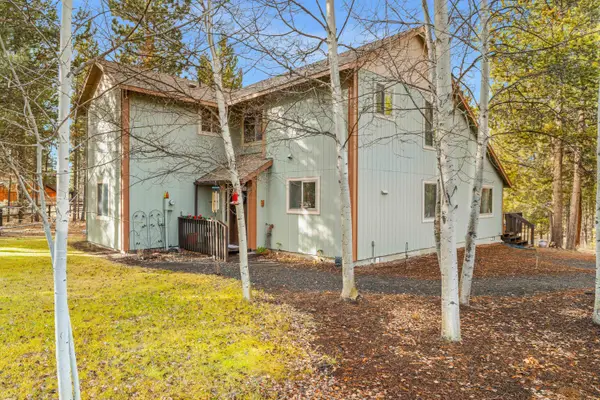 $587,900Active3 beds 2 baths1,935 sq. ft.
$587,900Active3 beds 2 baths1,935 sq. ft.55065 Marten, Bend, OR 97707
MLS# 220213027Listed by: CASCADE HASSON SIR - New
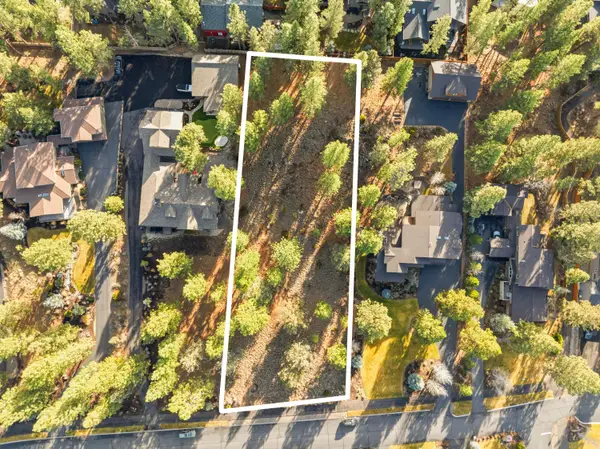 $575,000Active0.82 Acres
$575,000Active0.82 Acres61406 Cultus Lake, Bend, OR 97702
MLS# 220212989Listed by: CASCADE HASSON SIR - New
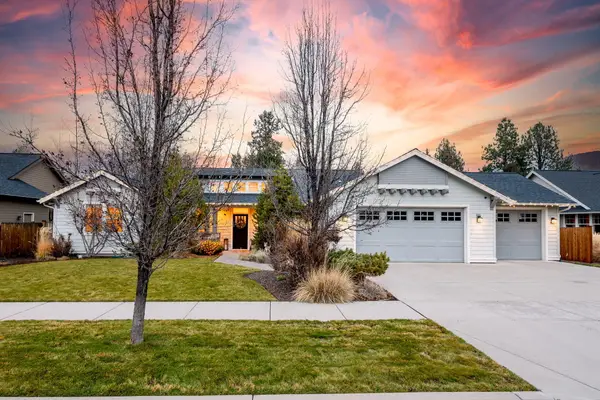 $865,000Active3 beds 3 baths2,367 sq. ft.
$865,000Active3 beds 3 baths2,367 sq. ft.20382 Penhollow, Bend, OR 97702
MLS# 220212808Listed by: NEXUS 360 REALTY - New
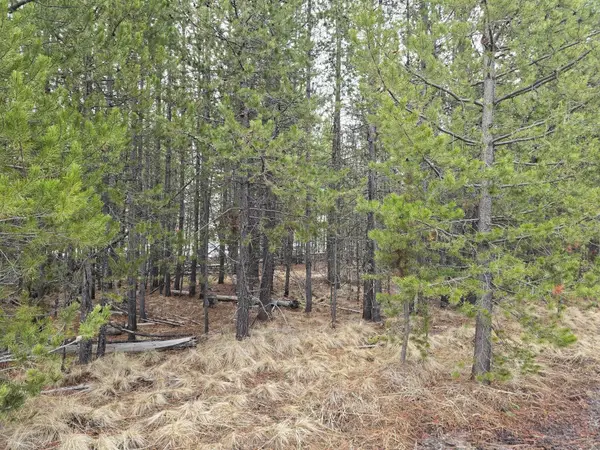 $99,000Active0.51 Acres
$99,000Active0.51 Acres17103 Laguna, Bend, OR 97707
MLS# 220213018Listed by: BEND DREAMS REALTY LLC - New
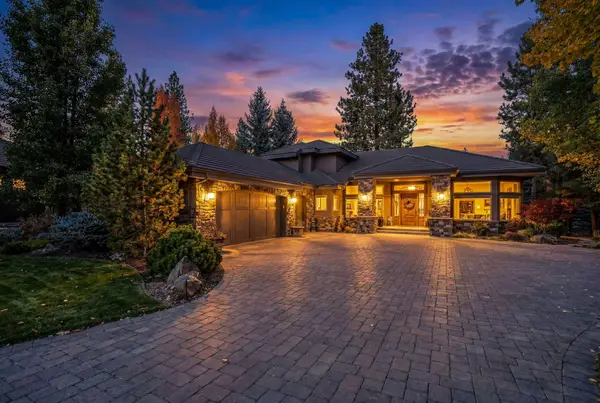 $2,450,000Active3 beds 4 baths3,538 sq. ft.
$2,450,000Active3 beds 4 baths3,538 sq. ft.61302 Tam Mcarthur, Bend, OR 97702
MLS# 220213009Listed by: BERKSHIRE HATHAWAY HOMESERVICE - New
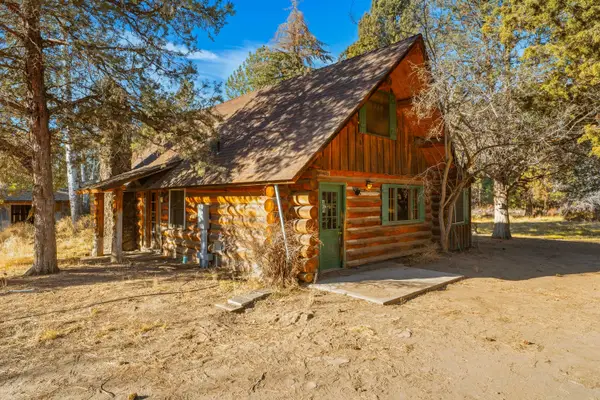 $635,000Active2 beds 3 baths1,348 sq. ft.
$635,000Active2 beds 3 baths1,348 sq. ft.21910 Rickard, Bend, OR 97702
MLS# 220212987Listed by: REAL BROKER - Open Sat, 12 to 2pmNew
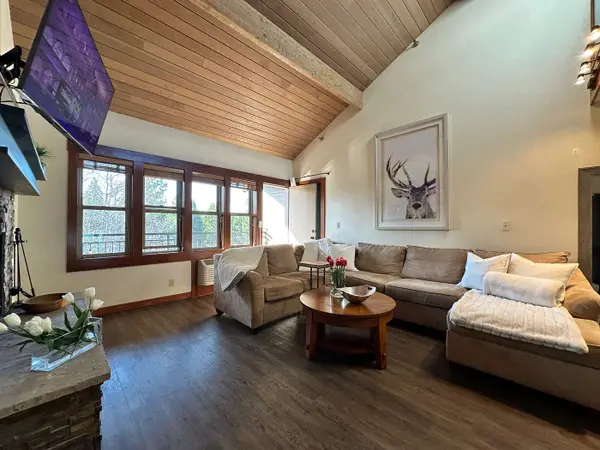 $359,000Active2 beds 3 baths1,136 sq. ft.
$359,000Active2 beds 3 baths1,136 sq. ft.18575 SW Century, Bend, OR 97702
MLS# 220212969Listed by: STELLAR REALTY NORTHWEST - Open Sat, 10am to 12:30pmNew
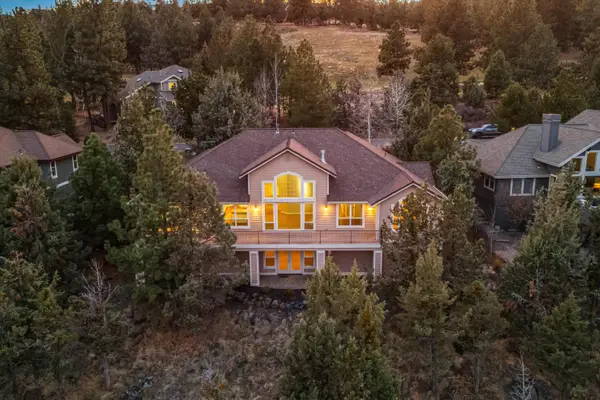 $1,125,000Active4 beds 4 baths3,500 sq. ft.
$1,125,000Active4 beds 4 baths3,500 sq. ft.3269 NW Fairway Heights, Bend, OR 97703
MLS# 220212962Listed by: EXP REALTY, LLC - New
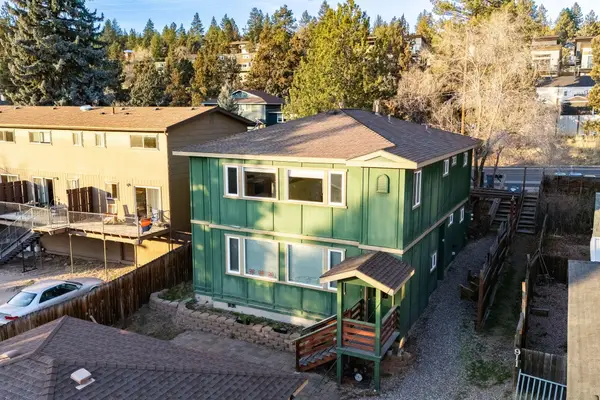 $850,000Active-- beds -- baths2,146 sq. ft.
$850,000Active-- beds -- baths2,146 sq. ft.919 NW Portland, Bend, OR 97703
MLS# 220212958Listed by: NEXUS 360 REALTY - New
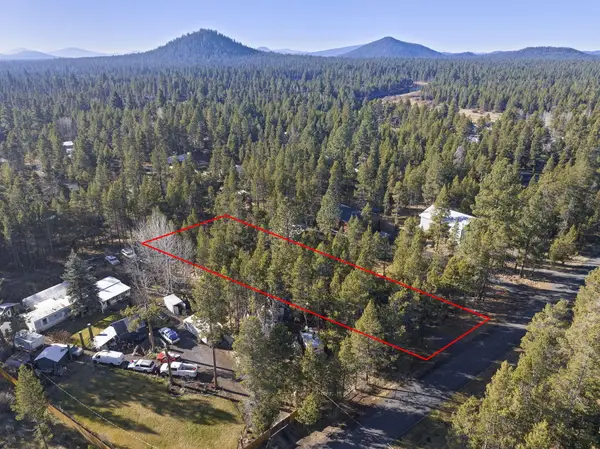 $147,000Active0.45 Acres
$147,000Active0.45 Acres16833 Brenda, Bend, OR 97707
MLS# 220212932Listed by: WORKS REAL ESTATE
