61441 Linton, Bend, OR 97702
Local realty services provided by:Better Homes and Gardens Real Estate Equinox
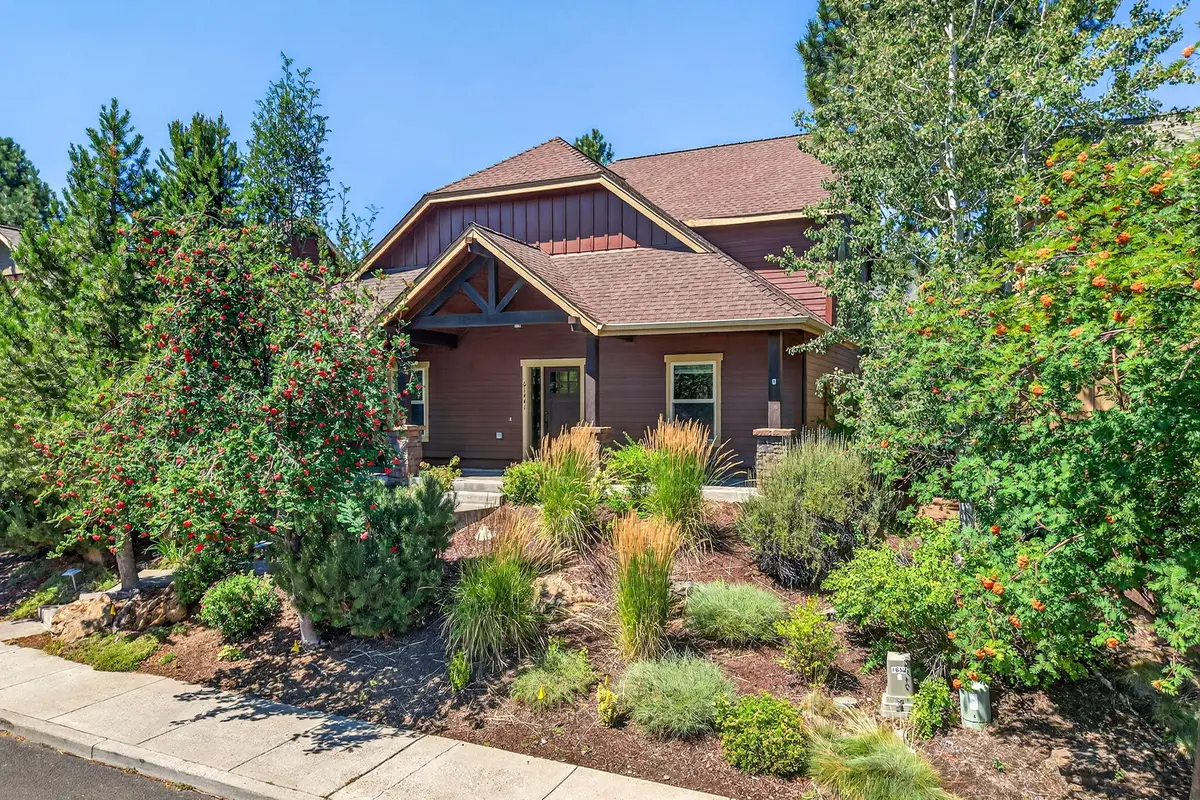


61441 Linton,Bend, OR 97702
$950,000
- 4 Beds
- 3 Baths
- 2,548 sq. ft.
- Single family
- Active
Listed by:lisa cole
Office:berkshire hathaway homeservice
MLS#:220207820
Source:OR_SOMLS
Price summary
- Price:$950,000
- Price per sq. ft.:$372.84
About this home
A charming covered front porch and beautiful mature landscaping provide an inviting welcome to this 4 Bedroom home on Bend's Westside. Starting with a spacious great room with soaring vaulted ceilings, gas fireplace and newly refinished hardwood flooring leading into the nearby kitchen with breakfast bar seating; fridge, range & dishwasher, all recently replaced (2022), and adjacent dining area that opens to the fully fenced backyard and paver patio. The full en-suite primary bedroom featuring a large bath with dual sinks, walk-in shower & large closet, along with a sunny guest bedroom/den, laundry room & powder room complete the first floor. The second level, with fresh new carpet, encompasses two additional guest bedrooms, bath and an oversized bonus room with wet-bar and space for all kinds of fun. Ideally located in the hub of the great Central Oregon outdoor playground, with easy access to the slopes of Mt Bachelor, Cascade Lakes, Mountain Biking & the Deschutes River
Contact an agent
Home facts
- Year built:2004
- Listing Id #:220207820
- Added:1 day(s) ago
- Updated:August 17, 2025 at 05:50 PM
Rooms and interior
- Bedrooms:4
- Total bathrooms:3
- Full bathrooms:2
- Half bathrooms:1
- Living area:2,548 sq. ft.
Heating and cooling
- Cooling:Central Air
- Heating:Forced Air, Natural Gas
Structure and exterior
- Roof:Composition
- Year built:2004
- Building area:2,548 sq. ft.
- Lot area:0.13 Acres
Utilities
- Water:Public
- Sewer:Public Sewer
Finances and disclosures
- Price:$950,000
- Price per sq. ft.:$372.84
- Tax amount:$5,609 (2024)
New listings near 61441 Linton
- New
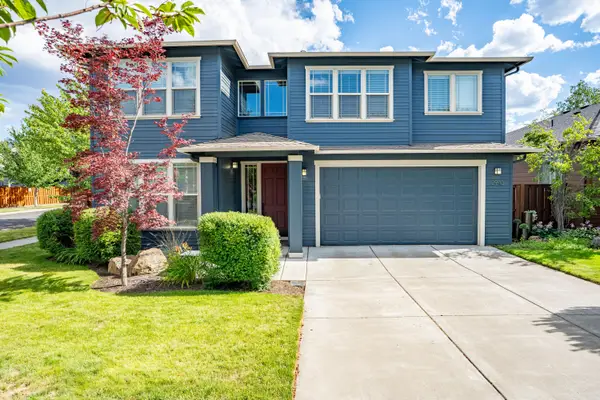 $765,000Active4 beds 3 baths2,570 sq. ft.
$765,000Active4 beds 3 baths2,570 sq. ft.2943 NE Dogwood, Bend, OR 97701
MLS# 220206820Listed by: STELLAR REALTY NORTHWEST - New
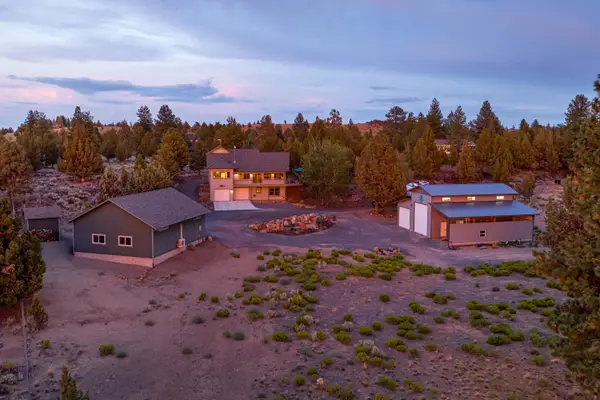 $1,265,000Active3 beds 3 baths2,094 sq. ft.
$1,265,000Active3 beds 3 baths2,094 sq. ft.22310 Sweetgrass, Bend, OR 97702
MLS# 220207833Listed by: WINDERMERE REALTY TRUST - New
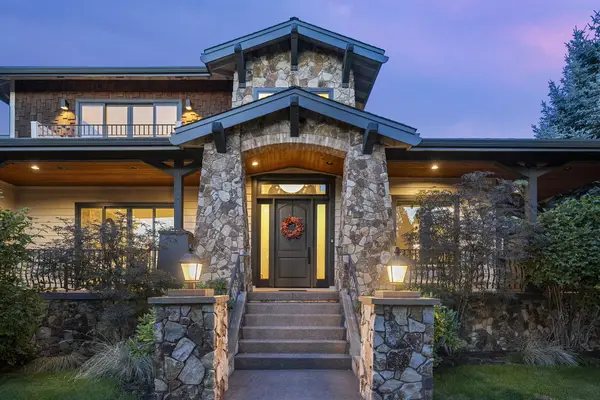 $3,995,000Active5 beds 7 baths4,907 sq. ft.
$3,995,000Active5 beds 7 baths4,907 sq. ft.61454 Cultus Lake, Bend, OR 97702
MLS# 220207759Listed by: THE AGENCY BEND - Open Sun, 11am to 4pmNew
 $675,000Active3 beds 2 baths1,506 sq. ft.
$675,000Active3 beds 2 baths1,506 sq. ft.61047 Honkers, Bend, OR 97702
MLS# 220207646Listed by: JOHN L SCOTT BEND - New
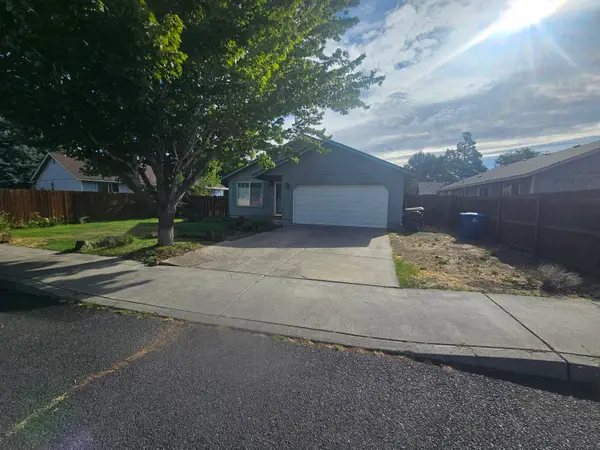 $495,000Active3 beds 2 baths1,006 sq. ft.
$495,000Active3 beds 2 baths1,006 sq. ft.21072 NE High Desert, Bend, OR 97701
MLS# 220207811Listed by: GOULD & ASSOCIATES REALTY - New
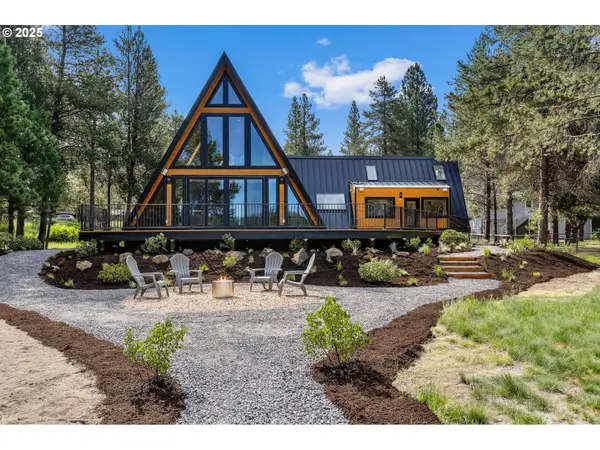 $350,000Active4 beds 3 baths2,234 sq. ft.
$350,000Active4 beds 3 baths2,234 sq. ft.54665 Silver Fox Dr, Bend, OR 97707
MLS# 236988393Listed by: BELLA CASA REAL ESTATE GROUP - New
 $1,495,000Active2 beds 3 baths2,357 sq. ft.
$1,495,000Active2 beds 3 baths2,357 sq. ft.61347 Triple Knot, Bend, OR 97702
MLS# 220207790Listed by: CASCADE HASSON SIR - Open Sun, 1 to 3pmNew
 $1,290,000Active3 beds 4 baths1,972 sq. ft.
$1,290,000Active3 beds 4 baths1,972 sq. ft.62043 Warbow, Bend, OR 97701
MLS# 220207780Listed by: REDFIN - New
 $1,400,000Active4 beds 4 baths2,652 sq. ft.
$1,400,000Active4 beds 4 baths2,652 sq. ft.21130 Country Squire, Bend, OR 97701
MLS# 220207786Listed by: WINDERMERE REALTY TRUST

