61445 Gosney, Bend, OR 97702
Local realty services provided by:Better Homes and Gardens Real Estate Equinox
61445 Gosney,Bend, OR 97702
$2,795,000
- 4 Beds
- 6 Baths
- 4,777 sq. ft.
- Single family
- Active
Listed by:john william snippen
Office:re/max key properties
MLS#:220196938
Source:OR_SOMLS
Price summary
- Price:$2,795,000
- Price per sq. ft.:$585.1
About this home
This breathtaking 4,777 sqft custom home in SE Bend offers awe-inspiring Cascade Mountain views, set on nearly 10 pristine acres with 3 acres of inground irrigation. The expansive open floor plan features soaring vaulted ceilings, rich wood accents, a massive gas fireplace, and custom built-ins. The chef's kitchen is a culinary masterpiece boasting a spacious island, stainless steel appliances, granite countertops, a breakfast bar, pantry, and both formal and informal dining areas. Private primary suite includes a balcony, built-ins, and a luxurious bath with a tiled shower and jetted tub. With 4 en-suite bedrooms, a bonus room, study, and formal living room, this home provides ultimate comfort and privacy. Enjoy outdoor living with a pool, hot tub, pergola, gas fireplace, and parklike landscaping. Conveniently located just minutes from town, this property includes a 1448 sqft shop, 1102 sqft auxiliary building, and greenhouse, making it perfect for entertaining and everyday living.
Contact an agent
Home facts
- Year built:2003
- Listing ID #:220196938
- Added:222 day(s) ago
- Updated:October 15, 2025 at 02:55 PM
Rooms and interior
- Bedrooms:4
- Total bathrooms:6
- Full bathrooms:4
- Half bathrooms:2
- Living area:4,777 sq. ft.
Heating and cooling
- Cooling:Central Air, Heat Pump
- Heating:Electric, Forced Air, Heat Pump
Structure and exterior
- Roof:Composition
- Year built:2003
- Building area:4,777 sq. ft.
- Lot area:9.92 Acres
Utilities
- Water:Backflow Irrigation, Cistern, Shared Well
- Sewer:Septic Tank
Finances and disclosures
- Price:$2,795,000
- Price per sq. ft.:$585.1
- Tax amount:$18,133 (2024)
New listings near 61445 Gosney
 $877,900Pending5 beds 3 baths2,821 sq. ft.
$877,900Pending5 beds 3 baths2,821 sq. ft.62585 NE Loomis, Bend, OR 97701
MLS# 220199934Listed by: HARCOURTS THE GARNER GROUP REAL ESTATE- Open Thu, 11:30am to 1:30pmNew
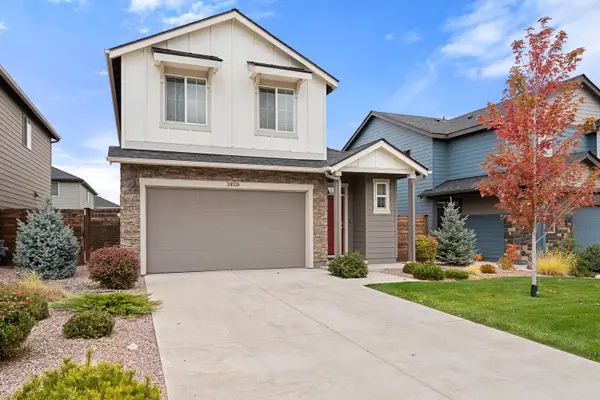 $525,000Active4 beds 3 baths1,659 sq. ft.
$525,000Active4 beds 3 baths1,659 sq. ft.20520 SE Evian, Bend, OR 97702
MLS# 220210659Listed by: RE/MAX KEY PROPERTIES - New
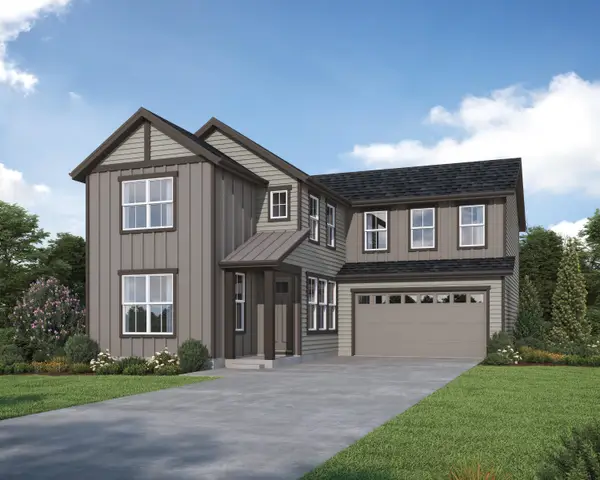 $832,900Active5 beds 3 baths2,829 sq. ft.
$832,900Active5 beds 3 baths2,829 sq. ft.21428 SE Krakatoa, Bend, OR 97702
MLS# 220210647Listed by: STELLAR REALTY NORTHWEST - Open Sat, 11am to 1pmNew
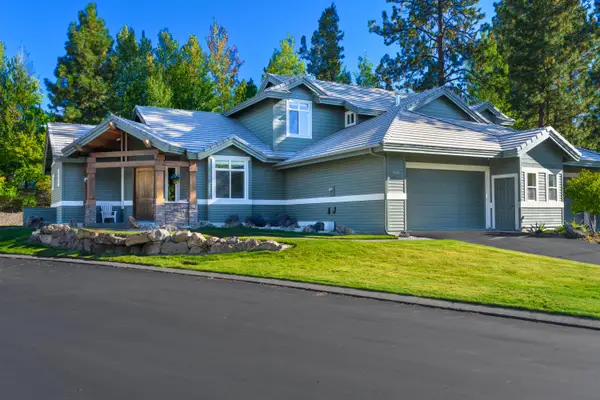 $875,000Active3 beds 4 baths2,703 sq. ft.
$875,000Active3 beds 4 baths2,703 sq. ft.19442 Chip Shot, Bend, OR 97702
MLS# 220210648Listed by: KNIGHTSBRIDGE INTERNATIONAL - New
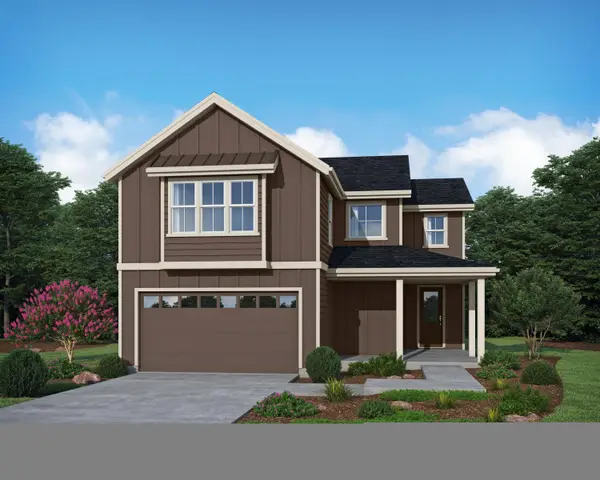 $799,900Active3 beds 3 baths2,454 sq. ft.
$799,900Active3 beds 3 baths2,454 sq. ft.61429 SE Daybreak, Bend, OR 97702
MLS# 220210645Listed by: STELLAR REALTY NORTHWEST - Open Thu, 4 to 6pmNew
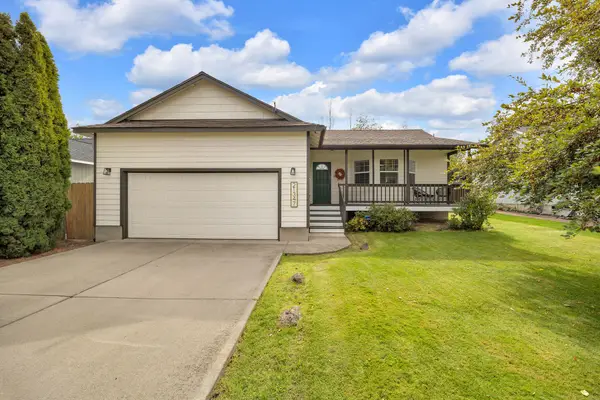 $595,000Active3 beds 2 baths1,538 sq. ft.
$595,000Active3 beds 2 baths1,538 sq. ft.21347 Starling, Bend, OR 97701
MLS# 220210638Listed by: AVENIR REALTY - New
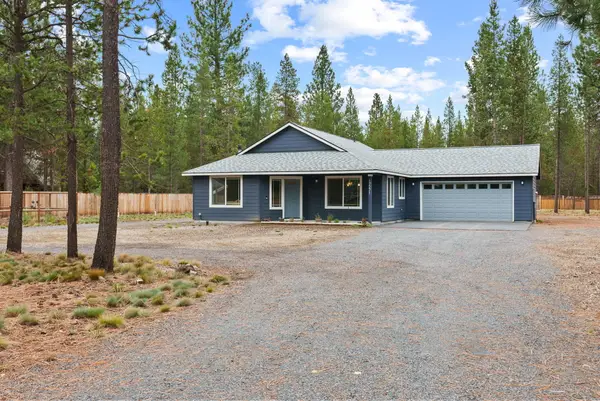 $649,000Active3 beds 2 baths1,248 sq. ft.
$649,000Active3 beds 2 baths1,248 sq. ft.17271 Downey, Bend, OR 97707
MLS# 220209817Listed by: REDFIN - New
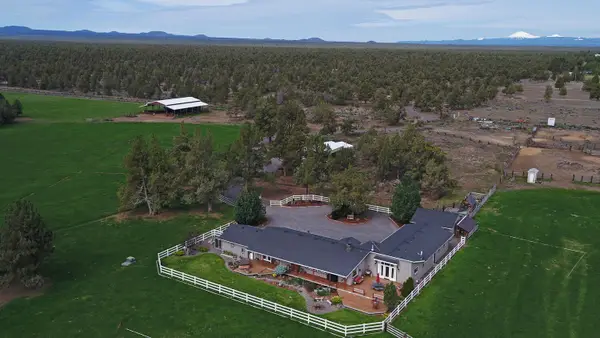 $1,850,000Active2 beds 2 baths1,944 sq. ft.
$1,850,000Active2 beds 2 baths1,944 sq. ft.61140 Obernolte, Bend, OR 97701
MLS# 220209932Listed by: COLDWELL BANKER BAIN - New
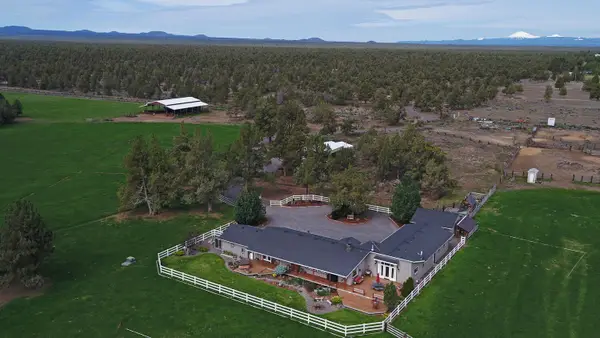 $1,850,000Active2 beds 2 baths1,944 sq. ft.
$1,850,000Active2 beds 2 baths1,944 sq. ft.61140 Obernolte, Bend, OR 97701
MLS# 220209933Listed by: COLDWELL BANKER BAIN - New
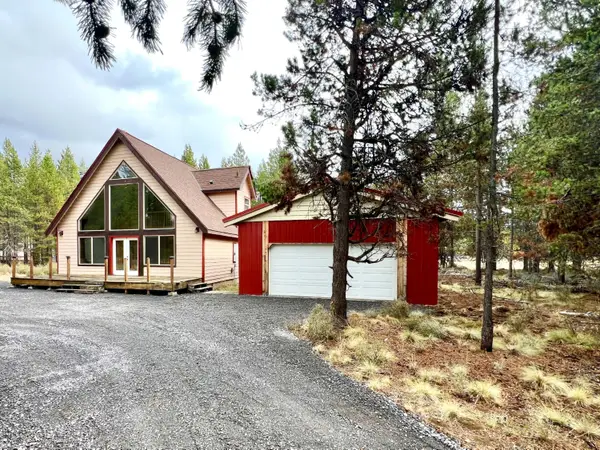 $399,000Active2 beds 2 baths1,660 sq. ft.
$399,000Active2 beds 2 baths1,660 sq. ft.54896 Huntington, Bend, OR 97707
MLS# 220210618Listed by: JOHN L SCOTT BEND
