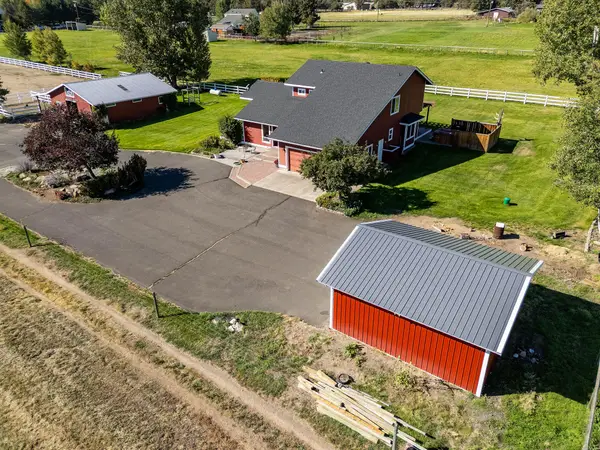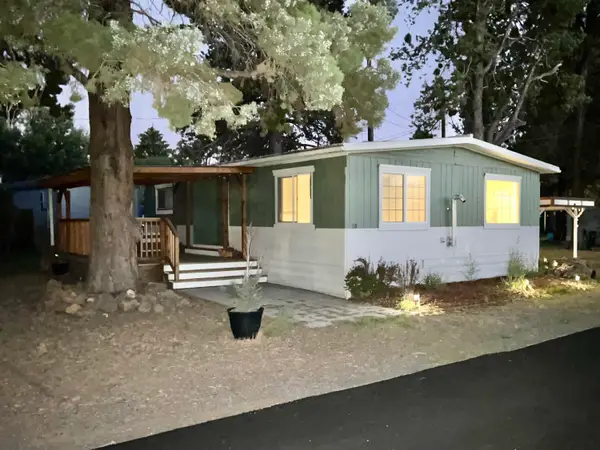61538 SW Longview, Bend, OR 97702
Local realty services provided by:Better Homes and Gardens Real Estate Equinox
Listed by:jason boone
Office:duke warner realty
MLS#:220196273
Source:OR_SOMLS
Price summary
- Price:$2,928,610
- Price per sq. ft.:$610
About this home
Designed for seamless indoor-outdoor living, this architectural home has endless, detailed custom features and territorial views. Located at the end of a cul-de-sac near Deschutes River, trails and Mt Bachelor; a welcoming entry courtyard with a gas firepit leads you to a vaulted great room with floor-to-ceiling windows, doors that open to an expansive rear deck and hot tub. The gourmet kitchen is a chef's dream with double ovens, a huge granite island, second sink and walk-in pantry. A separate dining area opens to the deck with the main level also providing a den (could be add'l bedroom), laundry room, mudroom and primary en-suite with deck access and two walk-in closets. The spacious lower level has two en-suite bedrooms, family, bonus, wine rooms, laundry, golf simulator room, mechanical room, access to the lower paver patio and a 5 hole SYNLawn putting green. A third-level aerie used as a private office and mountain view deck. A 4-car tandem garage offers tons of storage.
Contact an agent
Home facts
- Year built:2019
- Listing ID #:220196273
- Added:213 day(s) ago
- Updated:September 26, 2025 at 07:31 AM
Rooms and interior
- Bedrooms:4
- Total bathrooms:5
- Full bathrooms:3
- Half bathrooms:2
- Living area:4,801 sq. ft.
Heating and cooling
- Cooling:Central Air, Heat Pump, Zoned
- Heating:Forced Air, Natural Gas, Radiant
Structure and exterior
- Roof:Composition
- Year built:2019
- Building area:4,801 sq. ft.
- Lot area:0.55 Acres
Utilities
- Water:Public
- Sewer:Public Sewer
Finances and disclosures
- Price:$2,928,610
- Price per sq. ft.:$610
- Tax amount:$12,558 (2024)
New listings near 61538 SW Longview
- New
 $1,925,000Active5 beds 3 baths3,528 sq. ft.
$1,925,000Active5 beds 3 baths3,528 sq. ft.61685 Tam Mcarthur, Bend, OR 97702
MLS# 220209749Listed by: BERKSHIRE HATHAWAY HOMESERVICE - New
 $95,000Active38.22 Acres
$95,000Active38.22 AcresFox Butte, Bend, OR 97701
MLS# 220209791Listed by: AGRIHOME REALTY, LLC - New
 $1,400,000Active3 beds 4 baths2,416 sq. ft.
$1,400,000Active3 beds 4 baths2,416 sq. ft.65010 Gerking Market, Bend, OR 97703
MLS# 220209787Listed by: RCI REAL ESTATE SERVICES, LLC - New
 $95,000Active2 beds 1 baths960 sq. ft.
$95,000Active2 beds 1 baths960 sq. ft.61280 Parrell, Bend, OR 97702
MLS# 220209788Listed by: JOHN L SCOTT BEND - New
 $710,000Active-- beds -- baths2,392 sq. ft.
$710,000Active-- beds -- baths2,392 sq. ft.1102 NE Kayak, Bend, OR 97701
MLS# 220209780Listed by: REGER HOMES, LLC - New
 $519,990Active3 beds 3 baths1,705 sq. ft.
$519,990Active3 beds 3 baths1,705 sq. ft.21430 Livingston, Bend, OR 97701
MLS# 220209786Listed by: NEW HOME STAR OREGON, LLC - Open Sat, 11am to 1:30pmNew
 $475,000Active3 beds 2 baths1,016 sq. ft.
$475,000Active3 beds 2 baths1,016 sq. ft.63399 NE Majestic, Bend, OR 97701
MLS# 220209751Listed by: RE/MAX KEY PROPERTIES - Open Sun, 1 to 3pmNew
 $700,000Active2 beds 1 baths1,094 sq. ft.
$700,000Active2 beds 1 baths1,094 sq. ft.464 NE Irving, Bend, OR 97701
MLS# 220209707Listed by: WINDERMERE REALTY TRUST - Open Sat, 11am to 1pmNew
 $530,000Active3 beds 2 baths1,494 sq. ft.
$530,000Active3 beds 2 baths1,494 sq. ft.20575 Scarlet Sage, Bend, OR 97702
MLS# 220209747Listed by: RE/MAX KEY PROPERTIES - Open Sat, 11am to 1pmNew
 $2,595,000Active3 beds 3 baths3,040 sq. ft.
$2,595,000Active3 beds 3 baths3,040 sq. ft.1975 NW Harriman, Bend, OR 97703
MLS# 220209736Listed by: RE/MAX KEY PROPERTIES
