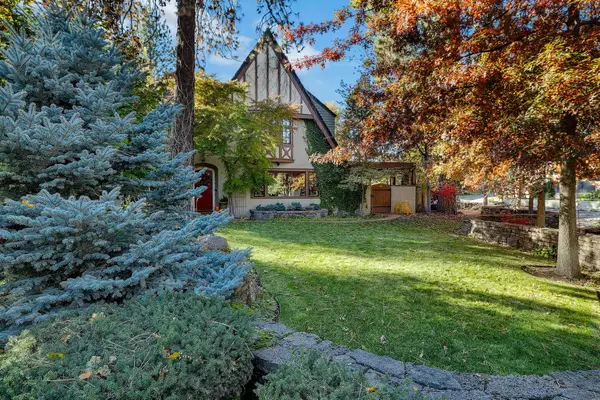61572 Hardin Martin, Bend, OR 97702
Local realty services provided by:Better Homes and Gardens Real Estate Equinox
61572 Hardin Martin,Bend, OR 97702
$3,999,000
- 4 Beds
- 4 Baths
- 4,606 sq. ft.
- Single family
- Pending
Listed by: bobbi ann dewitt
Office: engel & voelkers bend
MLS#:220206902
Source:OR_SOMLS
Price summary
- Price:$3,999,000
- Price per sq. ft.:$868.22
About this home
Welcome to this Tetherow golf retreat, where contemporary design meets Central Oregon's natural beauty. Set on over half an acre at the end of a quiet cul-de-sac, this masterpiece offers panoramic views of the golf course and National Forest—perfect for nature and golf lovers. Light-filled living spaces feature soaring 25-ft ceilings, expansive windows, and warm modern-industrial finishes. The chef's kitchen boasts a built-in refrigerator/freezer wall, wine fridge, oversized gas range, and walnut island, ideal for entertaining or gourmet meals. Dining and kitchen areas flow to a covered patio for seamless indoor-outdoor living. The private master suite includes a secluded patio for morning coffee or evening relaxation. Additional highlights: designer tilework, 4-zone climate control, 3-car garage with workbench, and access to Tetherow's pools, fitness, dining, and world-class golf. Perfect as a primary home, getaway, or entertainer's retreat.
Contact an agent
Home facts
- Year built:2019
- Listing ID #:220206902
- Added:195 day(s) ago
- Updated:November 13, 2025 at 09:13 AM
Rooms and interior
- Bedrooms:4
- Total bathrooms:4
- Full bathrooms:3
- Half bathrooms:1
- Living area:4,606 sq. ft.
Heating and cooling
- Cooling:Central Air, Zoned
- Heating:Forced Air, Natural Gas
Structure and exterior
- Roof:Metal
- Year built:2019
- Building area:4,606 sq. ft.
- Lot area:0.58 Acres
Utilities
- Water:Backflow Domestic, Backflow Irrigation, Public, Water Meter
- Sewer:Public Sewer
Finances and disclosures
- Price:$3,999,000
- Price per sq. ft.:$868.22
- Tax amount:$32,824 (2024)
New listings near 61572 Hardin Martin
- Open Sat, 11am to 1pmNew
 $1,050,000Active5 beds 3 baths2,770 sq. ft.
$1,050,000Active5 beds 3 baths2,770 sq. ft.19318 SW Marshmallow Place, Bend, OR 97702
MLS# 220215205Listed by: JOHN L SCOTT BEND - New
 $2,495,000Active3 beds 4 baths3,389 sq. ft.
$2,495,000Active3 beds 4 baths3,389 sq. ft.107 NW Drake Road, Bend, OR 97703
MLS# 220215201Listed by: COLDWELL BANKER BAIN - Open Fri, 2 to 4pmNew
 $735,000Active4 beds 3 baths2,080 sq. ft.
$735,000Active4 beds 3 baths2,080 sq. ft.2500 NW Summerhill Drive, Bend, OR 97703
MLS# 220215176Listed by: VARSITY REAL ESTATE - Open Sun, 12 to 2pmNew
 $390,000Active2 beds 2 baths900 sq. ft.
$390,000Active2 beds 2 baths900 sq. ft.19717 SW Mount Bachelor Drive #UNIT 262, Bend, OR 97702
MLS# 220215180Listed by: KNIGHTSBRIDGE INTERNATIONAL - New
 $614,900Active4 beds 3 baths2,479 sq. ft.
$614,900Active4 beds 3 baths2,479 sq. ft.63210 NE Carly Lane #LOT 75, Bend, OR 97701
MLS# 220215182Listed by: LENNAR SALES CORP - New
 $633,400Active4 beds 3 baths2,304 sq. ft.
$633,400Active4 beds 3 baths2,304 sq. ft.63206 NE Carly Lane #LOT 76, Bend, OR 97701
MLS# 220215187Listed by: LENNAR SALES CORP - New
 $624,900Active4 beds 3 baths2,448 sq. ft.
$624,900Active4 beds 3 baths2,448 sq. ft.63213 NE Carly Lane #Lot 91, Bend, OR 97701
MLS# 220215196Listed by: LENNAR SALES CORP  $625,000Pending5 beds 3 baths2,341 sq. ft.
$625,000Pending5 beds 3 baths2,341 sq. ft.63209 NE Carly Lane #Lot 90, Bend, OR 97701
MLS# 220215168Listed by: LENNAR SALES CORP $648,400Pending4 beds 3 baths2,479 sq. ft.
$648,400Pending4 beds 3 baths2,479 sq. ft.63198 NE Carly Lane #LOT 78, Bend, OR 97701
MLS# 220215171Listed by: LENNAR SALES CORP- Open Sat, 10am to 12pmNew
 $519,500Active3 beds 3 baths1,450 sq. ft.
$519,500Active3 beds 3 baths1,450 sq. ft.20760 NE Smoke Stack Lane, Bend, OR 97701
MLS# 220215166Listed by: VARSITY REAL ESTATE

