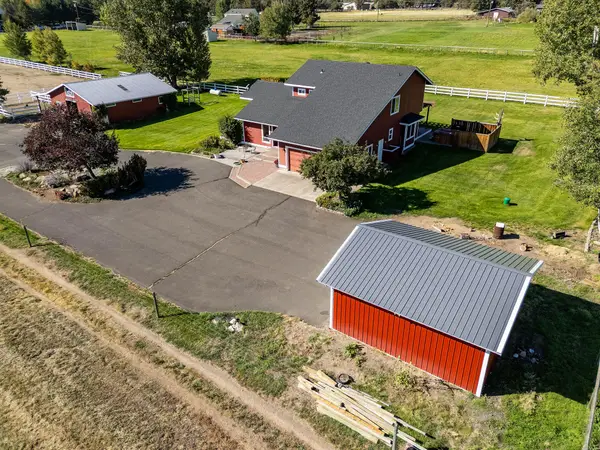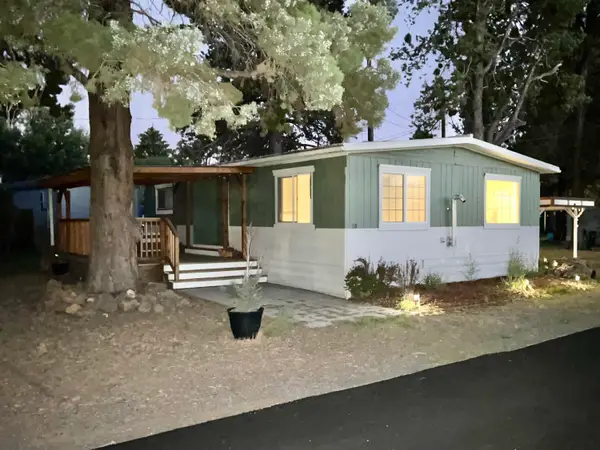62654 NW Woodsman, Bend, OR 97703
Local realty services provided by:Better Homes and Gardens Real Estate Equinox
62654 NW Woodsman,Bend, OR 97703
$1,595,000
- 4 Beds
- 4 Baths
- 3,052 sq. ft.
- Single family
- Pending
Listed by:melissa albright
Office:harcourts the garner group real estate
MLS#:220202475
Source:OR_SOMLS
Price summary
- Price:$1,595,000
- Price per sq. ft.:$522.61
About this home
Presenting a stunning home in coveted Shevlin West. Step inside to hardwood floors and elegantly designed open living spaces filled with natural light from expansive windows. The gourmet kitchen shines with a 10-ft island, custom lighting, and top-tier stainless steel appliances. The main level features a luxurious primary suite with a spacious bath, walk-in closet, and second laundry. A versatile office, den, or extra bedroom is also on this level. Upstairs includes two bedrooms with a Jack-and-Jill bath and a versatile guest suite with en-suite bath, which can also be used as a bonus room. Large windows throughout the home showcase beautiful Cascade Mountain views and create a light and bright atmosphere. The landscaped, fenced yard offers a peaceful retreat with mature foliage. Enjoy luxury living near trails, parks, and top-rated Bend schools. Make this exceptional home yours today!
Contact an agent
Home facts
- Year built:2023
- Listing ID #:220202475
- Added:125 day(s) ago
- Updated:September 26, 2025 at 07:31 AM
Rooms and interior
- Bedrooms:4
- Total bathrooms:4
- Full bathrooms:3
- Half bathrooms:1
- Living area:3,052 sq. ft.
Heating and cooling
- Cooling:Central Air, Zoned
- Heating:Forced Air, Natural Gas, Zoned
Structure and exterior
- Roof:Composition, Metal
- Year built:2023
- Building area:3,052 sq. ft.
- Lot area:0.2 Acres
Utilities
- Water:Public
- Sewer:Public Sewer
Finances and disclosures
- Price:$1,595,000
- Price per sq. ft.:$522.61
- Tax amount:$11,029 (2024)
New listings near 62654 NW Woodsman
- New
 $1,925,000Active5 beds 3 baths3,528 sq. ft.
$1,925,000Active5 beds 3 baths3,528 sq. ft.61685 Tam Mcarthur, Bend, OR 97702
MLS# 220209749Listed by: BERKSHIRE HATHAWAY HOMESERVICE - New
 $95,000Active38.22 Acres
$95,000Active38.22 AcresFox Butte, Bend, OR 97701
MLS# 220209791Listed by: AGRIHOME REALTY, LLC - New
 $1,400,000Active3 beds 4 baths2,416 sq. ft.
$1,400,000Active3 beds 4 baths2,416 sq. ft.65010 Gerking Market, Bend, OR 97703
MLS# 220209787Listed by: RCI REAL ESTATE SERVICES, LLC - New
 $95,000Active2 beds 1 baths960 sq. ft.
$95,000Active2 beds 1 baths960 sq. ft.61280 Parrell, Bend, OR 97702
MLS# 220209788Listed by: JOHN L SCOTT BEND - New
 $710,000Active-- beds -- baths2,392 sq. ft.
$710,000Active-- beds -- baths2,392 sq. ft.1102 NE Kayak, Bend, OR 97701
MLS# 220209780Listed by: REGER HOMES, LLC - New
 $519,990Active3 beds 3 baths1,705 sq. ft.
$519,990Active3 beds 3 baths1,705 sq. ft.21430 Livingston, Bend, OR 97701
MLS# 220209786Listed by: NEW HOME STAR OREGON, LLC - Open Sat, 11am to 1:30pmNew
 $475,000Active3 beds 2 baths1,016 sq. ft.
$475,000Active3 beds 2 baths1,016 sq. ft.63399 NE Majestic, Bend, OR 97701
MLS# 220209751Listed by: RE/MAX KEY PROPERTIES - Open Sun, 1 to 3pmNew
 $700,000Active2 beds 1 baths1,094 sq. ft.
$700,000Active2 beds 1 baths1,094 sq. ft.464 NE Irving, Bend, OR 97701
MLS# 220209707Listed by: WINDERMERE REALTY TRUST - Open Sat, 11am to 1pmNew
 $530,000Active3 beds 2 baths1,494 sq. ft.
$530,000Active3 beds 2 baths1,494 sq. ft.20575 Scarlet Sage, Bend, OR 97702
MLS# 220209747Listed by: RE/MAX KEY PROPERTIES - Open Sat, 11am to 1pmNew
 $2,595,000Active3 beds 3 baths3,040 sq. ft.
$2,595,000Active3 beds 3 baths3,040 sq. ft.1975 NW Harriman, Bend, OR 97703
MLS# 220209736Listed by: RE/MAX KEY PROPERTIES
