62946 Nasu Park, Bend, OR 97701
Local realty services provided by:Better Homes and Gardens Real Estate Equinox
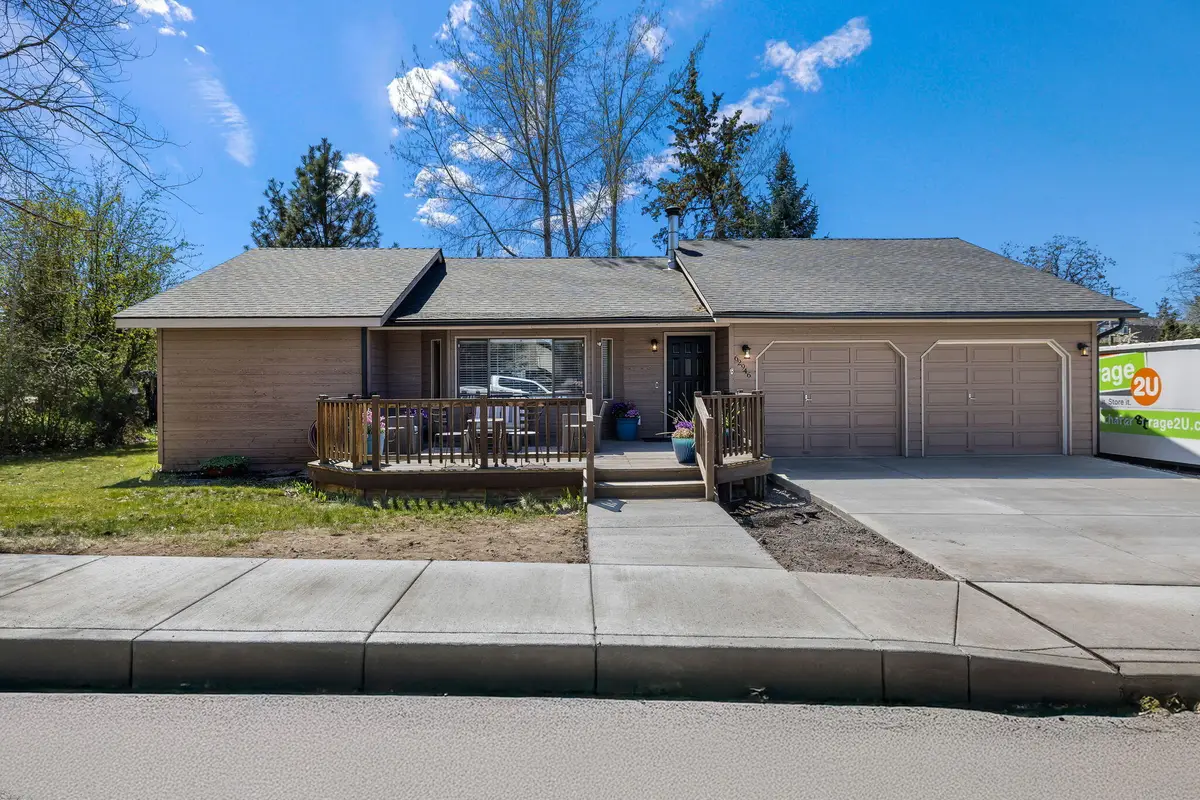
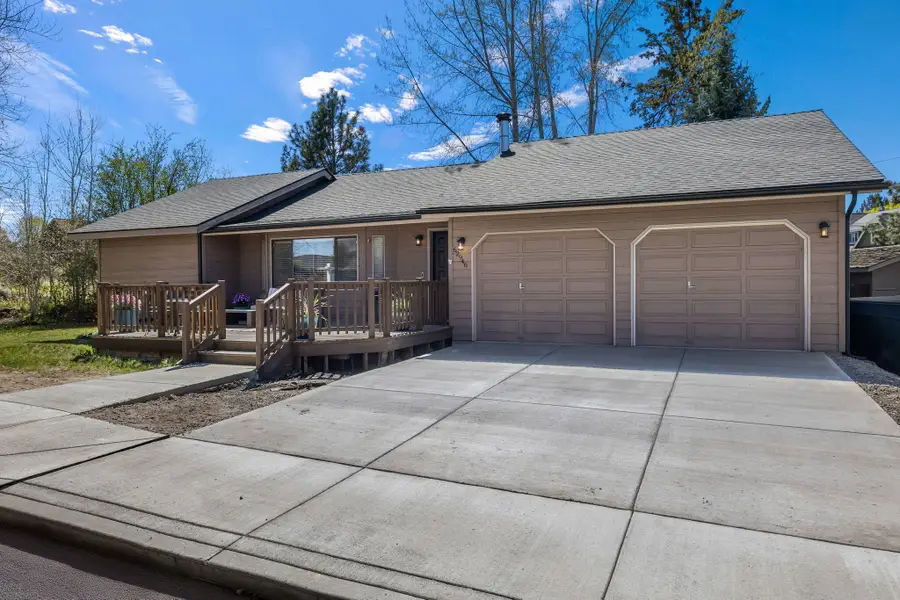
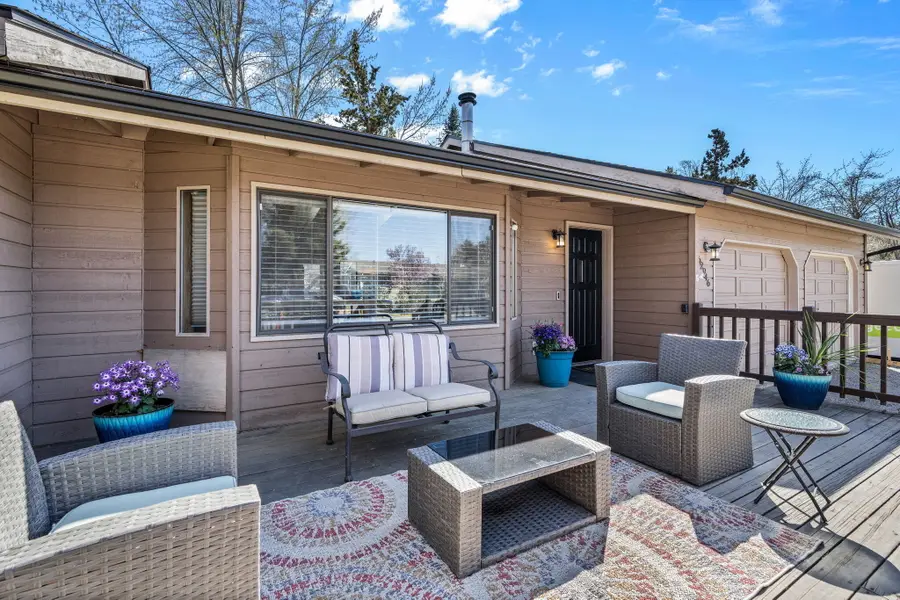
62946 Nasu Park,Bend, OR 97701
$550,000
- 3 Beds
- 2 Baths
- 1,345 sq. ft.
- Single family
- Pending
Listed by:marcella schoenberg541-317-0123
Office:john l scott bend
MLS#:220199025
Source:OR_SOMLS
Price summary
- Price:$550,000
- Price per sq. ft.:$408.92
About this home
HUGE Price improvement! Nestled in one of Northeast Bend's most sought-after neighborhoods, this fully updated 3-bedroom, 2-bathroom home offers the perfect blend of classic charm and modern comfort. Situated on a generous 0.28-acre lot, the property provides ample space for future development, RV/boat storage, or simply enjoying the extra room. Recent upgrades include a brand-new 30-year roof, fresh concrete driveway with new approach and sidewalks, and updated fencing with a secure gate—ensuring both curb appeal and functionality. Inside, the stunning kitchen remodel is a true highlight, featuring quartz countertops, custom-stained soft-close cabinetry, porcelain tile backsplash, stainless steel appliances, and LED under-cabinet lighting. New laminate flooring flows throughout the main living areas, complemented by plush new carpet and padding in the bedrooms. Additional interior updates include fresh paint, all-new solid core doors, trim, baseboards, and stylishly cased windows.
Contact an agent
Home facts
- Year built:1983
- Listing Id #:220199025
- Added:121 day(s) ago
- Updated:August 04, 2025 at 05:54 PM
Rooms and interior
- Bedrooms:3
- Total bathrooms:2
- Full bathrooms:2
- Living area:1,345 sq. ft.
Heating and cooling
- Cooling:Central Air, Heat Pump
- Heating:Electric, Forced Air, Wood
Structure and exterior
- Roof:Composition
- Year built:1983
- Building area:1,345 sq. ft.
- Lot area:0.28 Acres
Utilities
- Water:Public
- Sewer:Public Sewer
Finances and disclosures
- Price:$550,000
- Price per sq. ft.:$408.92
- Tax amount:$2,863 (2024)
New listings near 62946 Nasu Park
- Open Sun, 12 to 2pmNew
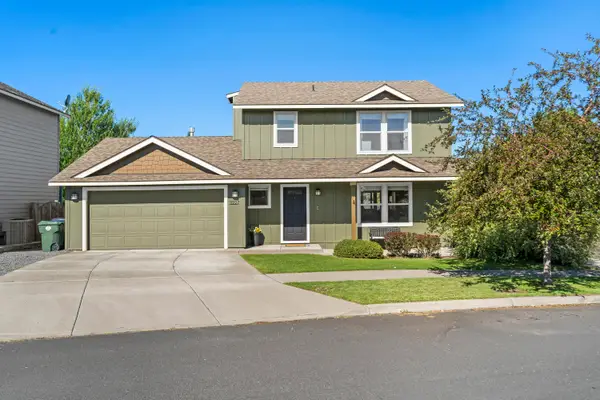 $560,000Active3 beds 3 baths1,415 sq. ft.
$560,000Active3 beds 3 baths1,415 sq. ft.3227 NE Sandalwood, Bend, OR 97701
MLS# 220207658Listed by: NINEBARK REAL ESTATE - New
 $849,000Active3 beds 2 baths2,092 sq. ft.
$849,000Active3 beds 2 baths2,092 sq. ft.61101 SE Stari Most, Bend, OR 97702
MLS# 220207641Listed by: JOHN L SCOTT BEND - Open Sat, 10am to 12pmNew
 $1,269,000Active5 beds 4 baths3,845 sq. ft.
$1,269,000Active5 beds 4 baths3,845 sq. ft.400 NW Flagline, Bend, OR 97703
MLS# 220207472Listed by: HARCOURTS THE GARNER GROUP REAL ESTATE - Open Sat, 11am to 2pmNew
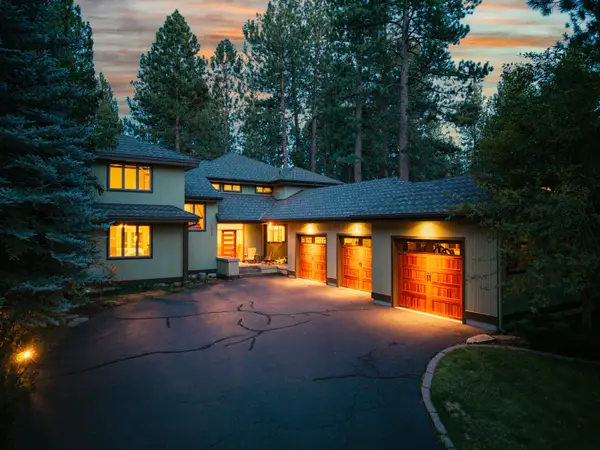 $1,650,000Active4 beds 5 baths4,023 sq. ft.
$1,650,000Active4 beds 5 baths4,023 sq. ft.60766 Golf Village, Bend, OR 97702
MLS# 220207493Listed by: EXP REALTY, LLC - Open Sat, 11am to 1pmNew
 $589,000Active3 beds 2 baths1,714 sq. ft.
$589,000Active3 beds 2 baths1,714 sq. ft.63277 Stonewood, Bend, OR 97701
MLS# 220207525Listed by: CASCADE HASSON SIR - New
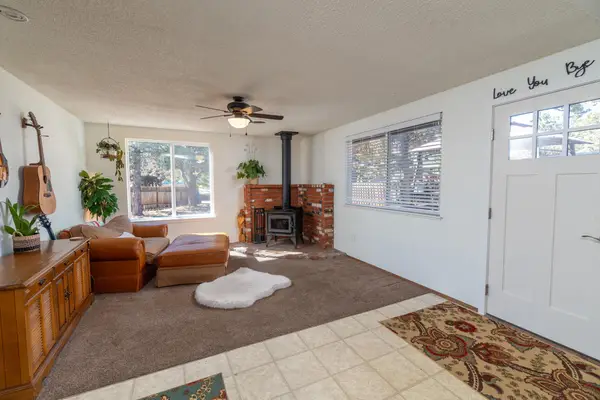 $540,000Active3 beds 2 baths1,400 sq. ft.
$540,000Active3 beds 2 baths1,400 sq. ft.20629 Whitewing Ct, Bend, OR 97701
MLS# 767790710Listed by: COLDWELL BANKER BAIN - New
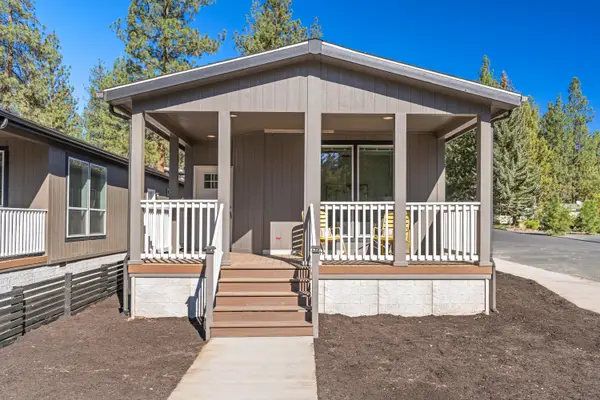 $1,130,000Active3 beds 2 baths1,102 sq. ft.
$1,130,000Active3 beds 2 baths1,102 sq. ft.19986 Cinder, Bend, OR 97702
MLS# 220207623Listed by: STELLAR REALTY NORTHWEST - New
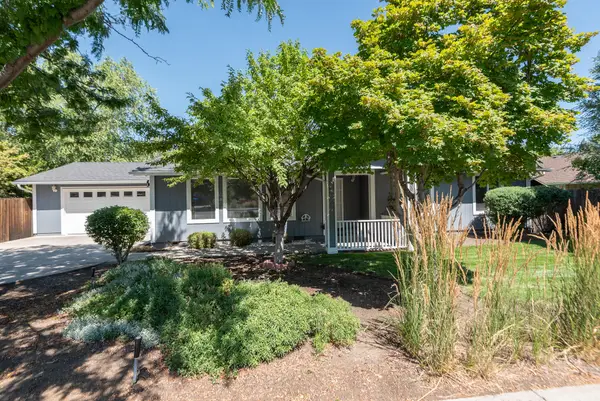 $525,000Active3 beds 2 baths1,704 sq. ft.
$525,000Active3 beds 2 baths1,704 sq. ft.700 NE Shelley, Bend, OR 97701
MLS# 220207606Listed by: CASCADE HASSON SIR - Open Thu, 11am to 4pmNew
 $557,995Active5 beds 3 baths1,905 sq. ft.
$557,995Active5 beds 3 baths1,905 sq. ft.21636 SE Fuji, Bend, OR 97702
MLS# 220207597Listed by: D.R. HORTON, INC.-PORTLAND - Open Sat, 10am to 12pmNew
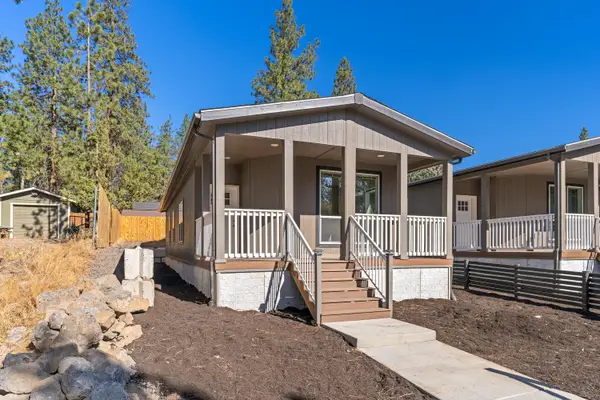 $390,000Active3 beds 2 baths1,102 sq. ft.
$390,000Active3 beds 2 baths1,102 sq. ft.19978 Cinder, Bend, OR 97702
MLS# 220207599Listed by: STELLAR REALTY NORTHWEST
