63138 Dakota, Bend, OR 97701
Local realty services provided by:Better Homes and Gardens Real Estate Equinox
63138 Dakota,Bend, OR 97701
$689,000
- 3 Beds
- 3 Baths
- 2,108 sq. ft.
- Single family
- Pending
Listed by: daren lin cullen541-312-2113
Office: knightsbridge international
MLS#:220209010
Source:OR_SOMLS
Price summary
- Price:$689,000
- Price per sq. ft.:$326.85
About this home
$20,000 CREDIT FOR CLOSING COSTS/RATE BUY DOWN! This quality built Pahlisch home boasts the primary bedroom on the main level. Enjoy the open concept main level with cozy gas fireplace, built in desk and vaulted ceiling plus the loft upstairs (currently being used as 2 home offices)! Quality finishes include: stained shaker style cabinets, Quartz counters throughout, tile shower, stainless steel appliances, luxury laminate plank flooring & window encasements throughout main floor, bathrooms & laundry, crown molding in the trey ceiling downstairs, baths & laundry, gutters, attached oversized 2 car garage, fencing, AC, hot tub & much more. Located in one of NE Bend's most sought-after neighborhoods, residents enjoy a community pool, front yard maintenance & close proximity to Pine Nursery Park (pickleball courts, playground & trails), Lava Ridge Elementary, medical facilities and Cascade Village shopping. This home is ideal for those seeking both adventure and comfort in Central Oregon
Contact an agent
Home facts
- Year built:2014
- Listing ID #:220209010
- Added:63 day(s) ago
- Updated:November 13, 2025 at 09:13 AM
Rooms and interior
- Bedrooms:3
- Total bathrooms:3
- Full bathrooms:2
- Half bathrooms:1
- Living area:2,108 sq. ft.
Heating and cooling
- Cooling:Central Air
- Heating:Forced Air, Natural Gas
Structure and exterior
- Roof:Composition
- Year built:2014
- Building area:2,108 sq. ft.
- Lot area:0.11 Acres
Utilities
- Water:Public, Water Meter
- Sewer:Public Sewer
Finances and disclosures
- Price:$689,000
- Price per sq. ft.:$326.85
- Tax amount:$5,235 (2024)
New listings near 63138 Dakota
- New
 $624,999Active3 beds 3 baths1,768 sq. ft.
$624,999Active3 beds 3 baths1,768 sq. ft.1482 NE Rumgay, Bend, OR 97701
MLS# 220211903Listed by: COLDWELL BANKER BAIN - New
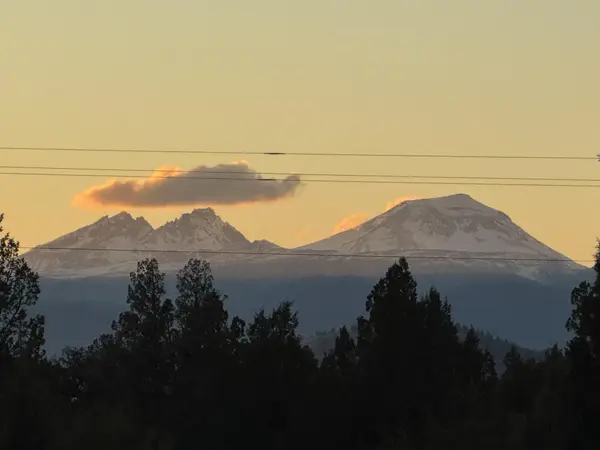 $800,000Active3 beds 2 baths2,268 sq. ft.
$800,000Active3 beds 2 baths2,268 sq. ft.22820 Bear Creek, Bend, OR 97701
MLS# 220211857Listed by: CENTURY 21 NORTH HOMES REALTY - New
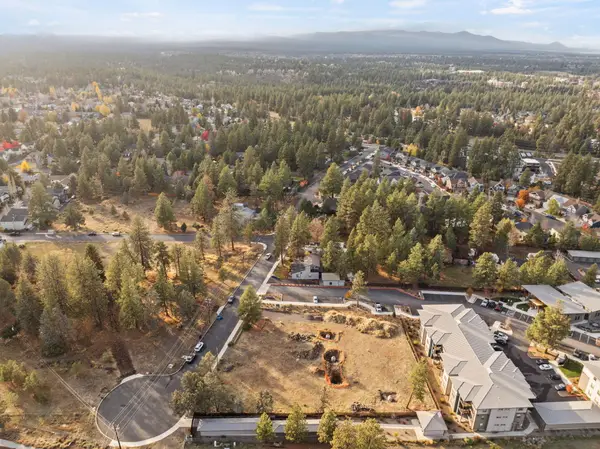 $1,200,000Active0.95 Acres
$1,200,000Active0.95 Acres20192 Reed, Bend, OR 97702
MLS# 220211833Listed by: STELLAR REALTY NORTHWEST - New
 $927,000Active4 beds 4 baths2,343 sq. ft.
$927,000Active4 beds 4 baths2,343 sq. ft.55815 Lost Rider, Bend, OR 97707
MLS# 220211774Listed by: CASCADE HASSON SIR - New
 $482,000Active3 beds 3 baths1,450 sq. ft.
$482,000Active3 beds 3 baths1,450 sq. ft.3731 Eagle, Bend, OR 97701
MLS# 220211840Listed by: CASCADE HASSON SIR - Open Sun, 11am to 1pmNew
 $499,000Active2 beds 1 baths874 sq. ft.
$499,000Active2 beds 1 baths874 sq. ft.20298 Poe Sholes, Bend, OR 97703
MLS# 220211831Listed by: KELLER WILLIAMS REALTY CENTRAL OREGON - New
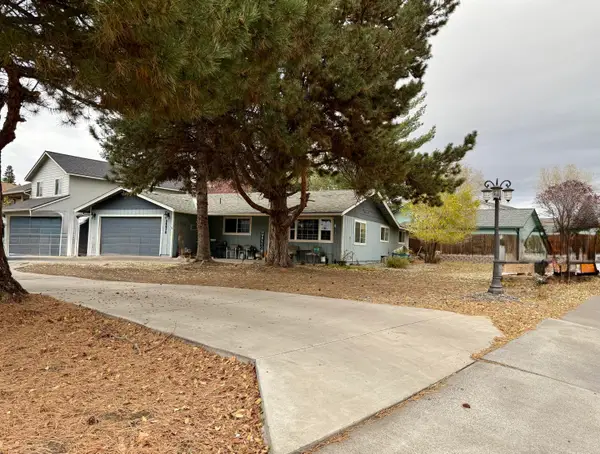 $599,900Active3 beds 2 baths1,666 sq. ft.
$599,900Active3 beds 2 baths1,666 sq. ft.20676 Morningstar, Bend, OR 97701
MLS# 220211832Listed by: REALTY PROS LLC - New
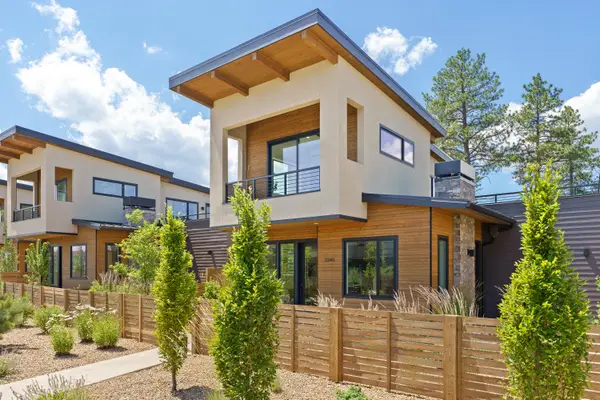 $1,199,900Active3 beds 4 baths1,600 sq. ft.
$1,199,900Active3 beds 4 baths1,600 sq. ft.3332 NW Celilo, Bend, OR 97703
MLS# 220211809Listed by: HARCOURTS THE GARNER GROUP REAL ESTATE - New
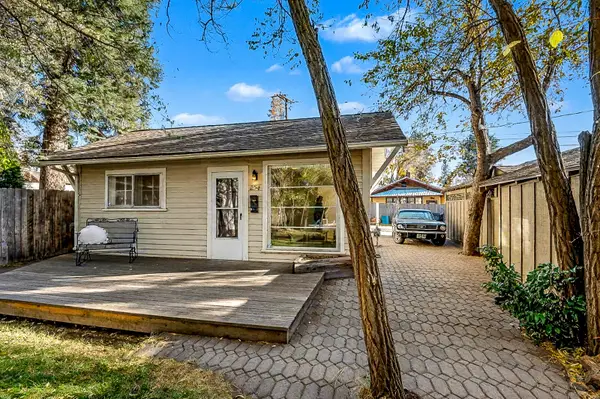 $725,000Active1 beds 1 baths571 sq. ft.
$725,000Active1 beds 1 baths571 sq. ft.254 NW Congress, Bend, OR 97703
MLS# 220211780Listed by: RE/MAX KEY PROPERTIES - New
 $3,200,000Active5 beds 6 baths4,412 sq. ft.
$3,200,000Active5 beds 6 baths4,412 sq. ft.55850 S Century Dr, Bend, OR 97707
MLS# 489695595Listed by: HOME & HEARTH REALTY GROUP
