63233 Carly Ln, Bend, OR 97701
Local realty services provided by:Better Homes and Gardens Real Estate Equinox
Listed by: t.j. james foster, michelle gregg-anderson
Office: lennar sales corp
MLS#:220208050
Source:OR_SOMLS
Price summary
- Price:$643,400
- Price per sq. ft.:$274.84
About this home
This move in ready, new construction home is in Acadia Pointe, a NE Bend community with easy access to shopping, dining, and parks. The Jade plan features an open-concept first floor where the kitchen, dining, and great room flow seamlessly to the patio, along with a full bedroom and bath. Upstairs, find two more bedrooms, a spacious bonus room, and a luxurious primary suite with an en-suite bath, separate tub and shower, and a walk-in closet. Interior highlights include quartz counters, shaker-style cabinetry, LVP and luxury vinyl tile flooring, two-tone paint, and a gas fireplace with a floating mantle. This home also includes central AC, a refrigerator, washer and dryer, backyard fencing, xeriscape front landscaping with a drip system, and blinds—all at no extra cost! Homesite #96. Rendering is artist conception only. Photos are of a similar home, features and finishes will vary. **Below-market rate incentives available when financing with preferred lender.**
Contact an agent
Home facts
- Year built:2025
- Listing ID #:220208050
- Added:120 day(s) ago
- Updated:December 19, 2025 at 09:54 PM
Rooms and interior
- Bedrooms:5
- Total bathrooms:3
- Full bathrooms:3
- Living area:2,341 sq. ft.
Heating and cooling
- Cooling:Central Air
- Heating:Forced Air, Natural Gas
Structure and exterior
- Roof:Composition
- Year built:2025
- Building area:2,341 sq. ft.
- Lot area:0.09 Acres
Utilities
- Water:Public
- Sewer:Public Sewer
Finances and disclosures
- Price:$643,400
- Price per sq. ft.:$274.84
New listings near 63233 Carly Ln
- New
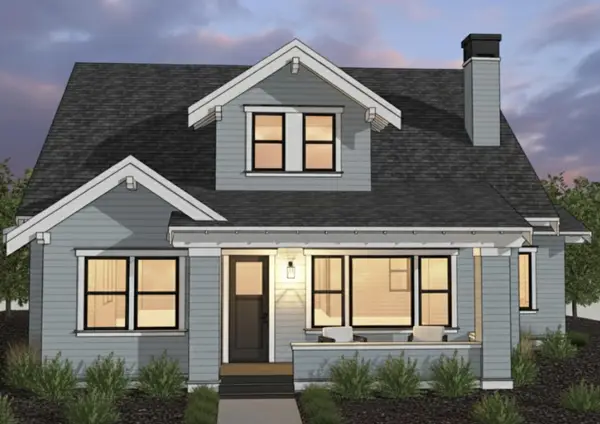 $1,869,000Active4 beds 3 baths2,968 sq. ft.
$1,869,000Active4 beds 3 baths2,968 sq. ft.3329 NW Leavitt, Bend, OR 97703
MLS# 220212155Listed by: CASCADE HASSON SIR - New
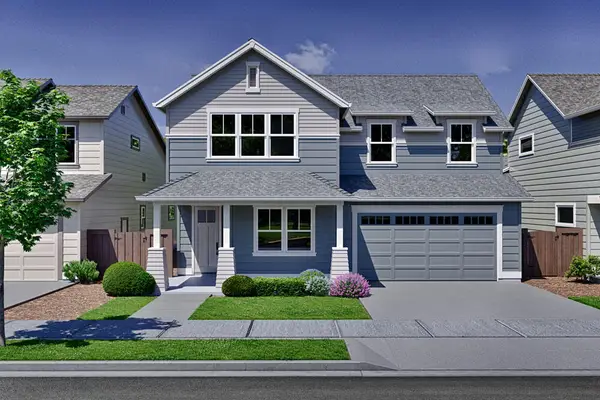 $963,805Active6 beds 3 baths2,855 sq. ft.
$963,805Active6 beds 3 baths2,855 sq. ft.60847 SE Epic, Bend, OR 97702
MLS# 220213037Listed by: PAHLISCH REAL ESTATE, INC. - New
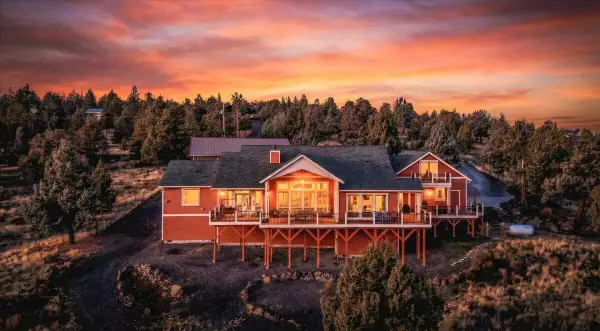 $1,400,000Active3 beds 2 baths3,782 sq. ft.
$1,400,000Active3 beds 2 baths3,782 sq. ft.65550 78th, Bend, OR 97703
MLS# 220213038Listed by: CENTURY 21 NORTH HOMES REALTY - New
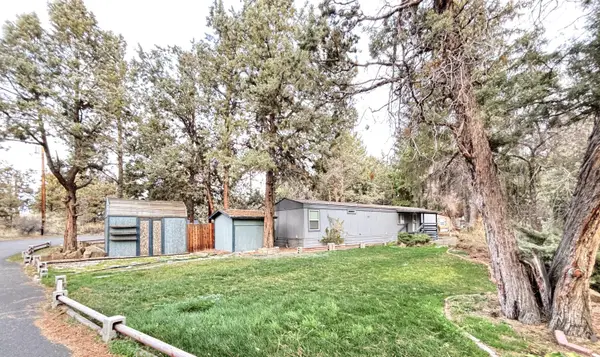 $89,000Active2 beds 2 baths938 sq. ft.
$89,000Active2 beds 2 baths938 sq. ft.61400 N Hwy 97, Bend, OR 97701
MLS# 220213041Listed by: RE/MAX KEY PROPERTIES - New
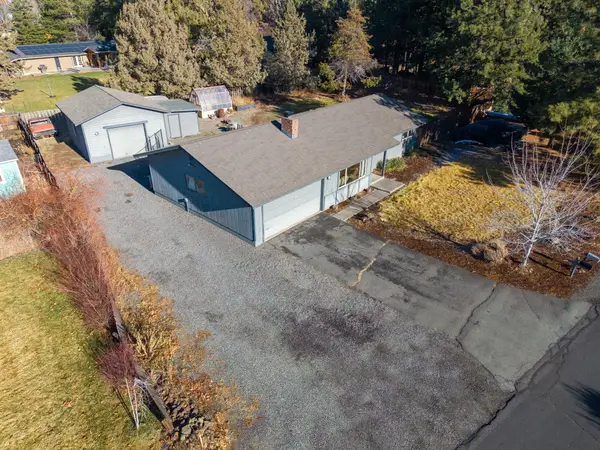 $545,000Active3 beds 2 baths1,411 sq. ft.
$545,000Active3 beds 2 baths1,411 sq. ft.21058 Azalia, Bend, OR 97702
MLS# 220213045Listed by: CASCADE HASSON SIR - New
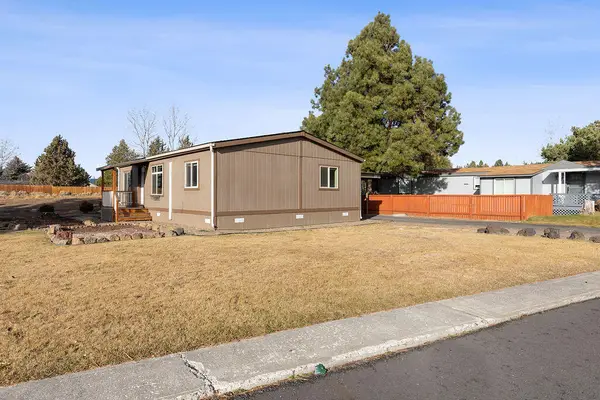 $165,000Active3 beds 2 baths1,107 sq. ft.
$165,000Active3 beds 2 baths1,107 sq. ft.61445 SE 27th, Bend, OR 97702
MLS# 220213046Listed by: JOHN L SCOTT BEND - New
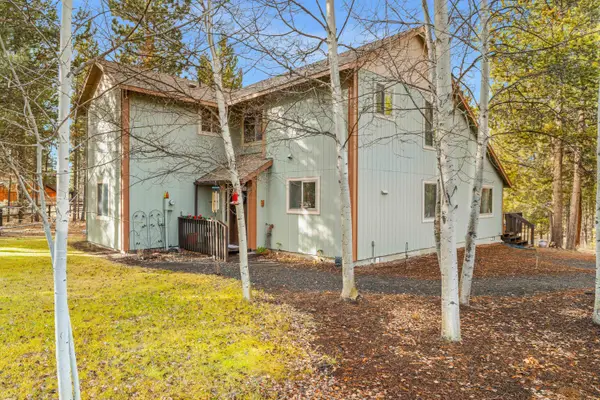 $587,900Active3 beds 2 baths1,935 sq. ft.
$587,900Active3 beds 2 baths1,935 sq. ft.55065 Marten, Bend, OR 97707
MLS# 220213027Listed by: CASCADE HASSON SIR - New
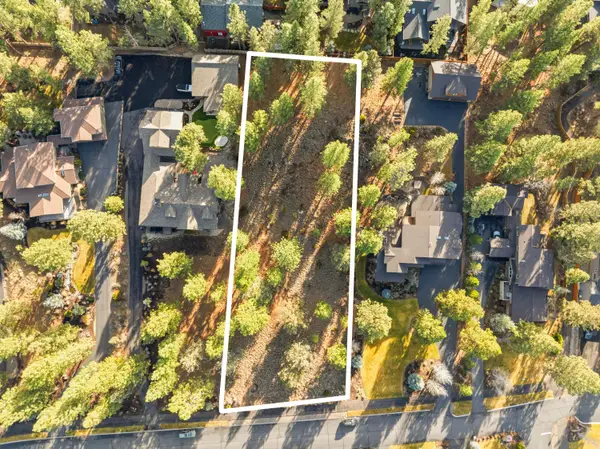 $575,000Active0.82 Acres
$575,000Active0.82 Acres61406 Cultus Lake, Bend, OR 97702
MLS# 220212989Listed by: CASCADE HASSON SIR - Open Sat, 10am to 12pmNew
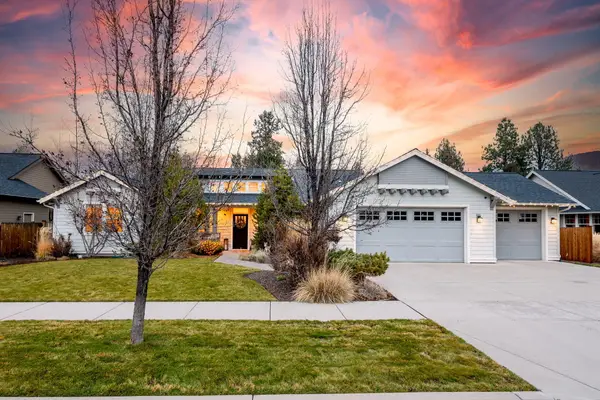 $865,000Active3 beds 3 baths2,367 sq. ft.
$865,000Active3 beds 3 baths2,367 sq. ft.20382 Penhollow, Bend, OR 97702
MLS# 220212808Listed by: NEXUS 360 REALTY - New
 $99,000Active0.51 Acres
$99,000Active0.51 Acres17103 Laguna, Bend, OR 97707
MLS# 220213018Listed by: BEND DREAMS REALTY LLC
