63253 Carly Ln, Bend, OR 97701
Local realty services provided by:Better Homes and Gardens Real Estate Equinox

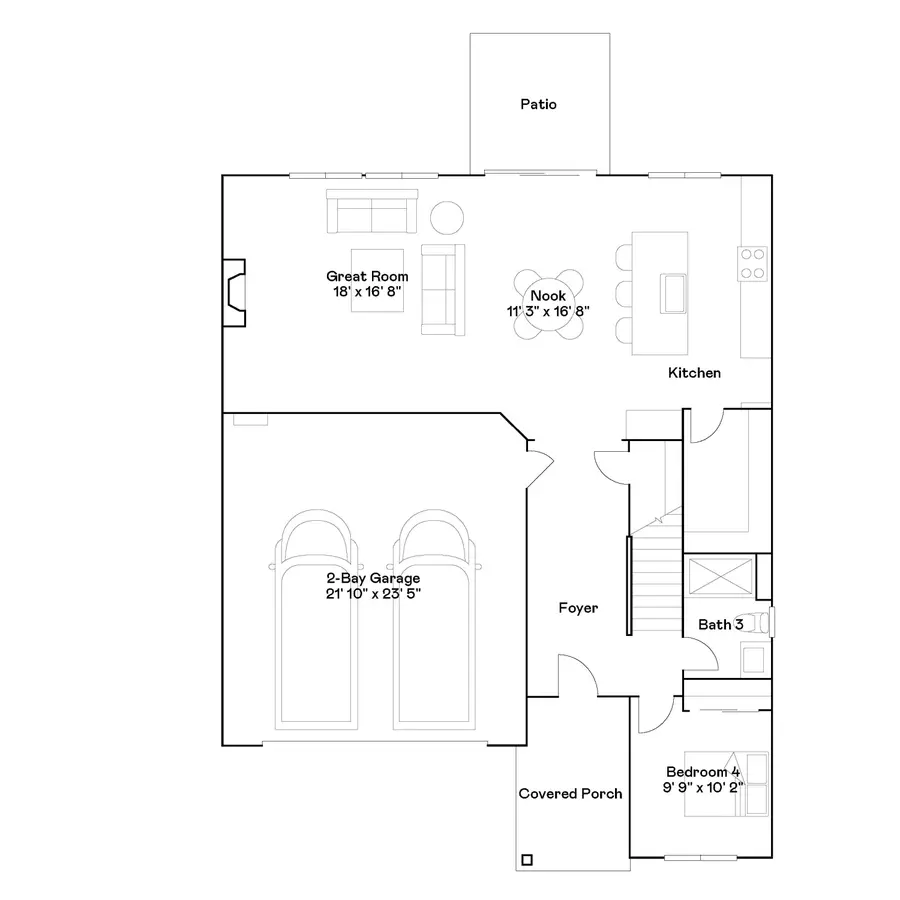

63253 Carly Ln,Bend, OR 97701
$677,900
- 4 Beds
- 3 Baths
- 2,448 sq. ft.
- Single family
- Pending
Listed by:matthew griffin
Office:lennar sales corp
MLS#:220201507
Source:OR_SOMLS
Price summary
- Price:$677,900
- Price per sq. ft.:$276.92
About this home
Introducing Acadia Pointe, Lennar's premier community in NE Bend. Welcome to the ''Larwood'' floorplan, a two story, 4 bed 3 bath home with a spacious and versatile layout. Find a full secondary bedroom and bathroom located near the front entry - ideal for guests or multigenerational living. Continue on into the open-concept main floor, where the Great Room, kitchen, and dining area flow seamlessly together; the kitchen is complete with and island, stainless steel appliances, and a large walk-in pantry. Upstairs, three additional bedrooms surround a versatile loft, along with a spacious laundry room. Quartz countertops adorn both kitchen and baths. Front xeriscape landscaping with irrigation and backyard fencing included. AC, Refrigerator, Washer & Dryer, and Blinds Included. Renderings and sample photos are artist conceptions only. Photos are of similar, or model home so features and finishes may vary. Taxes not yet assessed. Homesite #65.
Contact an agent
Home facts
- Year built:2025
- Listing Id #:220201507
- Added:83 day(s) ago
- Updated:June 27, 2025 at 08:11 AM
Rooms and interior
- Bedrooms:4
- Total bathrooms:3
- Full bathrooms:3
- Living area:2,448 sq. ft.
Heating and cooling
- Cooling:Central Air
- Heating:Forced Air, Natural Gas
Structure and exterior
- Roof:Composition
- Year built:2025
- Building area:2,448 sq. ft.
- Lot area:0.09 Acres
Utilities
- Water:Public
- Sewer:Public Sewer
Finances and disclosures
- Price:$677,900
- Price per sq. ft.:$276.92
New listings near 63253 Carly Ln
- New
 $799,000Active3 beds 3 baths2,060 sq. ft.
$799,000Active3 beds 3 baths2,060 sq. ft.988 SE Sunwood, Bend, OR 97702
MLS# 220207686Listed by: CASCADE HASSON SIR - New
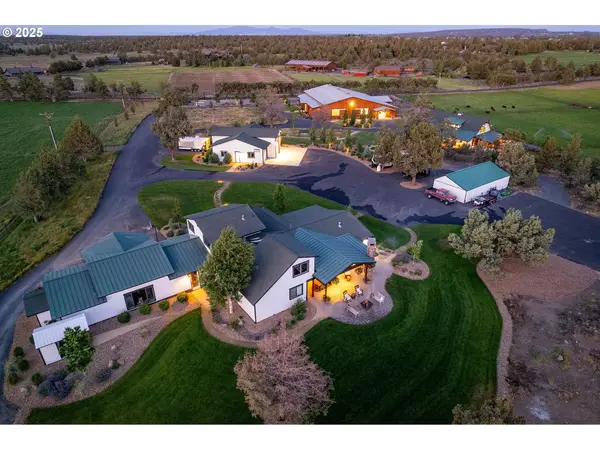 $5,545,000Active5 beds 5 baths3,034 sq. ft.
$5,545,000Active5 beds 5 baths3,034 sq. ft.66505 Gerking Market Rd, Bend, OR 97703
MLS# 756904191Listed by: FAY RANCHES, INC - Open Sat, 1 to 3pmNew
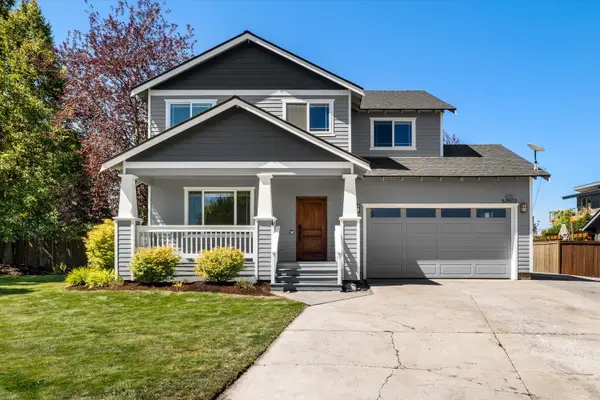 $735,000Active4 beds 3 baths2,294 sq. ft.
$735,000Active4 beds 3 baths2,294 sq. ft.63503 Ranch Village, Bend, OR 97701
MLS# 220207649Listed by: KELLER WILLIAMS REALTY CENTRAL OREGON - New
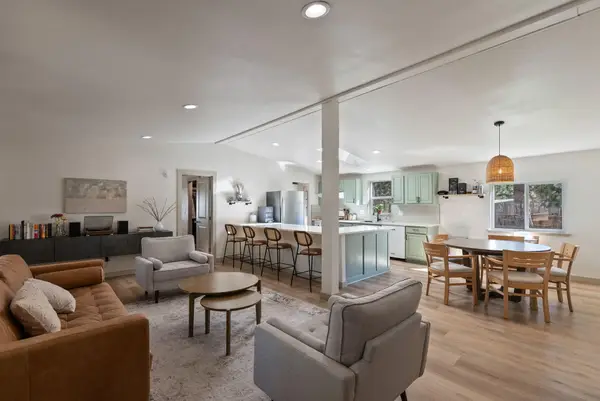 $485,000Active3 beds 2 baths1,586 sq. ft.
$485,000Active3 beds 2 baths1,586 sq. ft.19700 Baker, Bend, OR 97702
MLS# 220207680Listed by: BEND PREMIER REAL ESTATE LLC - New
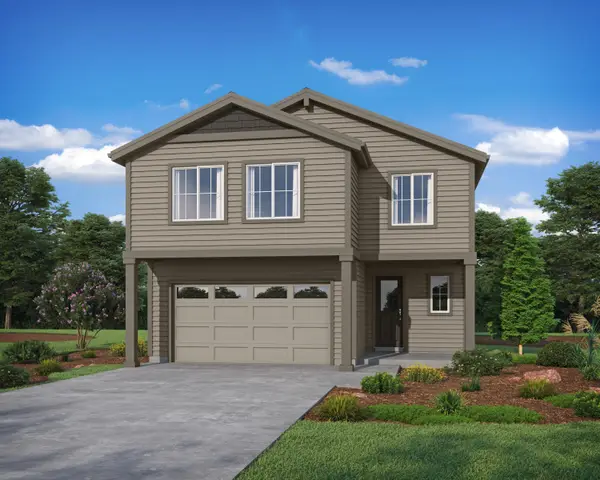 $854,900Active4 beds 3 baths2,912 sq. ft.
$854,900Active4 beds 3 baths2,912 sq. ft.61409 SE Daybreak, Bend, OR 97702
MLS# 220207666Listed by: STELLAR REALTY NORTHWEST - New
 $5,545,000Active5 beds 5 baths3,034 sq. ft.
$5,545,000Active5 beds 5 baths3,034 sq. ft.66505 Gerking Market, Bend, OR 97703
MLS# 220207668Listed by: FAY RANCHES, INC. - New
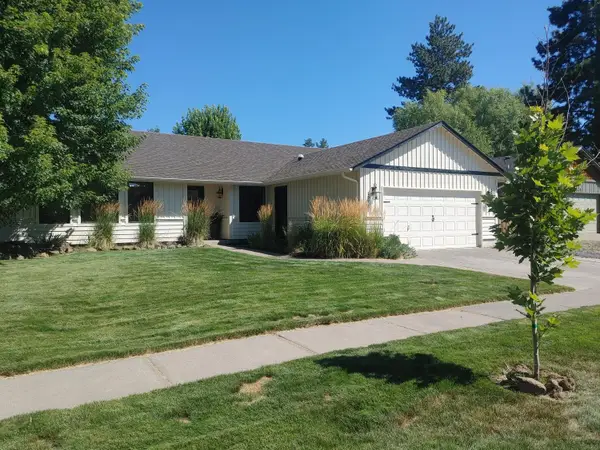 $775,000Active4 beds 2 baths1,920 sq. ft.
$775,000Active4 beds 2 baths1,920 sq. ft.2974 NW Chardonnay, Bend, OR 97703
MLS# 220207670Listed by: COLDWELL BANKER BAIN - Open Sun, 12 to 2pmNew
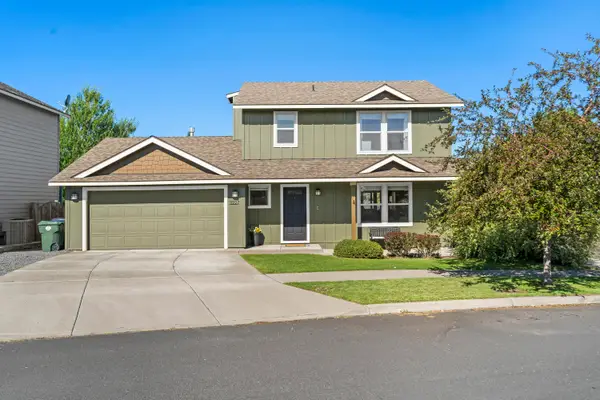 $560,000Active3 beds 3 baths1,415 sq. ft.
$560,000Active3 beds 3 baths1,415 sq. ft.3227 NE Sandalwood, Bend, OR 97701
MLS# 220207658Listed by: NINEBARK REAL ESTATE - New
 $849,000Active3 beds 2 baths2,092 sq. ft.
$849,000Active3 beds 2 baths2,092 sq. ft.61101 SE Stari Most, Bend, OR 97702
MLS# 220207641Listed by: JOHN L SCOTT BEND - Open Sat, 10am to 12pmNew
 $1,269,000Active5 beds 4 baths3,845 sq. ft.
$1,269,000Active5 beds 4 baths3,845 sq. ft.400 NW Flagline, Bend, OR 97703
MLS# 220207472Listed by: HARCOURTS THE GARNER GROUP REAL ESTATE
