63257 Carly Ln, Bend, OR 97701
Local realty services provided by:Better Homes and Gardens Real Estate Equinox
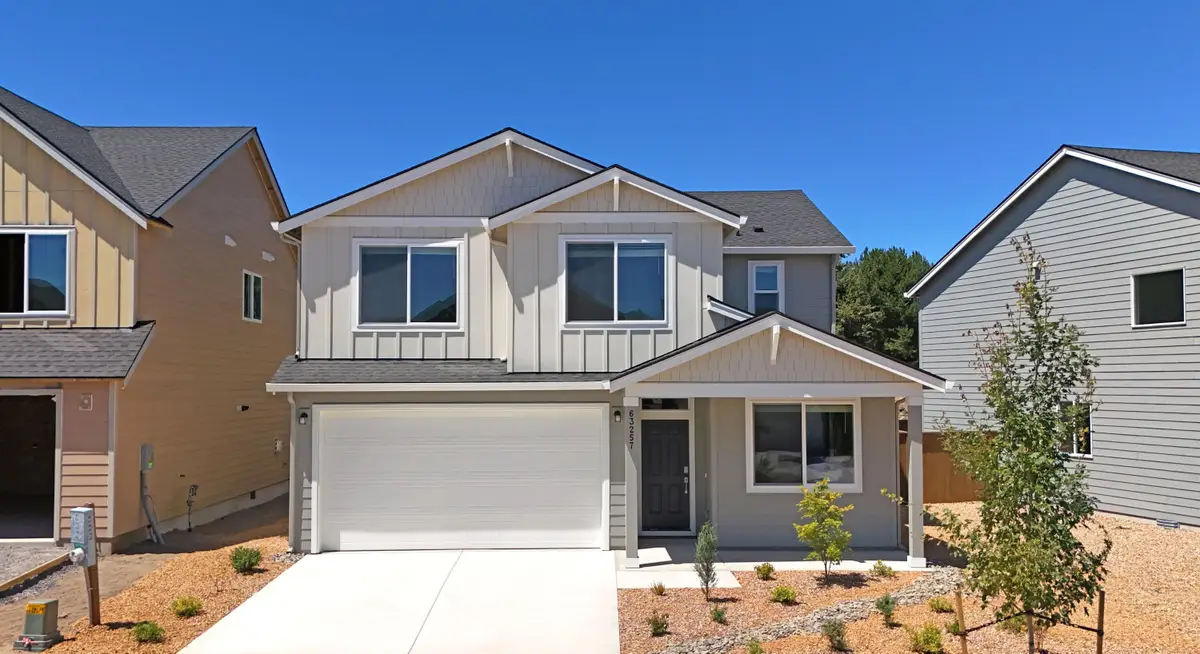
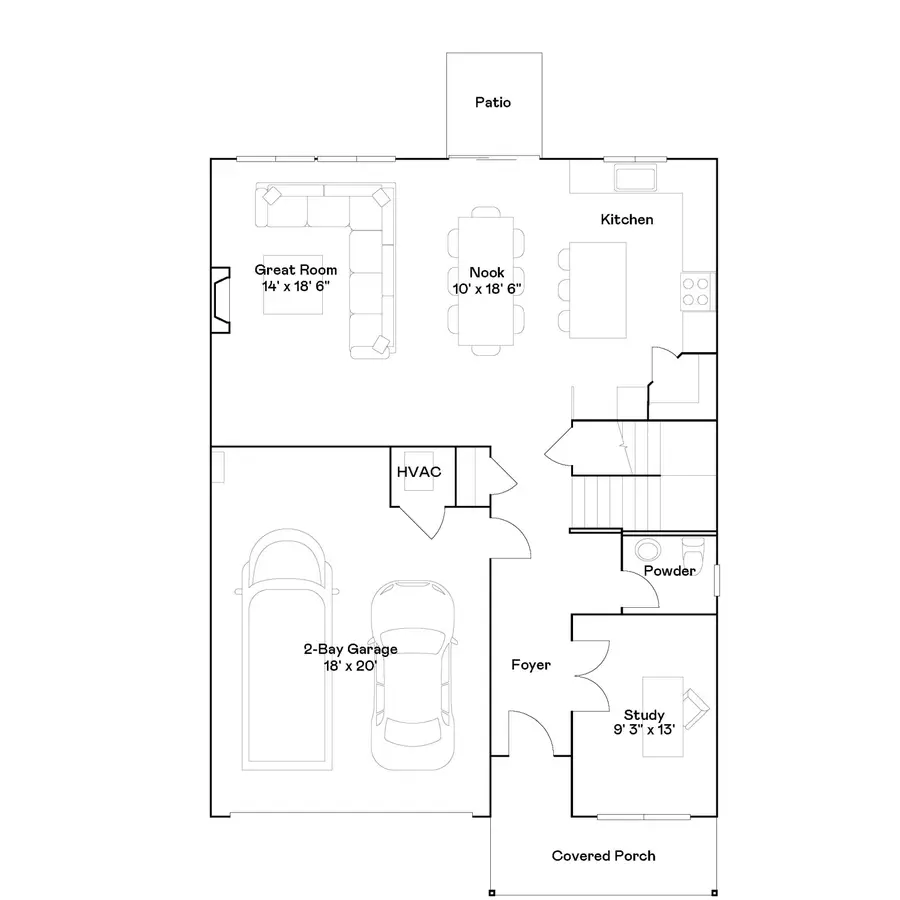
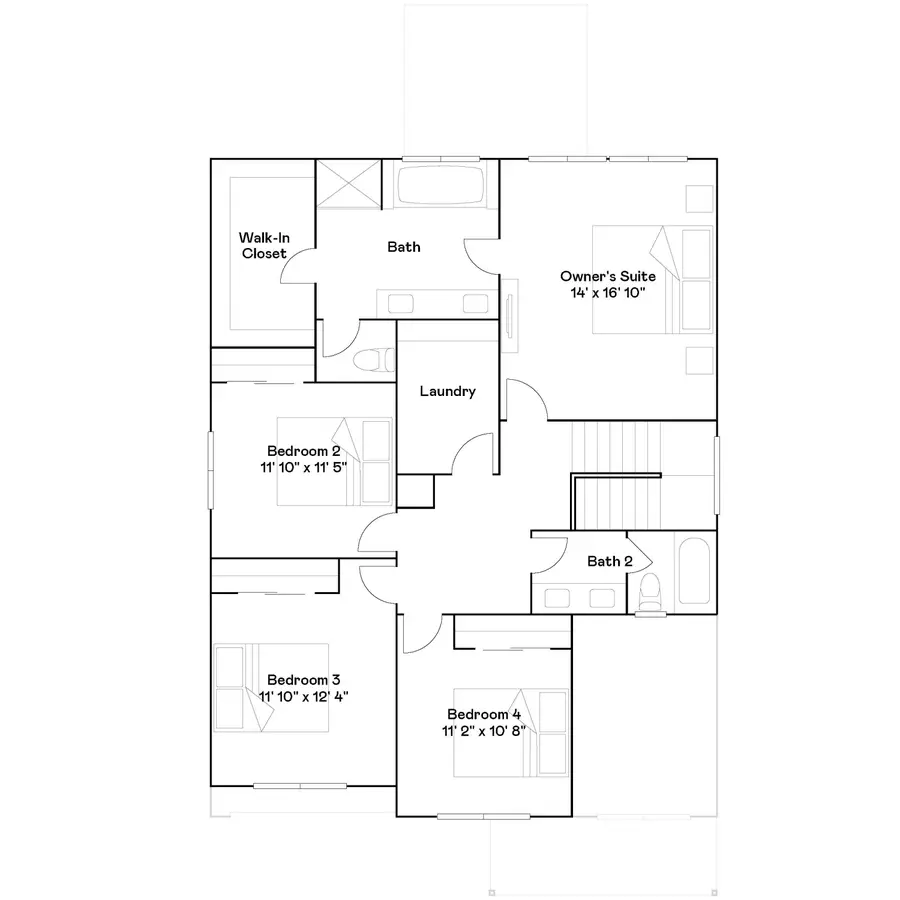
63257 Carly Ln,Bend, OR 97701
$636,550
- 4 Beds
- 3 Baths
- 2,304 sq. ft.
- Single family
- Pending
Listed by:matthew griffin
Office:lennar sales corp
MLS#:220199428
Source:OR_SOMLS
Price summary
- Price:$636,550
- Price per sq. ft.:$276.28
About this home
*Below-market rate incentives available with the use of our preferred lender!* Introducing Acadia Pointe, in NE Bend. Welcome to the ''Hickory'' floorplan, a two story, 4 bed 2.5 bath new home. The front door opens to a convenient office/study on the main level, adding versatility to the floorplan. The heart of the home lies in the open, bright, light-filled kitchen featuring an island that seamlessly blends with the expansive great room. Upstairs, discover four well-appointed bedrooms, including the primary suite complete with an en-suite bathroom and walk-in closet. Laundry conveniently located upstairs. Quartz countertops adorn both kitchen and baths. Front xeriscape landscaping with irrigation and backyard fencing included. Renderings and sample photos are artist conceptions only. Photos are of similar, or model home so features and finishes may vary. Central Air, Refrigerator, Washer & Dryer, and Blinds Included. Taxes not yet assessed. Homesite #64, est. completion 8/25.
Contact an agent
Home facts
- Year built:2025
- Listing Id #:220199428
- Added:123 day(s) ago
- Updated:August 09, 2025 at 09:53 PM
Rooms and interior
- Bedrooms:4
- Total bathrooms:3
- Full bathrooms:2
- Half bathrooms:1
- Living area:2,304 sq. ft.
Heating and cooling
- Cooling:Central Air
- Heating:Forced Air, Natural Gas
Structure and exterior
- Roof:Composition
- Year built:2025
- Building area:2,304 sq. ft.
- Lot area:0.09 Acres
Utilities
- Water:Public
- Sewer:Public Sewer
Finances and disclosures
- Price:$636,550
- Price per sq. ft.:$276.28
New listings near 63257 Carly Ln
- New
 $799,000Active3 beds 3 baths2,060 sq. ft.
$799,000Active3 beds 3 baths2,060 sq. ft.988 SE Sunwood, Bend, OR 97702
MLS# 220207686Listed by: CASCADE HASSON SIR - New
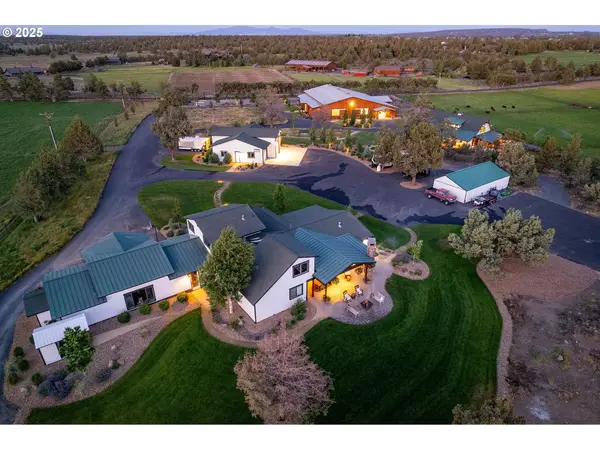 $5,545,000Active5 beds 5 baths3,034 sq. ft.
$5,545,000Active5 beds 5 baths3,034 sq. ft.66505 Gerking Market Rd, Bend, OR 97703
MLS# 756904191Listed by: FAY RANCHES, INC - Open Sat, 1 to 3pmNew
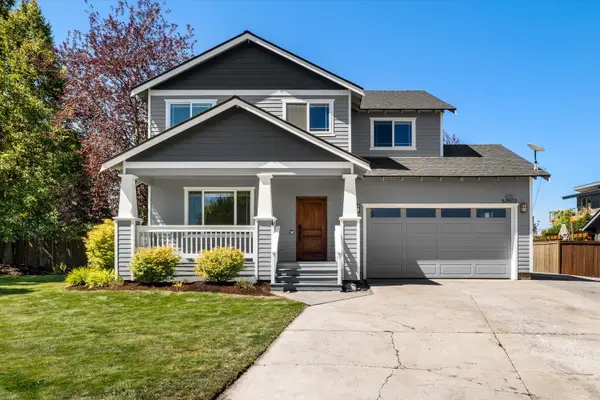 $735,000Active4 beds 3 baths2,294 sq. ft.
$735,000Active4 beds 3 baths2,294 sq. ft.63503 Ranch Village, Bend, OR 97701
MLS# 220207649Listed by: KELLER WILLIAMS REALTY CENTRAL OREGON - New
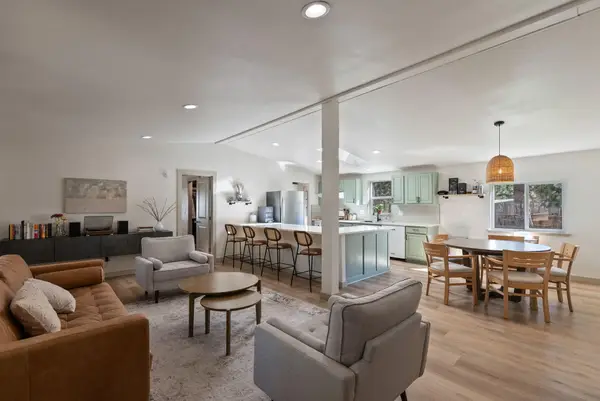 $485,000Active3 beds 2 baths1,586 sq. ft.
$485,000Active3 beds 2 baths1,586 sq. ft.19700 Baker, Bend, OR 97702
MLS# 220207680Listed by: BEND PREMIER REAL ESTATE LLC - New
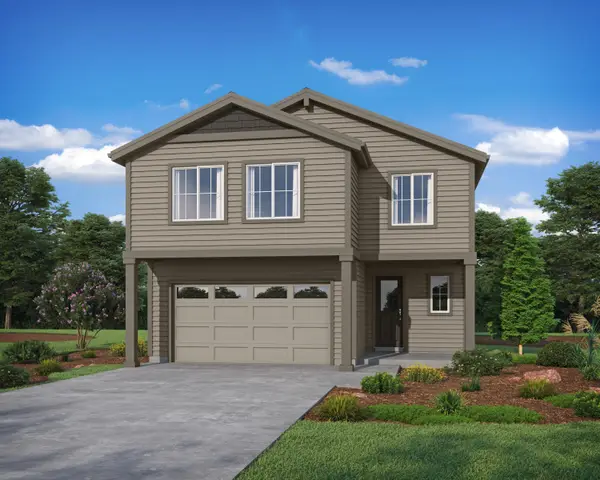 $854,900Active4 beds 3 baths2,912 sq. ft.
$854,900Active4 beds 3 baths2,912 sq. ft.61409 SE Daybreak, Bend, OR 97702
MLS# 220207666Listed by: STELLAR REALTY NORTHWEST - New
 $5,545,000Active5 beds 5 baths3,034 sq. ft.
$5,545,000Active5 beds 5 baths3,034 sq. ft.66505 Gerking Market, Bend, OR 97703
MLS# 220207668Listed by: FAY RANCHES, INC. - New
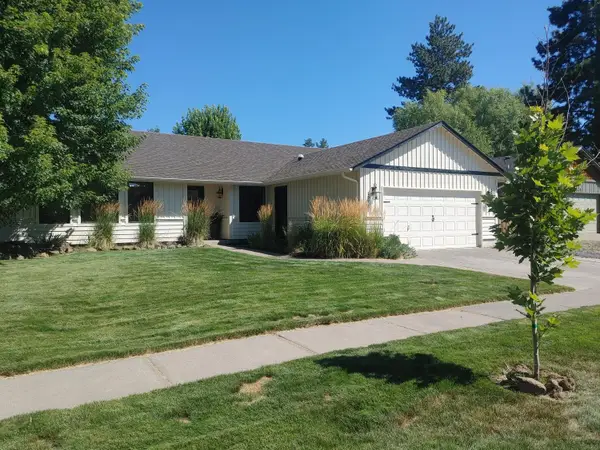 $775,000Active4 beds 2 baths1,920 sq. ft.
$775,000Active4 beds 2 baths1,920 sq. ft.2974 NW Chardonnay, Bend, OR 97703
MLS# 220207670Listed by: COLDWELL BANKER BAIN - Open Sun, 12 to 2pmNew
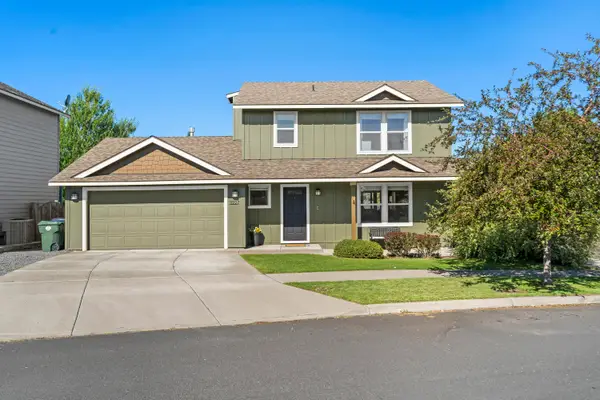 $560,000Active3 beds 3 baths1,415 sq. ft.
$560,000Active3 beds 3 baths1,415 sq. ft.3227 NE Sandalwood, Bend, OR 97701
MLS# 220207658Listed by: NINEBARK REAL ESTATE - New
 $849,000Active3 beds 2 baths2,092 sq. ft.
$849,000Active3 beds 2 baths2,092 sq. ft.61101 SE Stari Most, Bend, OR 97702
MLS# 220207641Listed by: JOHN L SCOTT BEND - Open Sat, 10am to 12pmNew
 $1,269,000Active5 beds 4 baths3,845 sq. ft.
$1,269,000Active5 beds 4 baths3,845 sq. ft.400 NW Flagline, Bend, OR 97703
MLS# 220207472Listed by: HARCOURTS THE GARNER GROUP REAL ESTATE
