63265 Carly Ln, Bend, OR 97701
Local realty services provided by:Better Homes and Gardens Real Estate Equinox
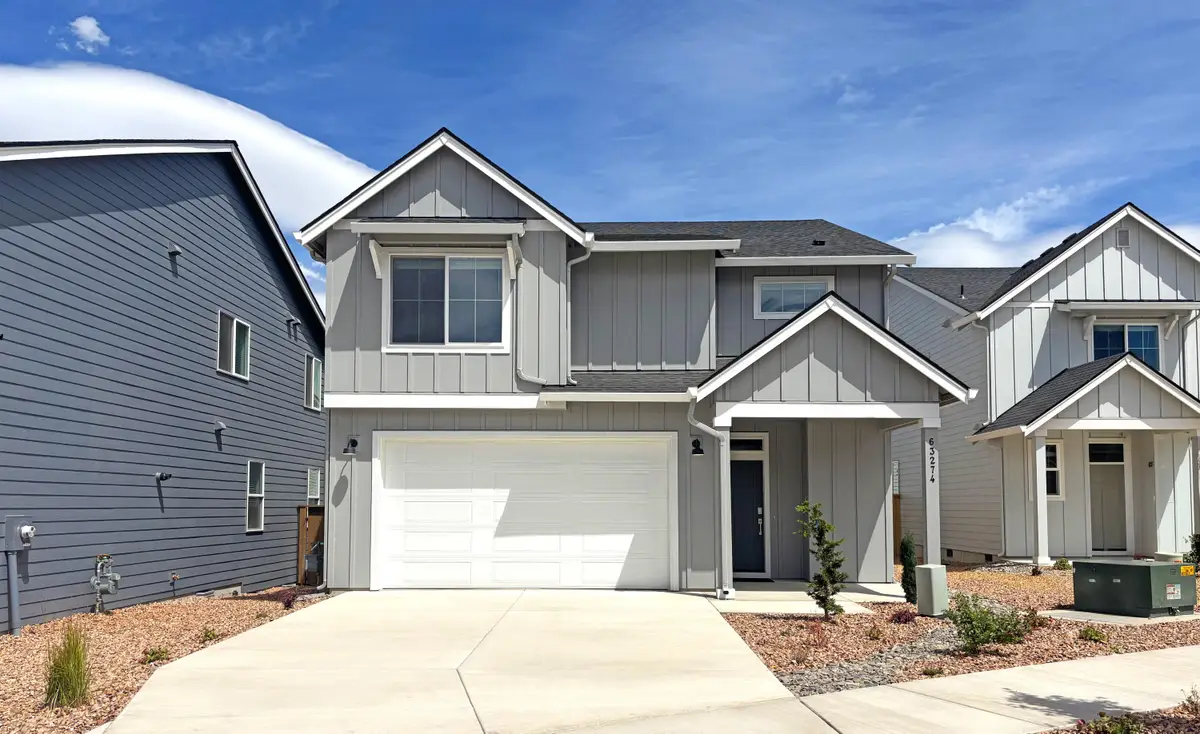
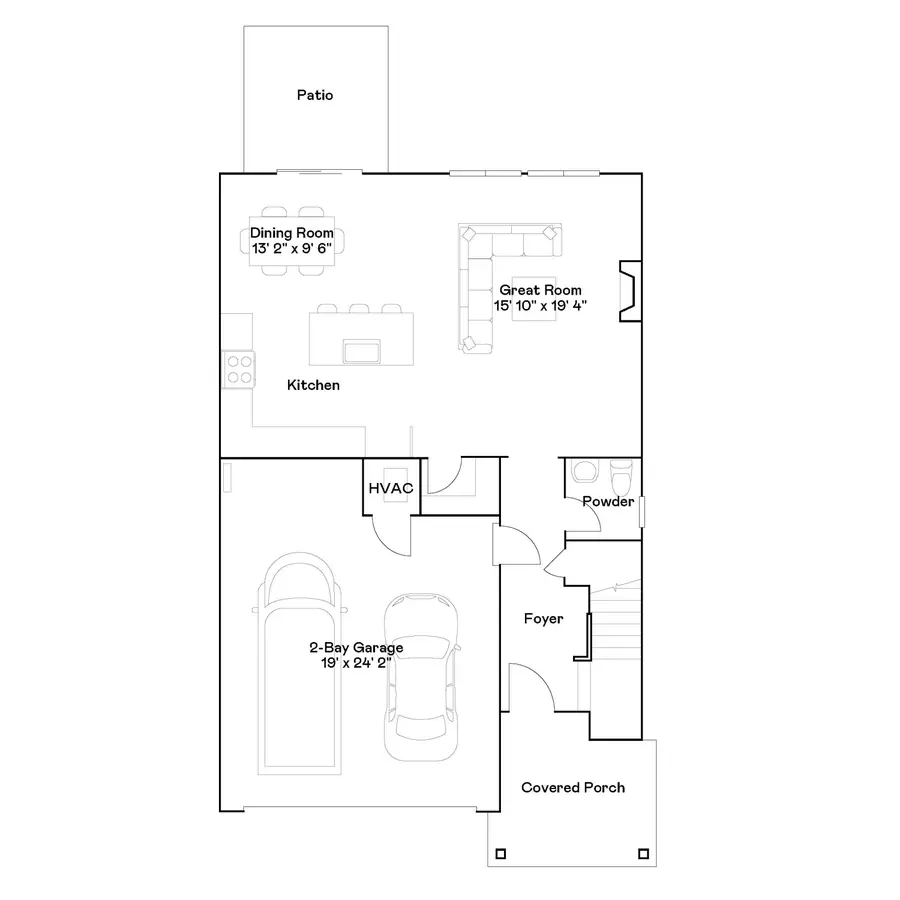

63265 Carly Ln,Bend, OR 97701
$623,400
- 3 Beds
- 3 Baths
- 2,061 sq. ft.
- Single family
- Pending
Listed by:michelle gregg-anderson
Office:lennar sales corp
MLS#:220206590
Source:OR_SOMLS
Price summary
- Price:$623,400
- Price per sq. ft.:$302.47
About this home
Below-market rate incentive available when financing with preferred lender.
Welcome to Acadia Pointe, a premier Lennar community in NE Bend. Discover the ''Cypress' floorplan, a stunning two-story home designed with a farmhouse exterior and an open-concept interior. 3 bedroom and large loft on 2nd floor. Step into the spacious great room, featuring a cozy gas fireplace that seamlessly integrates with the contemporary kitchen and dining area. Quartz countertops adorn the kitchen and bathrooms. Additional features include stainless appliances in the kitchen with a gas range, microwave, and dishwasher, fridge, washer and dryer, blinds, central AC, gas furnace, tankless hot water heater - backyard fencing, front yard xeriscape landscaping with drip irrigation system. Please note that the pictures provided are of another house of same plan and not the actual home. Home to be completed July 2025. Taxes not yet assessed. Contact us for more details and to schedule a tour! Homesite #62
Contact an agent
Home facts
- Year built:2025
- Listing Id #:220206590
- Added:18 day(s) ago
- Updated:July 26, 2025 at 10:57 PM
Rooms and interior
- Bedrooms:3
- Total bathrooms:3
- Full bathrooms:2
- Half bathrooms:1
- Living area:2,061 sq. ft.
Heating and cooling
- Cooling:Central Air
- Heating:Forced Air, Natural Gas
Structure and exterior
- Roof:Composition
- Year built:2025
- Building area:2,061 sq. ft.
- Lot area:0.09 Acres
Utilities
- Water:Public
- Sewer:Public Sewer
Finances and disclosures
- Price:$623,400
- Price per sq. ft.:$302.47
New listings near 63265 Carly Ln
- New
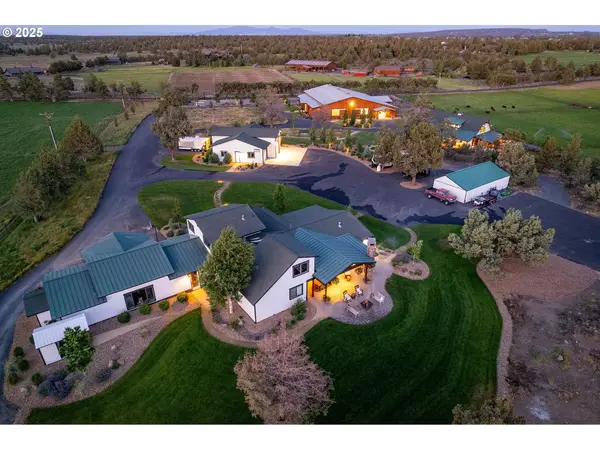 $5,545,000Active5 beds 5 baths3,034 sq. ft.
$5,545,000Active5 beds 5 baths3,034 sq. ft.66505 Gerking Market Rd, Bend, OR 97703
MLS# 756904191Listed by: FAY RANCHES, INC - New
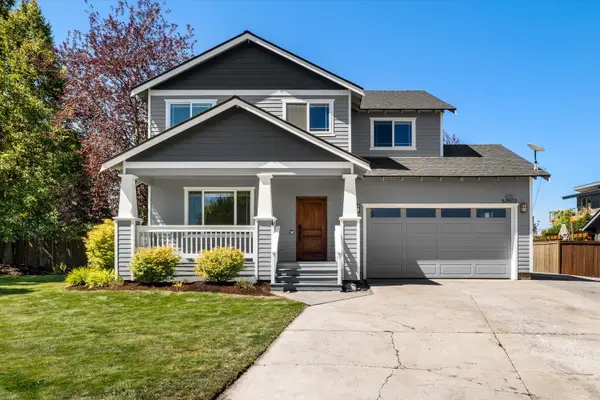 $735,000Active4 beds 3 baths2,294 sq. ft.
$735,000Active4 beds 3 baths2,294 sq. ft.63503 Ranch Village, Bend, OR 97701
MLS# 220207649Listed by: KELLER WILLIAMS REALTY CENTRAL OREGON - New
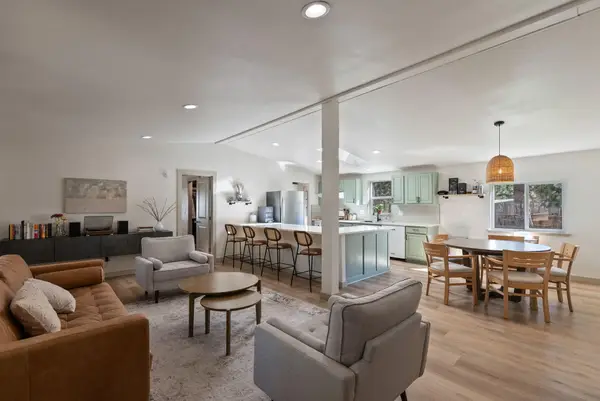 $485,000Active3 beds 2 baths1,586 sq. ft.
$485,000Active3 beds 2 baths1,586 sq. ft.19700 Baker, Bend, OR 97702
MLS# 220207680Listed by: BEND PREMIER REAL ESTATE LLC - New
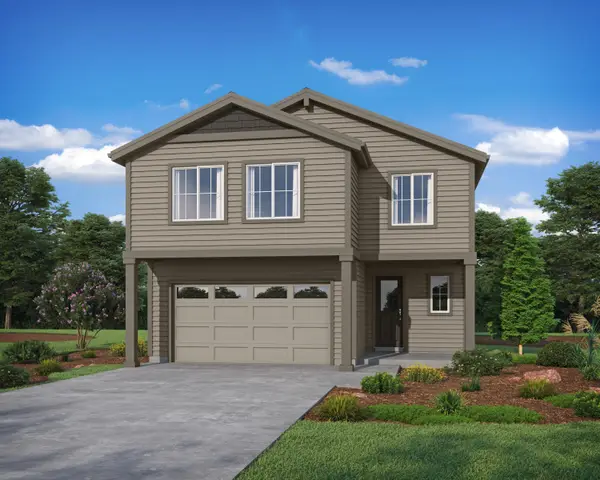 $854,900Active4 beds 3 baths2,912 sq. ft.
$854,900Active4 beds 3 baths2,912 sq. ft.61409 SE Daybreak, Bend, OR 97702
MLS# 220207666Listed by: STELLAR REALTY NORTHWEST - New
 $5,545,000Active5 beds 5 baths3,034 sq. ft.
$5,545,000Active5 beds 5 baths3,034 sq. ft.66505 Gerking Market, Bend, OR 97703
MLS# 220207668Listed by: FAY RANCHES, INC. - New
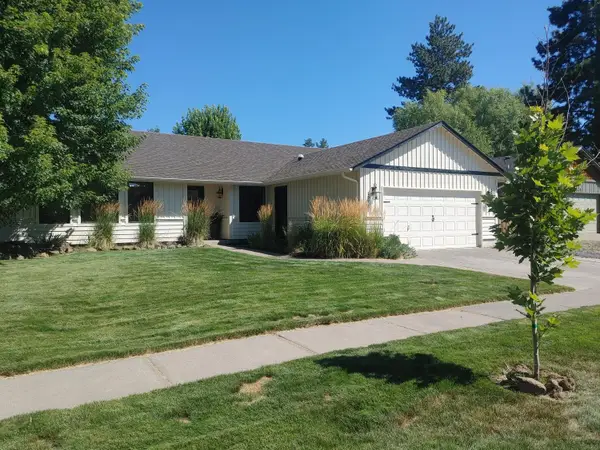 $775,000Active4 beds 2 baths1,920 sq. ft.
$775,000Active4 beds 2 baths1,920 sq. ft.2974 NW Chardonnay, Bend, OR 97703
MLS# 220207670Listed by: COLDWELL BANKER BAIN - Open Sun, 12 to 2pmNew
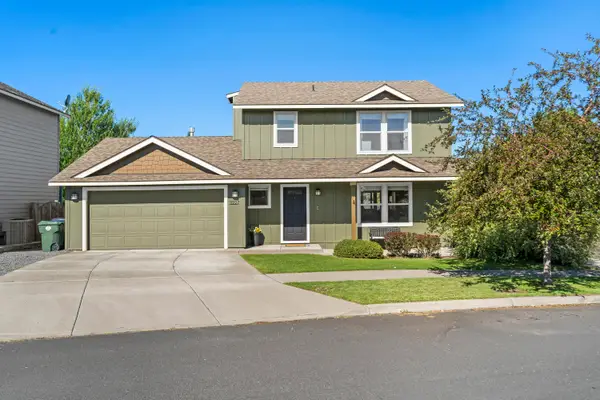 $560,000Active3 beds 3 baths1,415 sq. ft.
$560,000Active3 beds 3 baths1,415 sq. ft.3227 NE Sandalwood, Bend, OR 97701
MLS# 220207658Listed by: NINEBARK REAL ESTATE - New
 $849,000Active3 beds 2 baths2,092 sq. ft.
$849,000Active3 beds 2 baths2,092 sq. ft.61101 SE Stari Most, Bend, OR 97702
MLS# 220207641Listed by: JOHN L SCOTT BEND - Open Sat, 10am to 12pmNew
 $1,269,000Active5 beds 4 baths3,845 sq. ft.
$1,269,000Active5 beds 4 baths3,845 sq. ft.400 NW Flagline, Bend, OR 97703
MLS# 220207472Listed by: HARCOURTS THE GARNER GROUP REAL ESTATE - Open Sat, 11am to 2pmNew
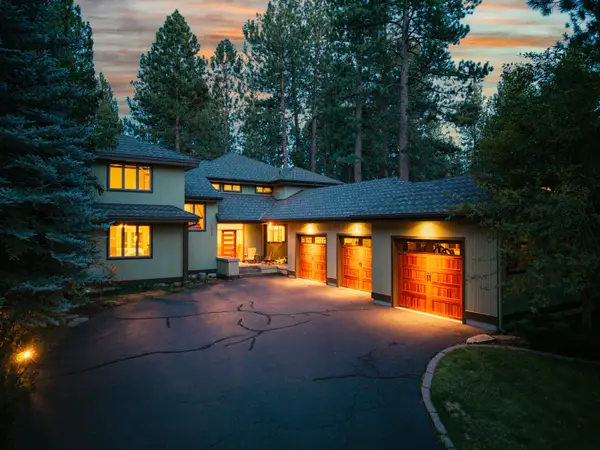 $1,650,000Active4 beds 5 baths4,023 sq. ft.
$1,650,000Active4 beds 5 baths4,023 sq. ft.60766 Golf Village, Bend, OR 97702
MLS# 220207493Listed by: EXP REALTY, LLC
