63313 Silverado, Bend, OR 97703
Local realty services provided by:Better Homes and Gardens Real Estate Equinox

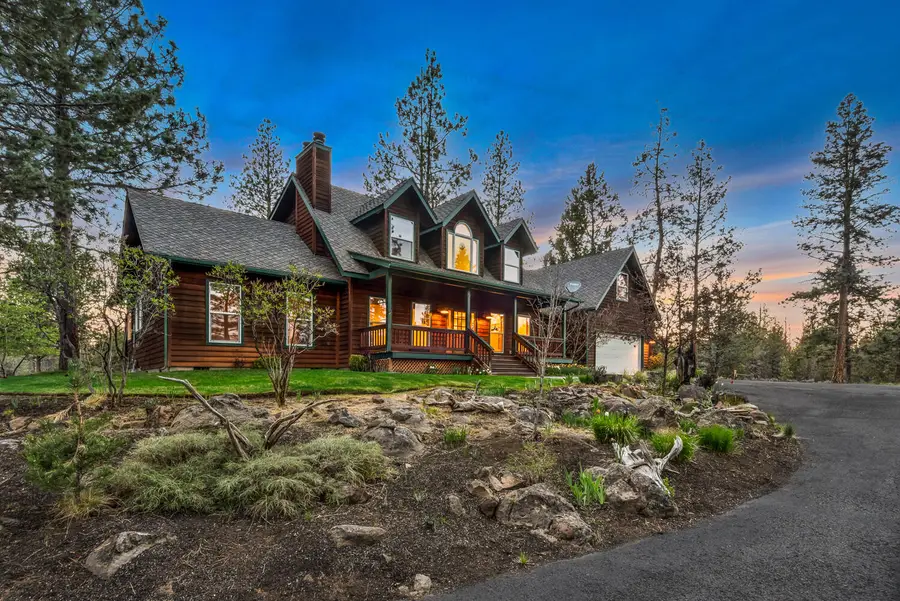
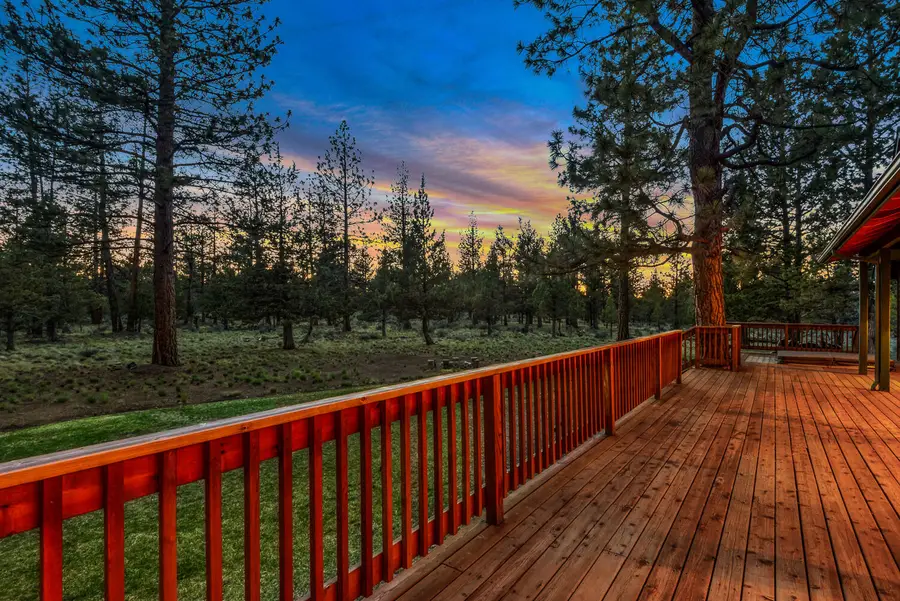
63313 Silverado,Bend, OR 97703
$1,399,000
- 4 Beds
- 4 Baths
- 2,491 sq. ft.
- Single family
- Active
Listed by:bryant storey green
Office:cascade hasson sir
MLS#:220197050
Source:OR_SOMLS
Price summary
- Price:$1,399,000
- Price per sq. ft.:$561.62
About this home
Rare opportunity to live on 9.4 acres, while still having the Saddleback neighborhood setting & Summit School District. Over $350k+ of updates in the last few years highlighted by true hardwood tongue & groove maple floors, aluminum clad sliding doors to the back deck, new kitchen cabinets, solid surface counters & appliances, new primary suite bathroom & much more. The two sided river rock fireplace anchors the great room that has windows on both sides of the room and doors leading to the deck. Primary suite beams with natural light, complete with a vaulted ceiling & river rock fireplace. The south facing flex space is ideal for a home office or exercise room, or both. Upstairs are two generous sized bedrooms & a shared bath. Completing the floor plan is a separate apartment/guest suite above the two car garage. Outside is your own oasis with an expansive south facing deck, a lovely lawn, two stall barn & 9+ acres of privacy. All this & located less than a mile to Shevlin Park!
Contact an agent
Home facts
- Year built:1995
- Listing Id #:220197050
- Added:160 day(s) ago
- Updated:August 08, 2025 at 03:56 PM
Rooms and interior
- Bedrooms:4
- Total bathrooms:4
- Full bathrooms:3
- Half bathrooms:1
- Living area:2,491 sq. ft.
Heating and cooling
- Cooling:Central Air, Ductless, Heat Pump
- Heating:Forced Air, Heat Pump, Propane
Structure and exterior
- Roof:Composition
- Year built:1995
- Building area:2,491 sq. ft.
- Lot area:9.4 Acres
Utilities
- Water:Private
- Sewer:Septic Tank
Finances and disclosures
- Price:$1,399,000
- Price per sq. ft.:$561.62
- Tax amount:$6,903 (2024)
New listings near 63313 Silverado
- Open Fri, 10am to 1pmNew
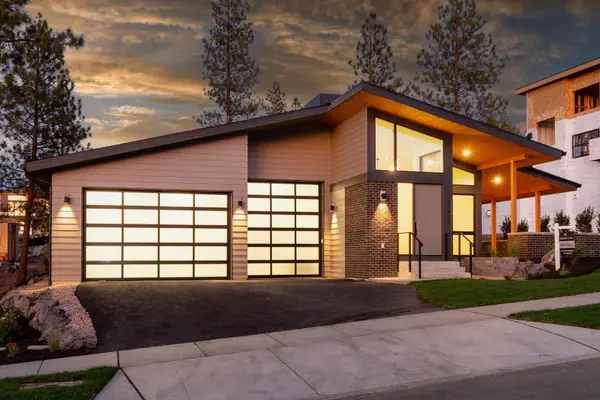 $1,739,000Active3 beds 2 baths2,673 sq. ft.
$1,739,000Active3 beds 2 baths2,673 sq. ft.62475 NW Woodsman, Bend, OR 97703
MLS# 220207723Listed by: WILLIAM JOHNSON, BROKER - New
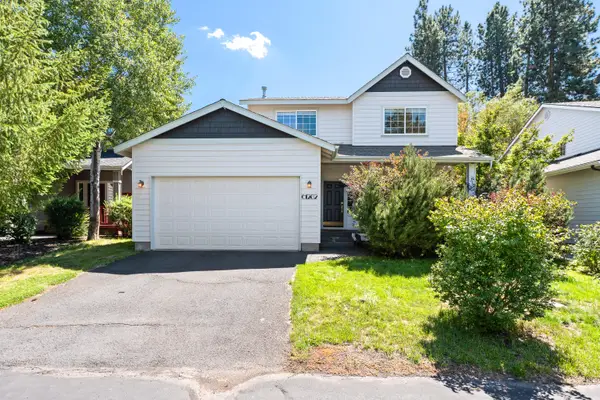 $749,900Active3 beds 3 baths2,080 sq. ft.
$749,900Active3 beds 3 baths2,080 sq. ft.61282 SW Brookside, Bend, OR 97702
MLS# 220207725Listed by: EXP REALTY, LLC - New
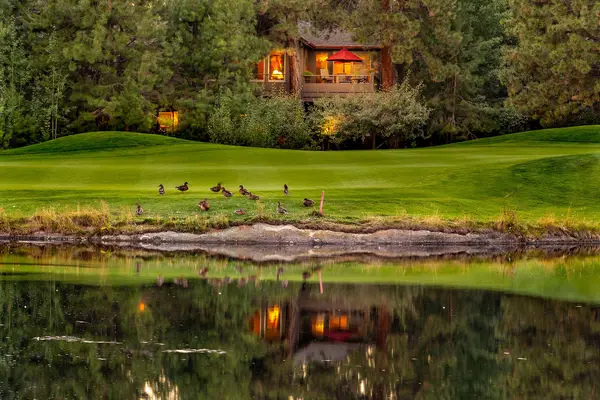 $1,399,000Active4 beds 4 baths2,737 sq. ft.
$1,399,000Active4 beds 4 baths2,737 sq. ft.60786 Currant, Bend, OR 97702
MLS# 220207726Listed by: JOHN L SCOTT BEND - New
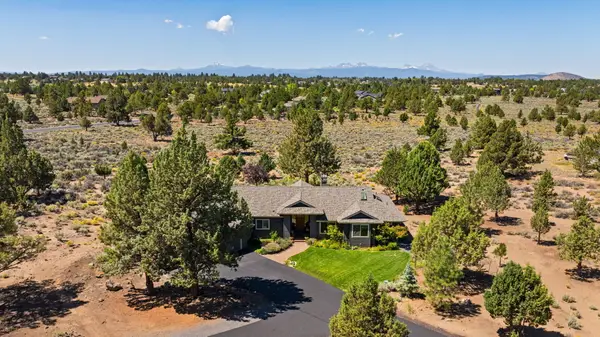 $1,295,000Active3 beds 2 baths2,133 sq. ft.
$1,295,000Active3 beds 2 baths2,133 sq. ft.22335 White Peaks, Bend, OR 97702
MLS# 220207088Listed by: CASCADE HASSON SIR - New
 $630,000Active3 beds 2 baths1,428 sq. ft.
$630,000Active3 beds 2 baths1,428 sq. ft.22940 Lariat, Bend, OR 97701
MLS# 220207158Listed by: CASCADE HASSON SIR - New
 $1,579,000Active3 beds 3 baths2,558 sq. ft.
$1,579,000Active3 beds 3 baths2,558 sq. ft.61275 Lane Knolls, Bend, OR 97702
MLS# 220207628Listed by: CASCADE HASSON SIR - Open Sat, 3 to 6pmNew
 $1,595,000Active3 beds 4 baths2,590 sq. ft.
$1,595,000Active3 beds 4 baths2,590 sq. ft.2130 NW Stover, Bend, OR 97703
MLS# 220207717Listed by: KELLER WILLIAMS REALTY CENTRAL OREGON - New
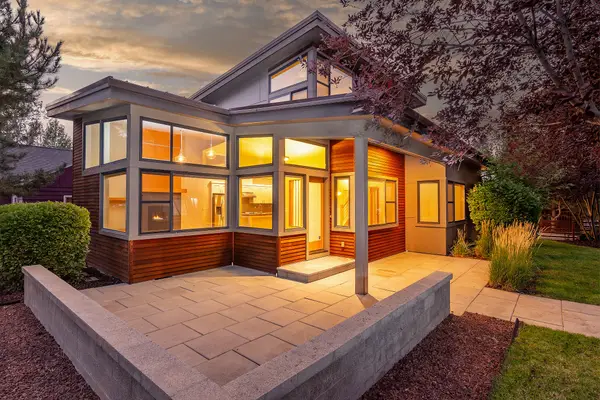 $1,195,000Active3 beds 3 baths1,999 sq. ft.
$1,195,000Active3 beds 3 baths1,999 sq. ft.101 NW 13th, Bend, OR 97703
MLS# 220207721Listed by: DESERT PINE PROPERTIES LLC - New
 $549,900Active3 beds 2 baths1,561 sq. ft.
$549,900Active3 beds 2 baths1,561 sq. ft.63235 NW Britta, Bend, OR 97703
MLS# 220207709Listed by: WINDERMERE REALTY TRUST - New
 $2,150,000Active3 beds 2 baths1,728 sq. ft.
$2,150,000Active3 beds 2 baths1,728 sq. ft.19375 Dayton, Bend, OR 97703
MLS# 220207704Listed by: CASCADE HASSON SIR
