63741 Cascade Village, Bend, OR 97701
Local realty services provided by:Better Homes and Gardens Real Estate Equinox
63741 Cascade Village,Bend, OR 97701
$248,000
- 2 Beds
- 2 Baths
- 1,512 sq. ft.
- Mobile / Manufactured
- Active
Listed by: chad kurtis koeller, janet barton541-317-0123
Office: john l scott bend
MLS#:220199096
Source:OR_SOMLS
Price summary
- Price:$248,000
- Price per sq. ft.:$164.02
About this home
NEWLY RENOVATED HOME in beautiful 55+ Cascade Village! 2025 upgrades galore! Move right in! Enjoy coffee on your huge refinished front covered deck. Beautiful, renovated chef's kitchen with SS appliances, expansive quartz countertops/cabinetry, and built-in desk. Spacious living room with vaulted ceilings and large dining/eating area. Good-sized bedrooms. Primary suite with walk-in-closet, large bathroom with walk-in-shower and abundant cabinetry. Large laundry room w/ great storage, newer W/D. Upgrades include ALL NEW LVP and carpet flooring, int/ext paint, cabinetry hardware, blinds, light fixtures, under cabinet lighting, wall oven and front door. Newer S/S dishwasher/refrigerator/vent hood, cooktop, heat pump, and roof. Extended garage w/ storage room. Professionally landscaped yard. Space rent is $795/month and includes sewer, clubhouse w/ planned activities, seasonal pool, exercise room, dog park, security patrols and street snow removal. Call to view your new home!
Contact an agent
Home facts
- Year built:1989
- Listing ID #:220199096
- Added:212 day(s) ago
- Updated:November 10, 2025 at 02:52 AM
Rooms and interior
- Bedrooms:2
- Total bathrooms:2
- Full bathrooms:2
- Living area:1,512 sq. ft.
Heating and cooling
- Cooling:Central Air, Heat Pump
- Heating:Electric, Forced Air, Heat Pump
Structure and exterior
- Roof:Composition
- Year built:1989
- Building area:1,512 sq. ft.
Utilities
- Water:Private
- Sewer:Public Sewer
Finances and disclosures
- Price:$248,000
- Price per sq. ft.:$164.02
New listings near 63741 Cascade Village
- New
 $3,200,000Active5 beds 6 baths4,412 sq. ft.
$3,200,000Active5 beds 6 baths4,412 sq. ft.55850 S Century Dr, Bend, OR 97707
MLS# 489695595Listed by: HOME & HEARTH REALTY GROUP - New
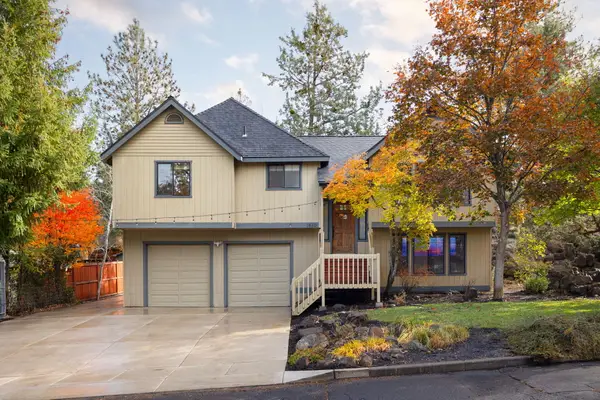 $700,000Active3 beds 3 baths1,781 sq. ft.
$700,000Active3 beds 3 baths1,781 sq. ft.1630 NE 13th, Bend, OR 97701
MLS# 220211776Listed by: NEXUS 360 REALTY - New
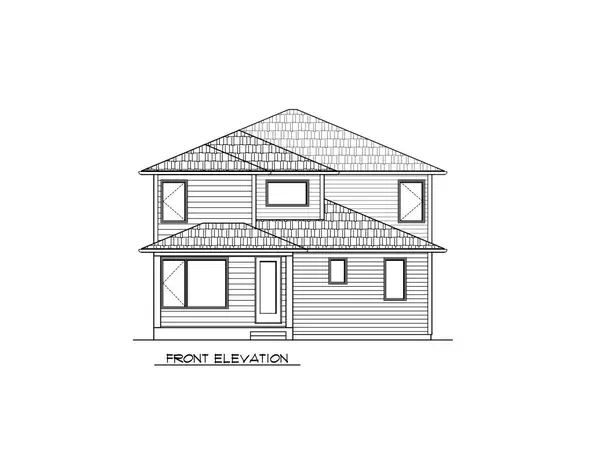 $674,900Active5 beds 3 baths2,562 sq. ft.
$674,900Active5 beds 3 baths2,562 sq. ft.2777 NE Rainier, Bend, OR 97701
MLS# 220211770Listed by: HARCOURTS THE GARNER GROUP REAL ESTATE - New
 $699,000Active3 beds 2 baths1,824 sq. ft.
$699,000Active3 beds 2 baths1,824 sq. ft.56253 Marsh Hawk, Bend, OR 97707
MLS# 220211771Listed by: EXP REALTY, LLC - New
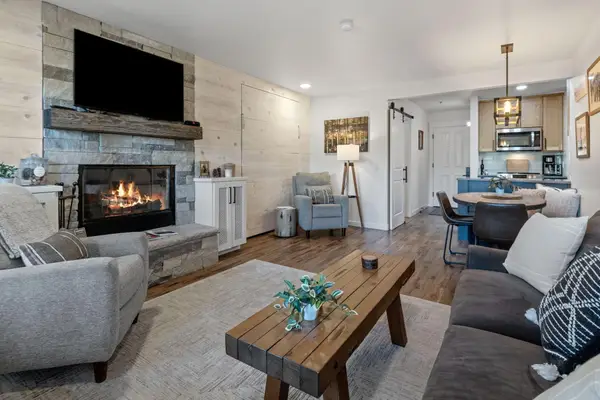 $315,000Active1 beds 2 baths816 sq. ft.
$315,000Active1 beds 2 baths816 sq. ft.18575 Century, Bend, OR 97702
MLS# 220211751Listed by: COLDWELL BANKER BAIN - New
 $679,900Active4 beds 3 baths2,361 sq. ft.
$679,900Active4 beds 3 baths2,361 sq. ft.21153 NE Beall, Bend, OR 97701
MLS# 220211756Listed by: HARCOURTS THE GARNER GROUP REAL ESTATE - New
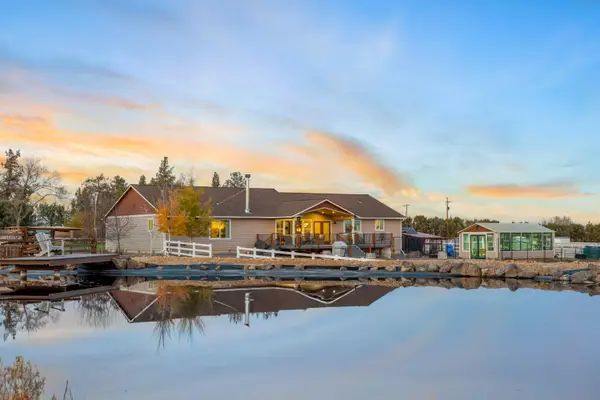 $1,650,000Active4 beds 3 baths2,558 sq. ft.
$1,650,000Active4 beds 3 baths2,558 sq. ft.21115 Young, Bend, OR 97703
MLS# 220211757Listed by: REALTY ONE GROUP DISCOVERY - New
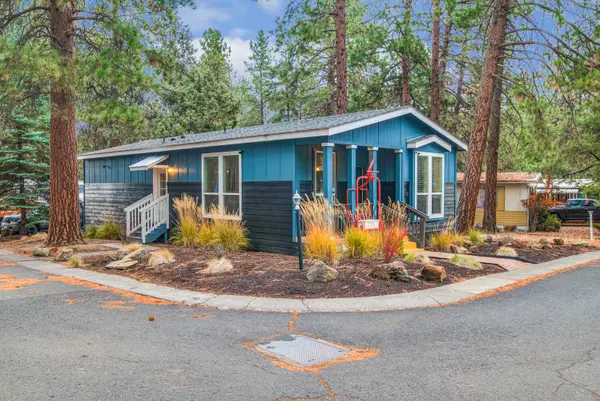 $163,000Active3 beds 2 baths1,216 sq. ft.
$163,000Active3 beds 2 baths1,216 sq. ft.61040 S Queens, Bend, OR 97702
MLS# 220211762Listed by: EXP REALTY, LLC - New
 $3,750,000Active6 beds 8 baths5,590 sq. ft.
$3,750,000Active6 beds 8 baths5,590 sq. ft.56222 Trailmere, Bend, OR 97707
MLS# 220211749Listed by: HARCOURTS THE GARNER GROUP REAL ESTATE - New
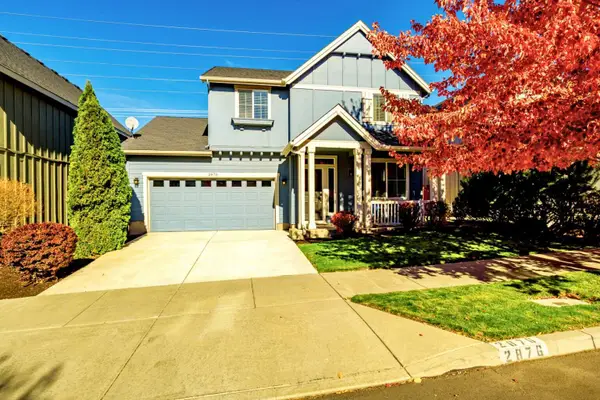 $559,000Active3 beds 3 baths1,713 sq. ft.
$559,000Active3 beds 3 baths1,713 sq. ft.2876 NE Forum, Bend, OR 97701
MLS# 220211741Listed by: LOWES FLAT FEE REALTY A HOMEZU PARTNER
