64401 Deschutes Market, Bend, OR 97701
Local realty services provided by:Better Homes and Gardens Real Estate Equinox
64401 Deschutes Market,Bend, OR 97701
$799,000
- 3 Beds
- 2 Baths
- 1,296 sq. ft.
- Single family
- Active
Listed by: jason boone, kimberly e morse
Office: duke warner realty
MLS#:220206352
Source:OR_SOMLS
Price summary
- Price:$799,000
- Price per sq. ft.:$616.51
About this home
Experience the tranquility of nearly 20 acres on Bend's North end. The topographical character of this property amplifies its privacy & mountain views. The existing manufactured home is strategically placed for its tranquil setting, views while retaining the option to construct a future home in an ideal area of the lot affording the next owner the ability to live/use the existing home while they build their dream. The gated, cinder driveway weaves between old lava flows to reveal a 1368sf heated workshop (200a service w/220v), dual bay doors (8x18 door & 12x12 door), 864sf second floor storage/possible studio & an adjacent RV parking pad. The residence is further up the drive perched atop a knoll and features an upgraded HVAC system, upgraded energy-star windows and meticulously cared for. Adjacent to the home is a detached two car garage that can readily be relocated to allow for more improvements in the future. The property was professionally cleared to improve defensible space
Contact an agent
Home facts
- Year built:1989
- Listing ID #:220206352
- Added:147 day(s) ago
- Updated:December 18, 2025 at 03:28 PM
Rooms and interior
- Bedrooms:3
- Total bathrooms:2
- Full bathrooms:2
- Living area:1,296 sq. ft.
Heating and cooling
- Cooling:Central Air, Heat Pump
- Heating:Electric, Forced Air, Heat Pump, Propane, Wood
Structure and exterior
- Roof:Composition
- Year built:1989
- Building area:1,296 sq. ft.
- Lot area:19.4 Acres
Utilities
- Water:Shared Well
- Sewer:Capping Fill, Septic Tank, Standard Leach Field
Finances and disclosures
- Price:$799,000
- Price per sq. ft.:$616.51
- Tax amount:$4,776 (2025)
New listings near 64401 Deschutes Market
- New
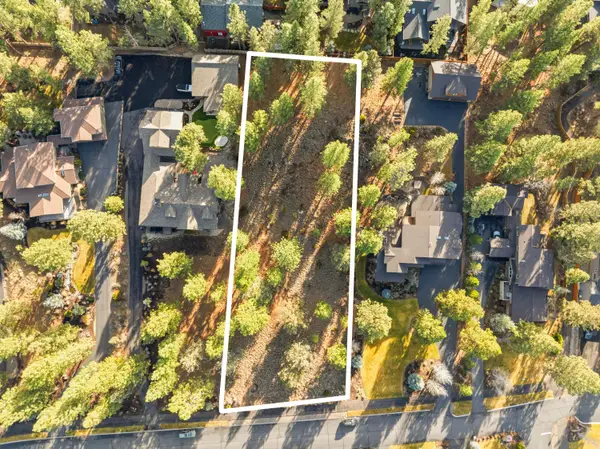 $575,000Active0.82 Acres
$575,000Active0.82 Acres61406 Cultus Lake, Bend, OR 97702
MLS# 220212989Listed by: CASCADE HASSON SIR - New
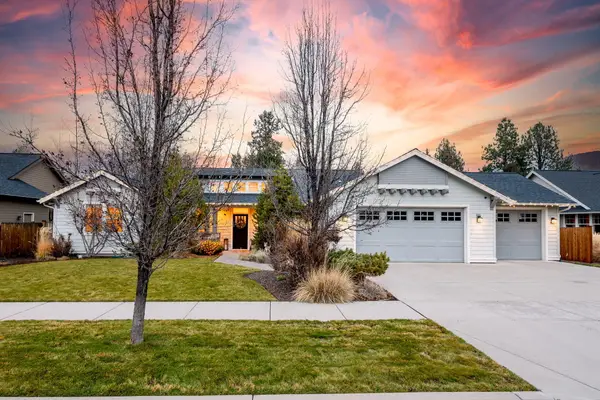 $865,000Active3 beds 3 baths2,367 sq. ft.
$865,000Active3 beds 3 baths2,367 sq. ft.20382 Penhollow, Bend, OR 97702
MLS# 220212808Listed by: NEXUS 360 REALTY - New
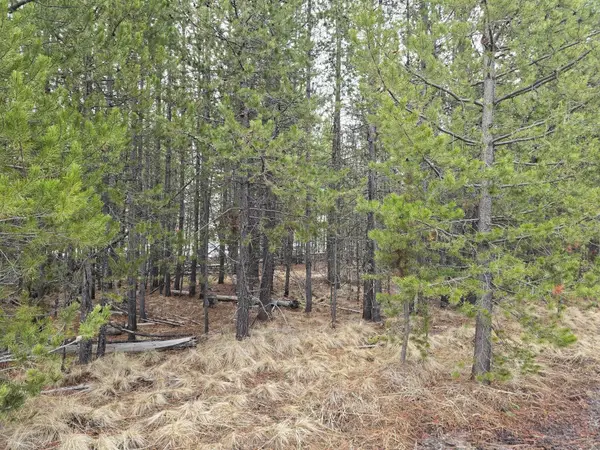 $99,000Active0.51 Acres
$99,000Active0.51 Acres17103 Laguna, Bend, OR 97707
MLS# 220213018Listed by: BEND DREAMS REALTY LLC - New
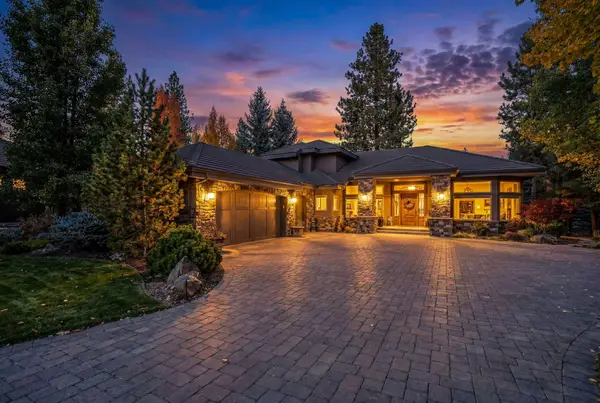 $2,450,000Active3 beds 4 baths3,538 sq. ft.
$2,450,000Active3 beds 4 baths3,538 sq. ft.61302 Tam Mcarthur, Bend, OR 97702
MLS# 220213009Listed by: BERKSHIRE HATHAWAY HOMESERVICE - New
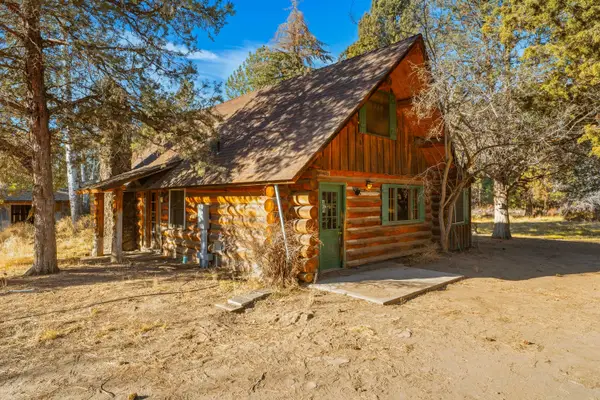 $635,000Active2 beds 3 baths1,348 sq. ft.
$635,000Active2 beds 3 baths1,348 sq. ft.21910 Rickard, Bend, OR 97702
MLS# 220212987Listed by: REAL BROKER - New
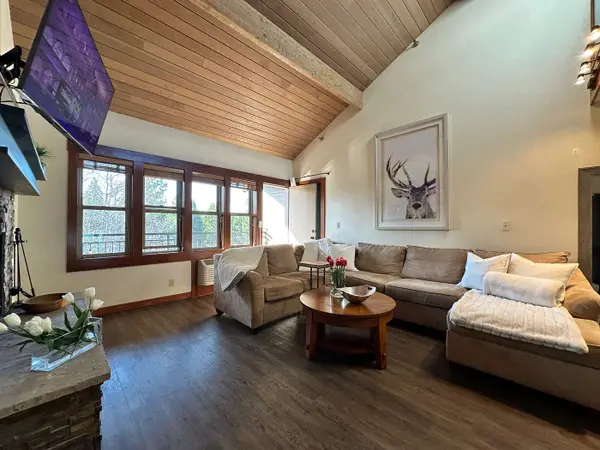 $359,000Active2 beds 3 baths1,136 sq. ft.
$359,000Active2 beds 3 baths1,136 sq. ft.18575 SW Century, Bend, OR 97702
MLS# 220212969Listed by: STELLAR REALTY NORTHWEST - Open Sat, 10am to 12:30pmNew
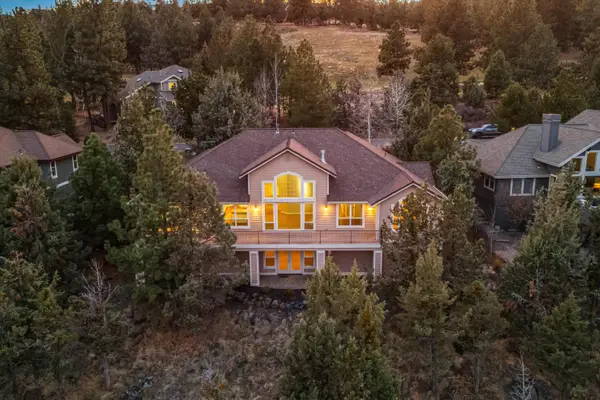 $1,125,000Active4 beds 4 baths3,500 sq. ft.
$1,125,000Active4 beds 4 baths3,500 sq. ft.3269 NW Fairway Heights, Bend, OR 97703
MLS# 220212962Listed by: EXP REALTY, LLC - New
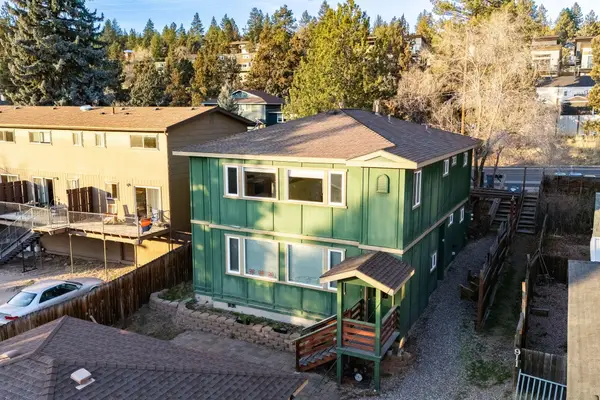 $850,000Active-- beds -- baths2,146 sq. ft.
$850,000Active-- beds -- baths2,146 sq. ft.919 NW Portland, Bend, OR 97703
MLS# 220212958Listed by: NEXUS 360 REALTY - New
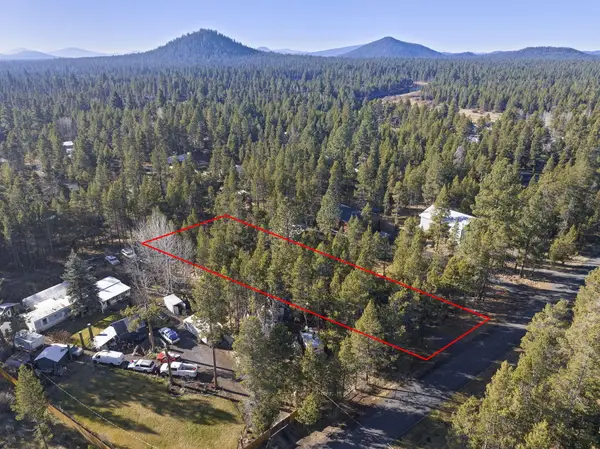 $147,000Active0.45 Acres
$147,000Active0.45 Acres16833 Brenda, Bend, OR 97707
MLS# 220212932Listed by: WORKS REAL ESTATE - New
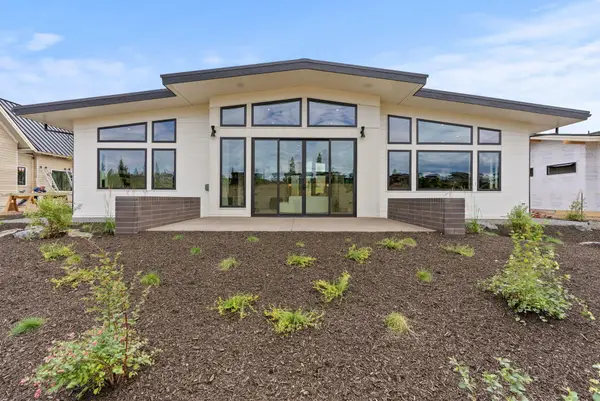 $2,095,000Active4 beds 4 baths3,172 sq. ft.
$2,095,000Active4 beds 4 baths3,172 sq. ft.3122 NW Crossing, Bend, OR 97703
MLS# 220212928Listed by: STELLAR REALTY NORTHWEST
