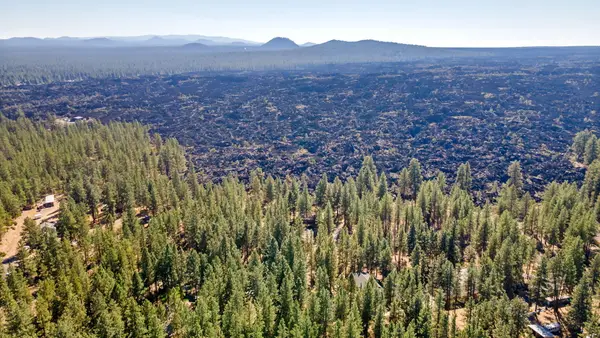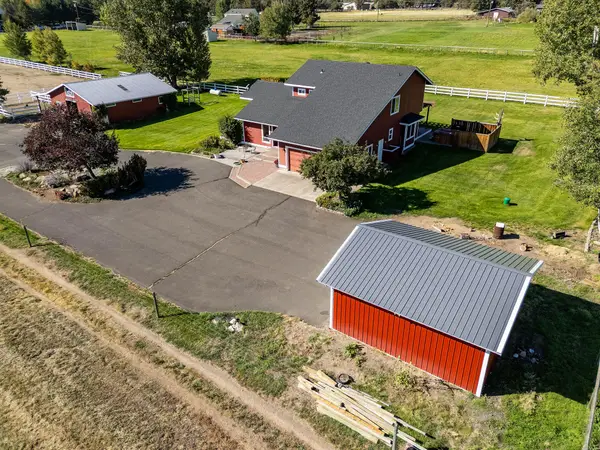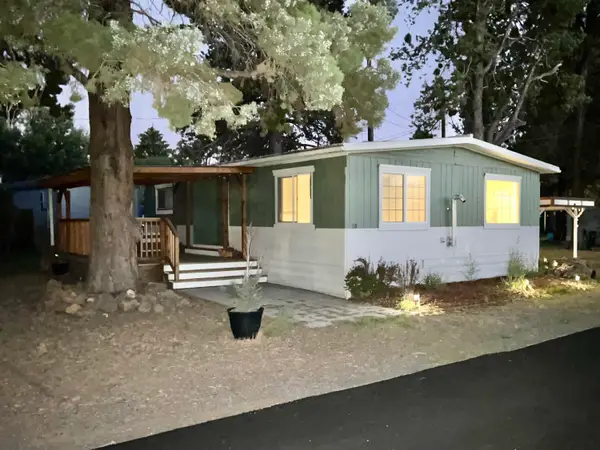64810 Bill Martin, Bend, OR 97703
Local realty services provided by:Better Homes and Gardens Real Estate Equinox
64810 Bill Martin,Bend, OR 97703
$1,449,000
- 4 Beds
- 3 Baths
- 3,204 sq. ft.
- Single family
- Active
Upcoming open houses
- Sat, Oct 0401:00 pm - 03:00 pm
Listed by:kira camarata
Office:cascade hasson sir
MLS#:220207193
Source:OR_SOMLS
Price summary
- Price:$1,449,000
- Price per sq. ft.:$452.25
About this home
More than a home—this is 9.35 acres of modern living and endless possibilities. The 4-bedroom, 3-bath main house offers 3,204 square feet of open-concept design, featuring wide plank hardwood floors, bright modern bathrooms, and freshly updated interiors. Large Kitchen has ample natural light, room for entertaining, stainless appliances, solid surface counters. Primary bedroom on the main level with a knock out walk in closet. Outside, it's a private playground: lush landscaping, basketball court, fire pit, raised garden beds, trampoline, and room to roam—all with privacy. The extras: a 432-square-foot outbuilding ready for your vision, an oversized 3-car garage w/ an exercise room, office with half bath, and an 800+ square foot bonus theater space above. Property blends style, function, and pure fun. Garage features additional attic storage, 50 Amp service on the outside panel. RV parking ready! Sellers will offer a $20,000 credit toward rate buy down with a good offer.
Contact an agent
Home facts
- Year built:2013
- Listing ID #:220207193
- Added:50 day(s) ago
- Updated:September 26, 2025 at 02:47 PM
Rooms and interior
- Bedrooms:4
- Total bathrooms:3
- Full bathrooms:3
- Living area:3,204 sq. ft.
Heating and cooling
- Cooling:Central Air, Heat Pump
- Heating:Electric, Forced Air, Heat Pump, Wood
Structure and exterior
- Roof:Metal
- Year built:2013
- Building area:3,204 sq. ft.
- Lot area:9.35 Acres
Utilities
- Water:Well
- Sewer:Septic Tank, Standard Leach Field
Finances and disclosures
- Price:$1,449,000
- Price per sq. ft.:$452.25
- Tax amount:$6,508 (2024)
New listings near 64810 Bill Martin
- New
 $699,000Active3 beds 2 baths2,339 sq. ft.
$699,000Active3 beds 2 baths2,339 sq. ft.60000 Agate, Bend, OR 97702
MLS# 220209795Listed by: CASCADE HASSON SIR - Open Sat, 1 to 4pmNew
 $1,925,000Active5 beds 3 baths3,528 sq. ft.
$1,925,000Active5 beds 3 baths3,528 sq. ft.61685 Tam Mcarthur, Bend, OR 97702
MLS# 220209749Listed by: BERKSHIRE HATHAWAY HOMESERVICE - New
 $95,000Active38.22 Acres
$95,000Active38.22 AcresFox Butte, Bend, OR 97701
MLS# 220209791Listed by: AGRIHOME REALTY, LLC - New
 $1,400,000Active3 beds 4 baths2,416 sq. ft.
$1,400,000Active3 beds 4 baths2,416 sq. ft.65010 Gerking Market, Bend, OR 97703
MLS# 220209787Listed by: RCI REAL ESTATE SERVICES, LLC - New
 $95,000Active2 beds 1 baths960 sq. ft.
$95,000Active2 beds 1 baths960 sq. ft.61280 Parrell, Bend, OR 97702
MLS# 220209788Listed by: JOHN L SCOTT BEND - New
 $710,000Active-- beds -- baths2,392 sq. ft.
$710,000Active-- beds -- baths2,392 sq. ft.1102 NE Kayak, Bend, OR 97701
MLS# 220209780Listed by: REGER HOMES, LLC - New
 $519,990Active3 beds 3 baths1,705 sq. ft.
$519,990Active3 beds 3 baths1,705 sq. ft.21430 Livingston, Bend, OR 97701
MLS# 220209786Listed by: NEW HOME STAR OREGON, LLC - Open Sat, 11am to 1:30pmNew
 $475,000Active3 beds 2 baths1,016 sq. ft.
$475,000Active3 beds 2 baths1,016 sq. ft.63399 NE Majestic, Bend, OR 97701
MLS# 220209751Listed by: RE/MAX KEY PROPERTIES - Open Sun, 1 to 3pmNew
 $700,000Active2 beds 1 baths1,094 sq. ft.
$700,000Active2 beds 1 baths1,094 sq. ft.464 NE Irving, Bend, OR 97701
MLS# 220209707Listed by: WINDERMERE REALTY TRUST - Open Sat, 11am to 1pmNew
 $530,000Active3 beds 2 baths1,494 sq. ft.
$530,000Active3 beds 2 baths1,494 sq. ft.20575 Scarlet Sage, Bend, OR 97702
MLS# 220209747Listed by: RE/MAX KEY PROPERTIES
