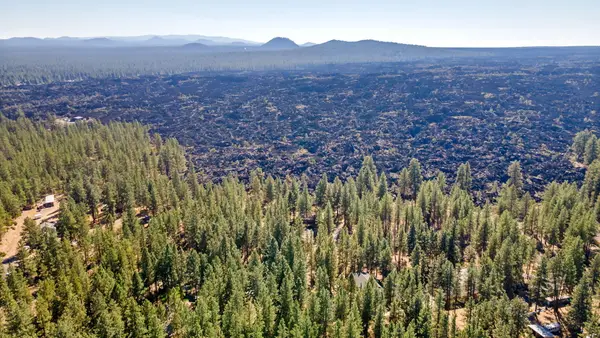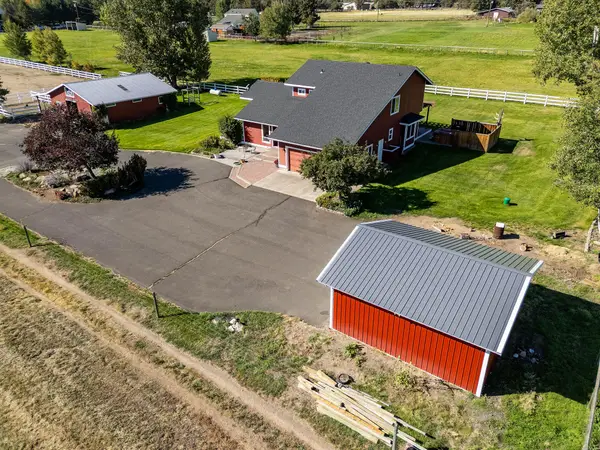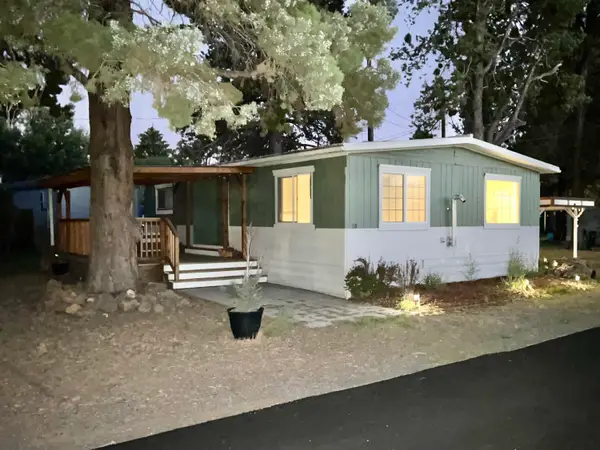65740 Pronghorn Estates, Bend, OR 97701
Local realty services provided by:Better Homes and Gardens Real Estate Equinox
65740 Pronghorn Estates,Bend, OR 97701
$1,995,000
- 4 Beds
- 4 Baths
- 4,336 sq. ft.
- Single family
- Active
Listed by:lisa a altick
Office:cascade hasson sir
MLS#:220196601
Source:OR_SOMLS
Price summary
- Price:$1,995,000
- Price per sq. ft.:$460.1
About this home
Stunning contemporary home, designed by Emmens Architecture, harmonizes beautifully w/its High Desert surroundings. At 4,336 sq.ft, this exquisite 4-bedroom home welcomes you through the front courtyard, immersing you in intricate design details & refined materials. The thoughtful layout features a primary suite on the main floor without a 2nd story above; 3 additional bedrooms & bonus room occupy the 2nd floor of the north wing, culminating in the 3rd-floor Aerie, aptly named ''Eagle's Nest,'' offering sweeping panoramic views of the Cascade Mountains, Powell Buttes, & Smith Rock. A private, 2-person office, adds functionality to this impressive home. Sun Forest expertly executed the owners' & architect's vision, utilizing soaring interior spaces that seamlessly connect to the outdoors. Noteworthy elements include, nine-foot doors and large, picturesque windows & glass doors that flood the home with natural light, all complemented by an extensive array of high-quality materials.
Contact an agent
Home facts
- Year built:2005
- Listing ID #:220196601
- Added:208 day(s) ago
- Updated:September 26, 2025 at 02:34 PM
Rooms and interior
- Bedrooms:4
- Total bathrooms:4
- Full bathrooms:3
- Half bathrooms:1
- Living area:4,336 sq. ft.
Heating and cooling
- Cooling:Central Air, Zoned
- Heating:Forced Air, Radiant, Zoned
Structure and exterior
- Roof:Metal
- Year built:2005
- Building area:4,336 sq. ft.
- Lot area:1.06 Acres
Utilities
- Water:Public
- Sewer:Public Sewer
Finances and disclosures
- Price:$1,995,000
- Price per sq. ft.:$460.1
- Tax amount:$14,694 (2024)
New listings near 65740 Pronghorn Estates
- New
 $699,000Active3 beds 2 baths2,339 sq. ft.
$699,000Active3 beds 2 baths2,339 sq. ft.60000 Agate, Bend, OR 97702
MLS# 220209795Listed by: CASCADE HASSON SIR - Open Sat, 1 to 4pmNew
 $1,925,000Active5 beds 3 baths3,528 sq. ft.
$1,925,000Active5 beds 3 baths3,528 sq. ft.61685 Tam Mcarthur, Bend, OR 97702
MLS# 220209749Listed by: BERKSHIRE HATHAWAY HOMESERVICE - New
 $95,000Active38.22 Acres
$95,000Active38.22 AcresFox Butte, Bend, OR 97701
MLS# 220209791Listed by: AGRIHOME REALTY, LLC - New
 $1,400,000Active3 beds 4 baths2,416 sq. ft.
$1,400,000Active3 beds 4 baths2,416 sq. ft.65010 Gerking Market, Bend, OR 97703
MLS# 220209787Listed by: RCI REAL ESTATE SERVICES, LLC - New
 $95,000Active2 beds 1 baths960 sq. ft.
$95,000Active2 beds 1 baths960 sq. ft.61280 Parrell, Bend, OR 97702
MLS# 220209788Listed by: JOHN L SCOTT BEND - New
 $710,000Active-- beds -- baths2,392 sq. ft.
$710,000Active-- beds -- baths2,392 sq. ft.1102 NE Kayak, Bend, OR 97701
MLS# 220209780Listed by: REGER HOMES, LLC - New
 $519,990Active3 beds 3 baths1,705 sq. ft.
$519,990Active3 beds 3 baths1,705 sq. ft.21430 Livingston, Bend, OR 97701
MLS# 220209786Listed by: NEW HOME STAR OREGON, LLC - Open Sat, 11am to 1:30pmNew
 $475,000Active3 beds 2 baths1,016 sq. ft.
$475,000Active3 beds 2 baths1,016 sq. ft.63399 NE Majestic, Bend, OR 97701
MLS# 220209751Listed by: RE/MAX KEY PROPERTIES - Open Sun, 1 to 3pmNew
 $700,000Active2 beds 1 baths1,094 sq. ft.
$700,000Active2 beds 1 baths1,094 sq. ft.464 NE Irving, Bend, OR 97701
MLS# 220209707Listed by: WINDERMERE REALTY TRUST - Open Sat, 11am to 1pmNew
 $530,000Active3 beds 2 baths1,494 sq. ft.
$530,000Active3 beds 2 baths1,494 sq. ft.20575 Scarlet Sage, Bend, OR 97702
MLS# 220209747Listed by: RE/MAX KEY PROPERTIES
