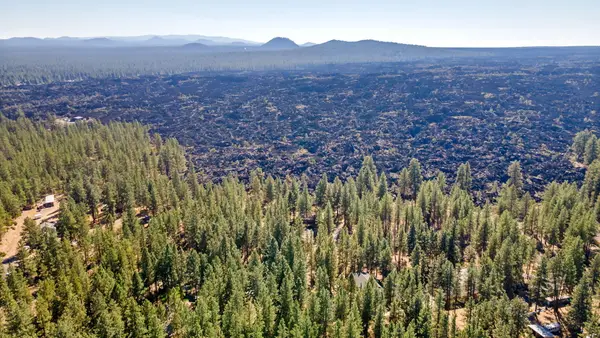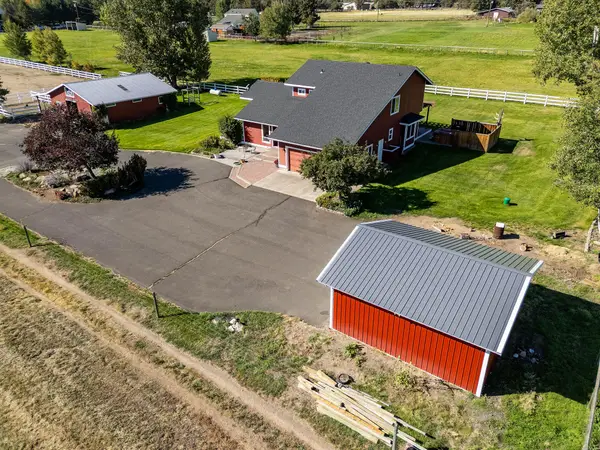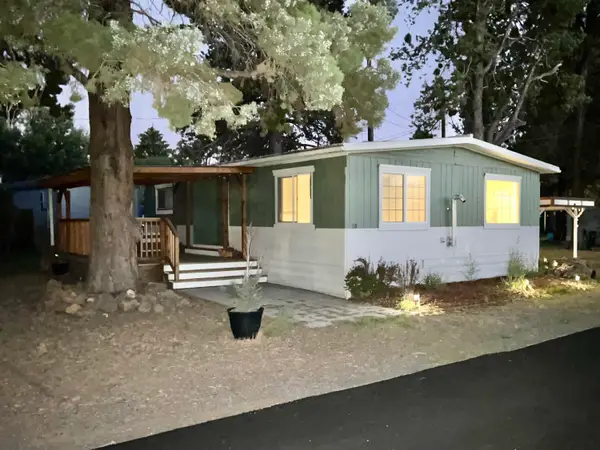65815 Pronghorn Estates, Bend, OR 97701
Local realty services provided by:Better Homes and Gardens Real Estate Equinox
65815 Pronghorn Estates,Bend, OR 97701
$2,399,000
- 4 Beds
- 5 Baths
- 5,370 sq. ft.
- Single family
- Active
Listed by:caleb j anderson
Office:cascade hasson sir
MLS#:220197326
Source:OR_SOMLS
Price summary
- Price:$2,399,000
- Price per sq. ft.:$446.74
About this home
Situated on the 8th Hole of the Jack Nicklaus Signature Course, this 5,370 Sq Ft Luxury Estate affords
Cascade Mountain, Golf and Water views, while still maintaining Privacy in its Indoor and Outdoor
Living Spaces. This home was designed with a Grand Scale, yet to live comfortably. Luxury abounds in
every square foot of the Property. A large and timeless Kitchen serves as the Centerpiece of the Main
Level. Vaulted Ceilings highlight the Spacious Great Room, Dining and Entry Area. Primary Suite is
opulant and located on its own Wing of the Property. A large Entertainment Room is located half a
floor up, on the way to the Rooftop Deck and Hot Tub. Impressive Wine Cellar Room at sunken level
affords storage at the perfect temperature. Detached Casita provides the perfect Guest or Home Office
Space. 3 Car Attached Garage. $115,000 Pronghorn Membership Deposit Included in Sales Price.
Contact an agent
Home facts
- Year built:2006
- Listing ID #:220197326
- Added:196 day(s) ago
- Updated:September 26, 2025 at 02:34 PM
Rooms and interior
- Bedrooms:4
- Total bathrooms:5
- Full bathrooms:4
- Half bathrooms:1
- Living area:5,370 sq. ft.
Heating and cooling
- Cooling:Central Air
- Heating:Electric, Forced Air, Natural Gas
Structure and exterior
- Roof:Tile
- Year built:2006
- Building area:5,370 sq. ft.
- Lot area:0.52 Acres
Utilities
- Water:Private, Public
- Sewer:Public Sewer
Finances and disclosures
- Price:$2,399,000
- Price per sq. ft.:$446.74
- Tax amount:$22,762 (2024)
New listings near 65815 Pronghorn Estates
- New
 $699,000Active3 beds 2 baths2,339 sq. ft.
$699,000Active3 beds 2 baths2,339 sq. ft.60000 Agate, Bend, OR 97702
MLS# 220209795Listed by: CASCADE HASSON SIR - Open Sat, 1 to 4pmNew
 $1,925,000Active5 beds 3 baths3,528 sq. ft.
$1,925,000Active5 beds 3 baths3,528 sq. ft.61685 Tam Mcarthur, Bend, OR 97702
MLS# 220209749Listed by: BERKSHIRE HATHAWAY HOMESERVICE - New
 $95,000Active38.22 Acres
$95,000Active38.22 AcresFox Butte, Bend, OR 97701
MLS# 220209791Listed by: AGRIHOME REALTY, LLC - New
 $1,400,000Active3 beds 4 baths2,416 sq. ft.
$1,400,000Active3 beds 4 baths2,416 sq. ft.65010 Gerking Market, Bend, OR 97703
MLS# 220209787Listed by: RCI REAL ESTATE SERVICES, LLC - New
 $95,000Active2 beds 1 baths960 sq. ft.
$95,000Active2 beds 1 baths960 sq. ft.61280 Parrell, Bend, OR 97702
MLS# 220209788Listed by: JOHN L SCOTT BEND - New
 $710,000Active-- beds -- baths2,392 sq. ft.
$710,000Active-- beds -- baths2,392 sq. ft.1102 NE Kayak, Bend, OR 97701
MLS# 220209780Listed by: REGER HOMES, LLC - New
 $519,990Active3 beds 3 baths1,705 sq. ft.
$519,990Active3 beds 3 baths1,705 sq. ft.21430 Livingston, Bend, OR 97701
MLS# 220209786Listed by: NEW HOME STAR OREGON, LLC - Open Sat, 11am to 1:30pmNew
 $475,000Active3 beds 2 baths1,016 sq. ft.
$475,000Active3 beds 2 baths1,016 sq. ft.63399 NE Majestic, Bend, OR 97701
MLS# 220209751Listed by: RE/MAX KEY PROPERTIES - Open Sun, 1 to 3pmNew
 $700,000Active2 beds 1 baths1,094 sq. ft.
$700,000Active2 beds 1 baths1,094 sq. ft.464 NE Irving, Bend, OR 97701
MLS# 220209707Listed by: WINDERMERE REALTY TRUST - Open Sat, 11am to 1pmNew
 $530,000Active3 beds 2 baths1,494 sq. ft.
$530,000Active3 beds 2 baths1,494 sq. ft.20575 Scarlet Sage, Bend, OR 97702
MLS# 220209747Listed by: RE/MAX KEY PROPERTIES
