65930 Mariposa, Bend, OR 97703
Local realty services provided by:Better Homes and Gardens Real Estate Equinox
65930 Mariposa,Bend, OR 97703
$9,800,000
- 7 Beds
- 9 Baths
- 10,771 sq. ft.
- Single family
- Active
Listed by: renee ann kittrell
Office: camerelle real estate llc.
MLS#:220204494
Source:OR_SOMLS
Price summary
- Price:$9,800,000
- Price per sq. ft.:$909.85
About this home
An architectural masterpiece in Bend's coveted Golden Triangle. Set on 9.77 private acres behind custom gates, this Northwest style estate by Norman Building & Design offers sweeping Cascade Mountain views. Walls of glass frame the high desert, anchored by a grand stone fireplace & massive beams. Chef's kitchen w/ slab granite & sculptural hood opens to dining & copper-topped wine bar. Steps lead down to a wine cellar & tasting room. Main-level primary suite w/new gas fireplace, spa bath & panoramic mountain views. Dramatic breezeway connects to a 2,095 SF guest house. Enclosed parking between both garages for 11 cars or 9+2 RVs. Expansive patios, fire pit, water feature & salt water hot tub under the stars. Well appointed main-level office with Mtn. views, exquisite wood finishes & timeless craftsmanship define this legacy estate—secluded yet minutes to downtown Bend. Only 25 min. Redmond Airport, Near golf, Mt Bachelor, equestrian estates & world class recreation.
Contact an agent
Home facts
- Year built:2001
- Listing ID #:220204494
- Added:207 day(s) ago
- Updated:December 18, 2025 at 03:28 PM
Rooms and interior
- Bedrooms:7
- Total bathrooms:9
- Full bathrooms:8
- Half bathrooms:1
- Living area:10,771 sq. ft.
Heating and cooling
- Cooling:Central Air, Heat Pump, Zoned
- Heating:Electric, Forced Air, Heat Pump, Propane, Radiant, Wood
Structure and exterior
- Roof:Tile
- Year built:2001
- Building area:10,771 sq. ft.
- Lot area:9.77 Acres
Utilities
- Water:Cistern, Well
- Sewer:Sand Filter, Septic Tank
Finances and disclosures
- Price:$9,800,000
- Price per sq. ft.:$909.85
- Tax amount:$37,000 (2024)
New listings near 65930 Mariposa
- New
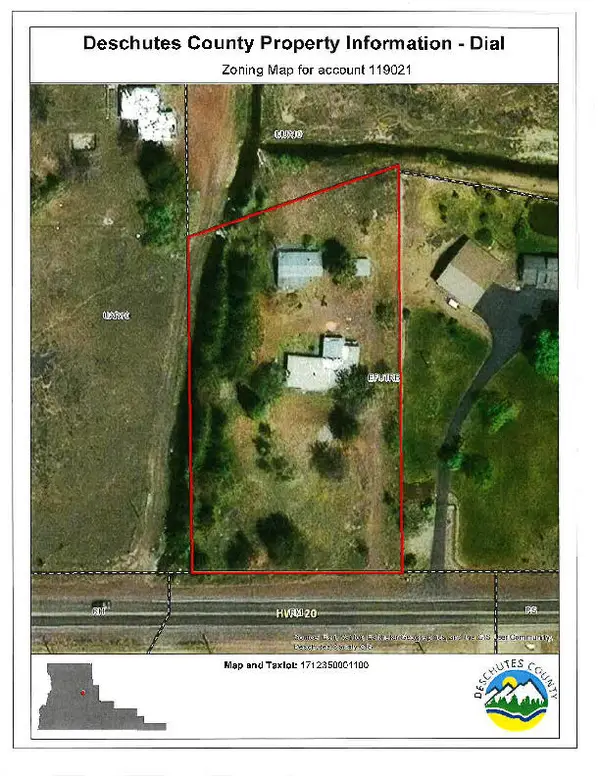 $650,000Active3 beds 2 baths1,375 sq. ft.
$650,000Active3 beds 2 baths1,375 sq. ft.21430 Highway 20, Bend, OR 97701
MLS# 220213641Listed by: MYLUCKYHOUSE INC. - New
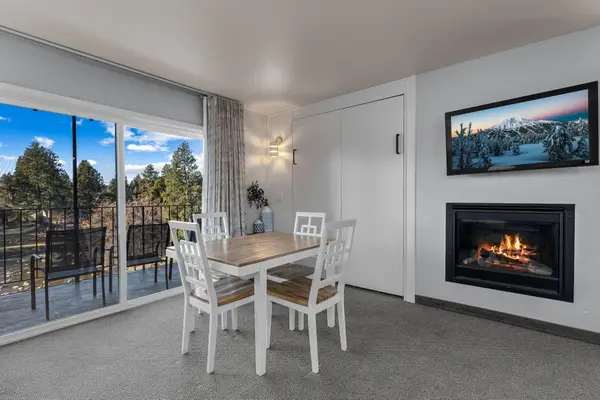 $319,900Active1 beds 2 baths653 sq. ft.
$319,900Active1 beds 2 baths653 sq. ft.1565 NW Wall, Bend, OR 97703
MLS# 220213837Listed by: KNIGHTSBRIDGE INTERNATIONAL - New
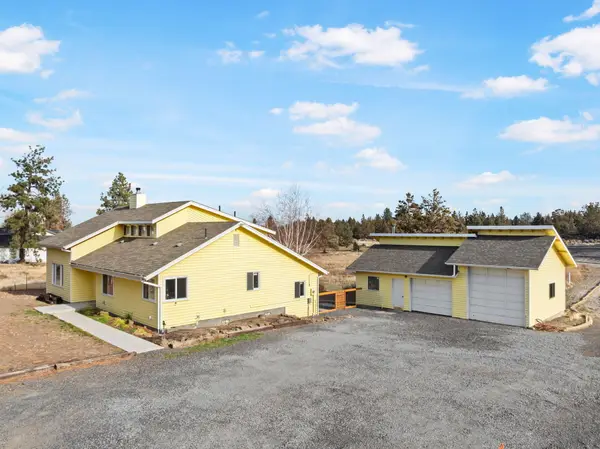 $1,075,000Active3 beds 2 baths2,057 sq. ft.
$1,075,000Active3 beds 2 baths2,057 sq. ft.63210 Deschutes Market, Bend, OR 97701
MLS# 220213029Listed by: VARSITY REAL ESTATE - New
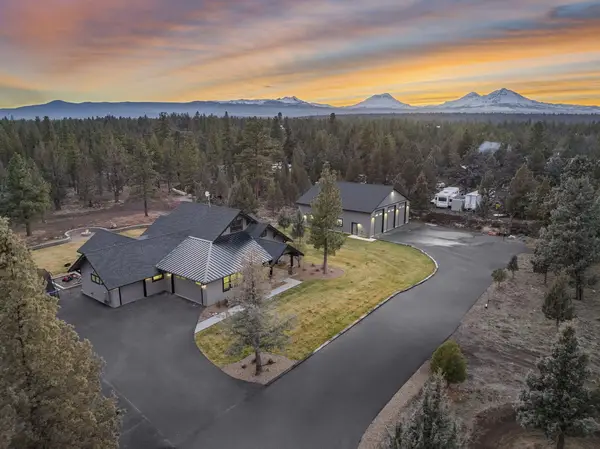 $1,890,000Active3 beds 3 baths2,520 sq. ft.
$1,890,000Active3 beds 3 baths2,520 sq. ft.67554 Trout, Bend, OR 97703
MLS# 220213699Listed by: HARCOURTS THE GARNER GROUP REAL ESTATE - Open Sat, 10:30am to 1:30pmNew
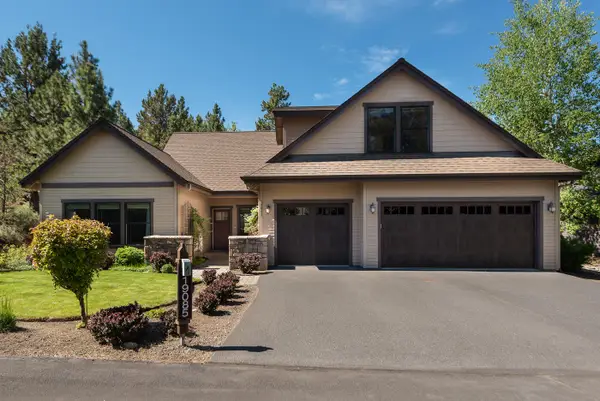 $1,195,000Active4 beds 5 baths2,621 sq. ft.
$1,195,000Active4 beds 5 baths2,621 sq. ft.19085 Nw Mt Hood, Bend, OR 97703
MLS# 220213792Listed by: STELLAR REALTY NORTHWEST - Open Sun, 1 to 3pmNew
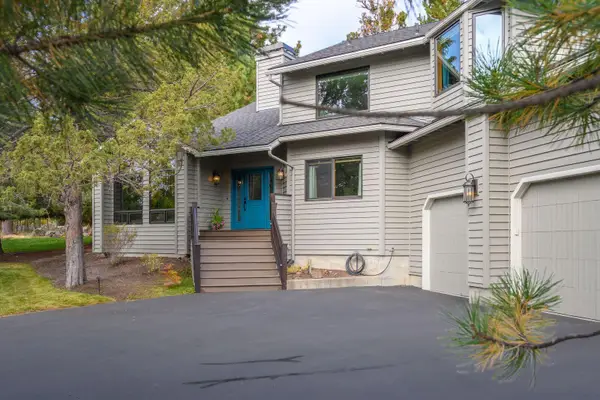 $998,000Active4 beds 3 baths2,594 sq. ft.
$998,000Active4 beds 3 baths2,594 sq. ft.1648 NW Summit, Bend, OR 97703
MLS# 220213822Listed by: KNIGHTSBRIDGE INTERNATIONAL - Open Fri, 1 to 3pmNew
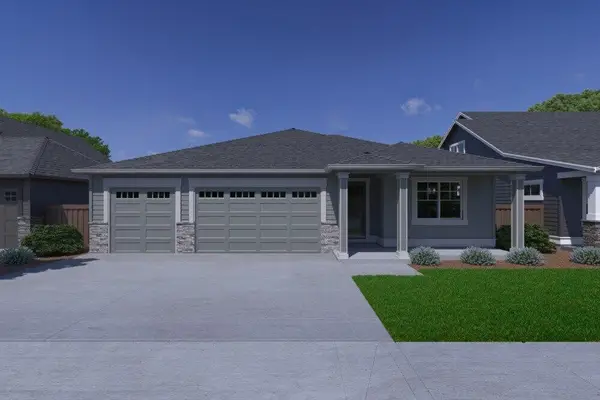 $899,900Active4 beds 2 baths2,190 sq. ft.
$899,900Active4 beds 2 baths2,190 sq. ft.3702 NE Suchy, Bend, OR 97701
MLS# 220213825Listed by: PAHLISCH REAL ESTATE, INC. - Open Sun, 12 to 2pmNew
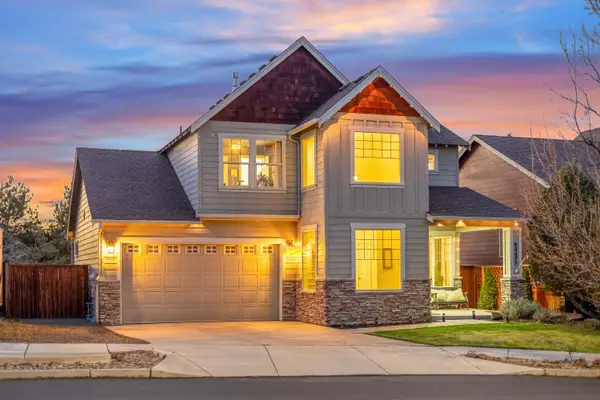 $650,000Active3 beds 3 baths1,882 sq. ft.
$650,000Active3 beds 3 baths1,882 sq. ft.63471 Stacy, Bend, OR 97701
MLS# 220213811Listed by: RE/MAX KEY PROPERTIES - New
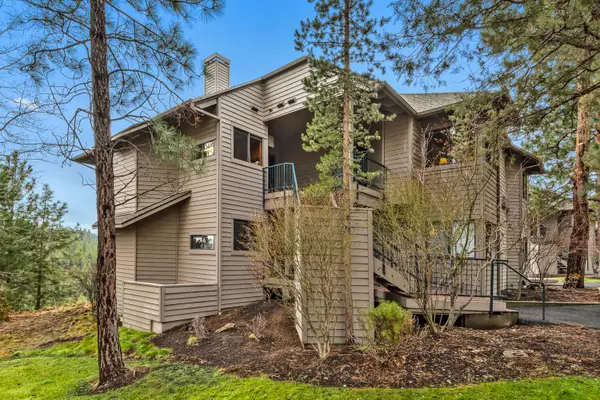 $1,100,000Active3 beds 3 baths1,719 sq. ft.
$1,100,000Active3 beds 3 baths1,719 sq. ft.19717 Mount Bachelor, Bend, OR 97702
MLS# 220213809Listed by: CASCADE HASSON SIR - New
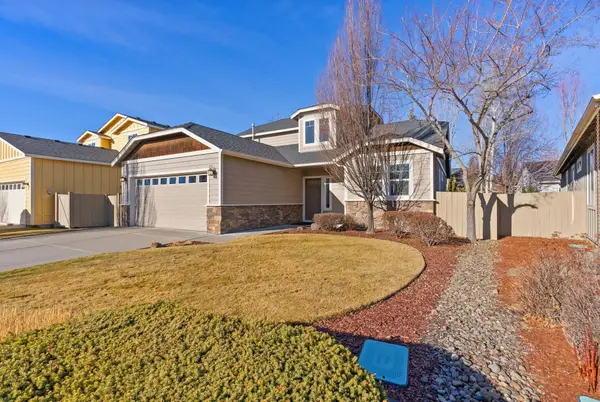 $679,000Active3 beds 3 baths1,799 sq. ft.
$679,000Active3 beds 3 baths1,799 sq. ft.19556 Sager, Bend, OR 97702
MLS# 220213789Listed by: VARSITY REAL ESTATE
