664 NW Powell Butte, Bend, OR 97703
Local realty services provided by:Better Homes and Gardens Real Estate Equinox
664 NW Powell Butte,Bend, OR 97703
$4,500,000
- 4 Beds
- 5 Baths
- 5,110 sq. ft.
- Single family
- Active
Listed by: cyndi elizabeth robertson
Office: cascade hasson sir
MLS#:220204557
Source:OR_SOMLS
Price summary
- Price:$4,500,000
- Price per sq. ft.:$880.63
About this home
Experience elevated living on Awbrey Butte w/ this sleek & modern masterpiece. Designed w/ elegance in mind, this stunning home showcases imported Italian marble flooring & custom RGB LED ceiling lights throughout. The great room features soaring ceilings, fireplace, & floor-to-ceiling windows that frame the easterly views. The gourmet kitchen is a showstopper—featuring a large island w/ breakfast bar, granite countertops, double oven, walk-in pantry, & high-end Café commercial appliances. The main level offers a luxurious primary suite w/heated bathroom floors, dual vanities, soaking tub, tile shower, & walk-in closet. Also on the main level: a private office & cozy den! Upstairs, enjoy a game room & dedicated home theater, 2 junior suites each w/ large walk-in closets & private balconies, plus an additional bed & bath. Enjoy 4th of July fireworks from the expansive front deck or entertain year-round on the covered back patio. Minutes to trails, parks, shops, and downtown Bend!
Contact an agent
Home facts
- Year built:2023
- Listing ID #:220204557
- Added:206 day(s) ago
- Updated:December 18, 2025 at 03:28 PM
Rooms and interior
- Bedrooms:4
- Total bathrooms:5
- Full bathrooms:4
- Half bathrooms:1
- Living area:5,110 sq. ft.
Heating and cooling
- Cooling:Central Air
- Heating:Forced Air, Natural Gas
Structure and exterior
- Roof:Composition
- Year built:2023
- Building area:5,110 sq. ft.
- Lot area:0.38 Acres
Utilities
- Water:Public
- Sewer:Public Sewer
Finances and disclosures
- Price:$4,500,000
- Price per sq. ft.:$880.63
- Tax amount:$4,350 (2024)
New listings near 664 NW Powell Butte
- New
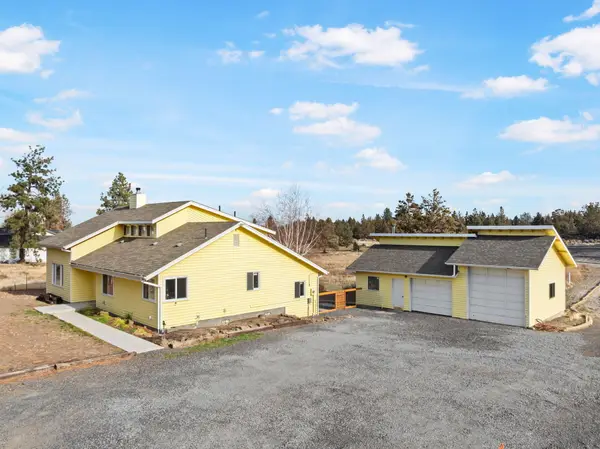 $1,075,000Active3 beds 2 baths2,057 sq. ft.
$1,075,000Active3 beds 2 baths2,057 sq. ft.63210 Deschutes Market, Bend, OR 97701
MLS# 220213029Listed by: VARSITY REAL ESTATE - New
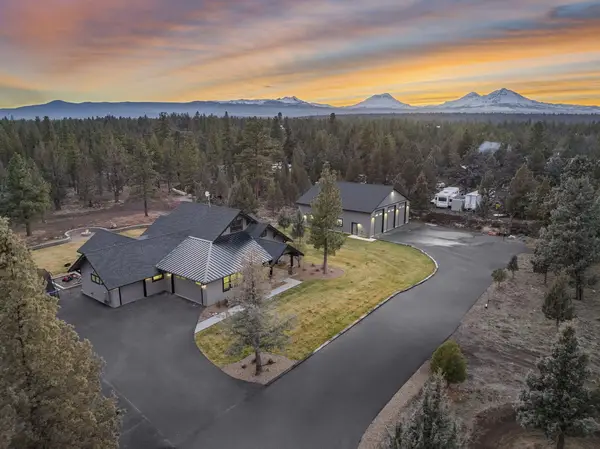 $1,890,000Active3 beds 3 baths2,520 sq. ft.
$1,890,000Active3 beds 3 baths2,520 sq. ft.67554 Trout, Bend, OR 97703
MLS# 220213699Listed by: HARCOURTS THE GARNER GROUP REAL ESTATE - Open Sat, 10:30am to 1:30pmNew
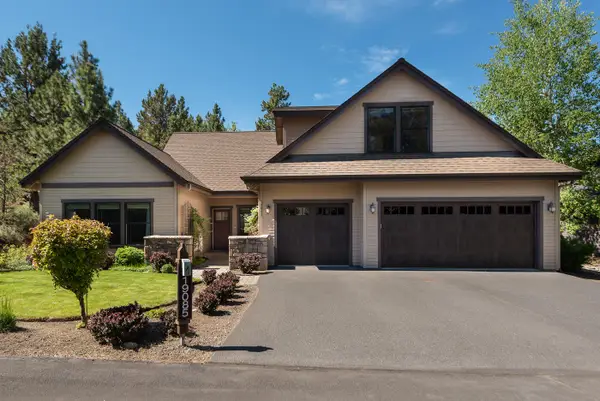 $1,195,000Active4 beds 5 baths2,621 sq. ft.
$1,195,000Active4 beds 5 baths2,621 sq. ft.19085 Nw Mt Hood, Bend, OR 97703
MLS# 220213792Listed by: STELLAR REALTY NORTHWEST - Open Sun, 1 to 3pmNew
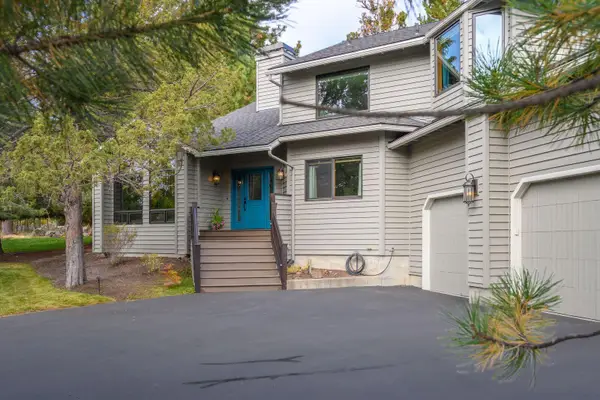 $998,000Active3 beds 3 baths2,594 sq. ft.
$998,000Active3 beds 3 baths2,594 sq. ft.1648 NW Summit, Bend, OR 97703
MLS# 220213822Listed by: KNIGHTSBRIDGE INTERNATIONAL - Open Fri, 1 to 3pmNew
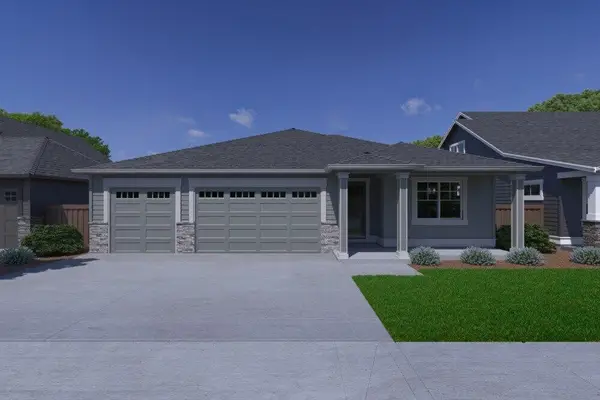 $899,900Active4 beds 2 baths2,190 sq. ft.
$899,900Active4 beds 2 baths2,190 sq. ft.3702 NE Suchy, Bend, OR 97701
MLS# 220213825Listed by: PAHLISCH REAL ESTATE, INC. - Open Sun, 12 to 2pmNew
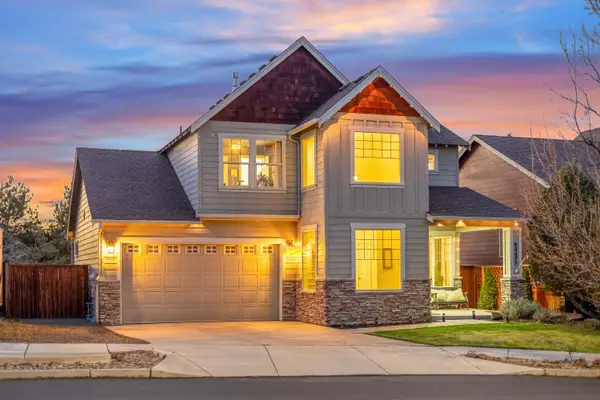 $650,000Active3 beds 3 baths1,882 sq. ft.
$650,000Active3 beds 3 baths1,882 sq. ft.63471 Stacy, Bend, OR 97701
MLS# 220213811Listed by: RE/MAX KEY PROPERTIES - New
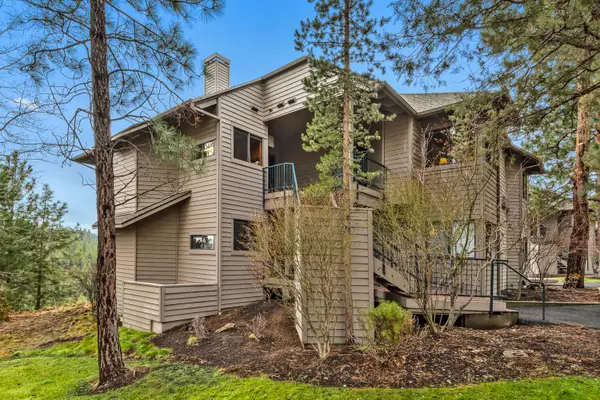 $1,100,000Active3 beds 3 baths1,719 sq. ft.
$1,100,000Active3 beds 3 baths1,719 sq. ft.19717 Mount Bachelor, Bend, OR 97702
MLS# 220213809Listed by: CASCADE HASSON SIR - New
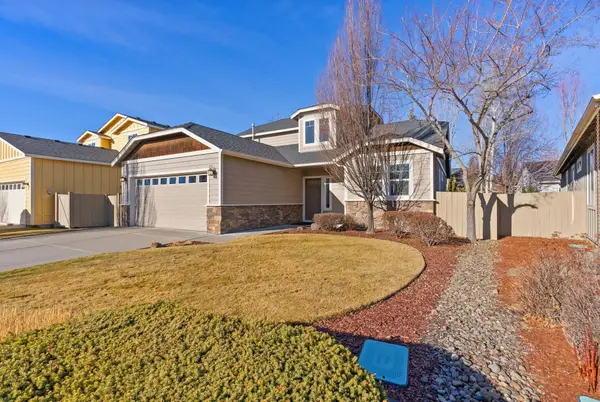 $679,000Active3 beds 3 baths1,799 sq. ft.
$679,000Active3 beds 3 baths1,799 sq. ft.19556 Sager, Bend, OR 97702
MLS# 220213789Listed by: VARSITY REAL ESTATE - Open Fri, 2 to 4pmNew
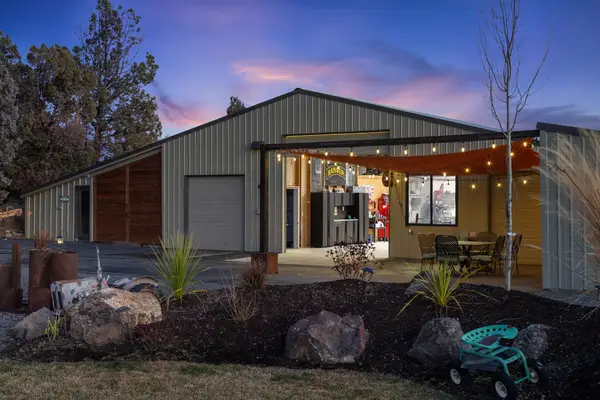 $975,000Active3 beds 2 baths1,296 sq. ft.
$975,000Active3 beds 2 baths1,296 sq. ft.65333 Kiowa, Bend, OR 97703
MLS# 220213793Listed by: JOHN L SCOTT BEND - Open Sat, 12 to 2pmNew
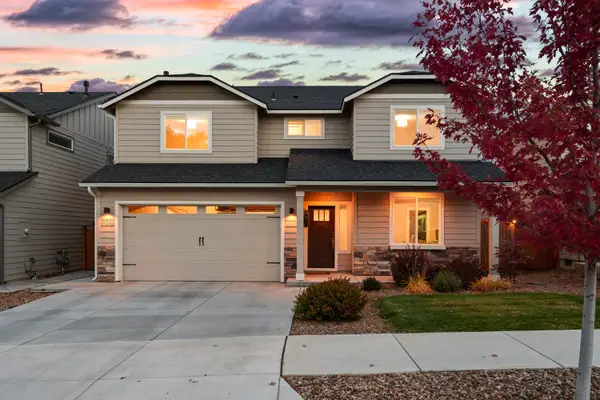 $699,000Active5 beds 3 baths2,234 sq. ft.
$699,000Active5 beds 3 baths2,234 sq. ft.61364 SE Matthew, Bend, OR 97702
MLS# 220213776Listed by: STELLAR REALTY NORTHWEST
