67480 Cloverdale, Bend, OR 97703
Local realty services provided by:Better Homes and Gardens Real Estate Equinox
67480 Cloverdale,Bend, OR 97703
$8,700,000
- 6 Beds
- 7 Baths
- 9,075 sq. ft.
- Single family
- Active
Listed by: christie ann glennon, alexander m jett541-312-2113
Office: knightsbridge international
MLS#:220203065
Source:OR_SOMLS
Price summary
- Price:$8,700,000
- Price per sq. ft.:$958.68
About this home
Owner will carry! Stunning 25.12-acre estate with unobstructed Cascade Mountain views and 11 acres of irrigation. The impressive 9,075 sqft 4-car garage home, offers 6 bedrooms, 6.5 bath and showcases granite kitchen counters, hardwood floors, and a soaring 30' VG cedar ceiling. Main-level primary suite includes a see-thru fireplace, spa-like bath with jetted tub. Features include a library, office, game room, guest suite, and a guest/staff apartment with a kitchen, bath, and laundry. Smart Lutron lighting/music, 9 heat pumps, zone-controlled heating, gourmet kitchen with Dacor stove and Subzero fridge. Enjoy the 990± sqft pool house with bathrm, steam shower, and sauna. Relax at the outdoor pool with slide, hot tub, and nearby Finnish sweat shed. Massive 26,539 sqft indoor arena perfect for motocross or horses, with stalls, tack rooms, paddocks, kitchen, full bath, and loft with viewing room. Gated property includes 375 spruce trees, fenced/cross-fenced, pasture, and two RV hookups.
Contact an agent
Home facts
- Year built:1997
- Listing ID #:220203065
- Added:227 day(s) ago
- Updated:December 18, 2025 at 03:46 PM
Rooms and interior
- Bedrooms:6
- Total bathrooms:7
- Full bathrooms:6
- Half bathrooms:1
- Living area:9,075 sq. ft.
Heating and cooling
- Cooling:Central Air, Heat Pump
- Heating:Electric, Forced Air, Heat Pump, Pellet Stove, Propane, Radiant, Wood, Zoned
Structure and exterior
- Roof:Tile
- Year built:1997
- Building area:9,075 sq. ft.
- Lot area:25.12 Acres
Utilities
- Water:Well
- Sewer:Septic Tank
Finances and disclosures
- Price:$8,700,000
- Price per sq. ft.:$958.68
- Tax amount:$35,507 (2024)
New listings near 67480 Cloverdale
- New
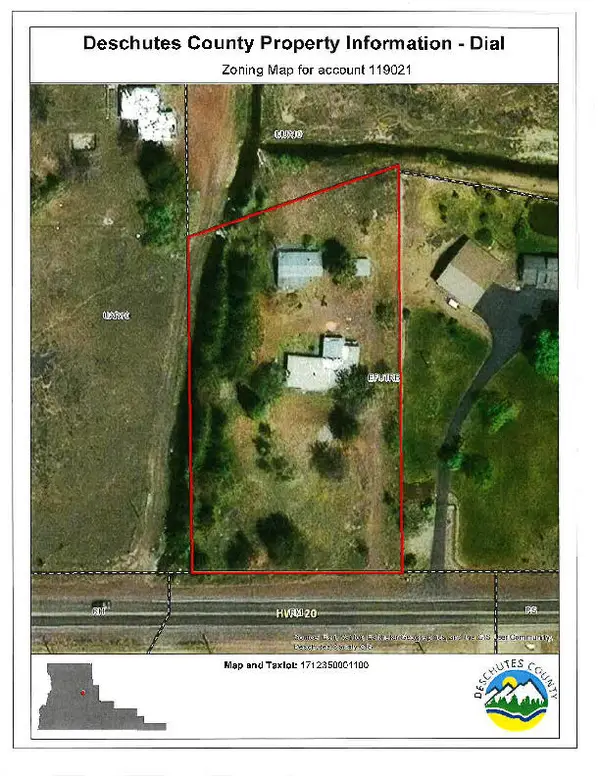 $650,000Active3 beds 2 baths1,375 sq. ft.
$650,000Active3 beds 2 baths1,375 sq. ft.21430 Highway 20, Bend, OR 97701
MLS# 220213641Listed by: MYLUCKYHOUSE INC. - New
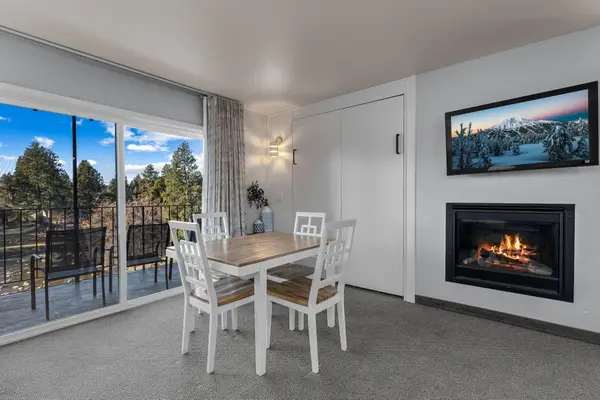 $319,900Active1 beds 2 baths653 sq. ft.
$319,900Active1 beds 2 baths653 sq. ft.1565 NW Wall, Bend, OR 97703
MLS# 220213837Listed by: KNIGHTSBRIDGE INTERNATIONAL - New
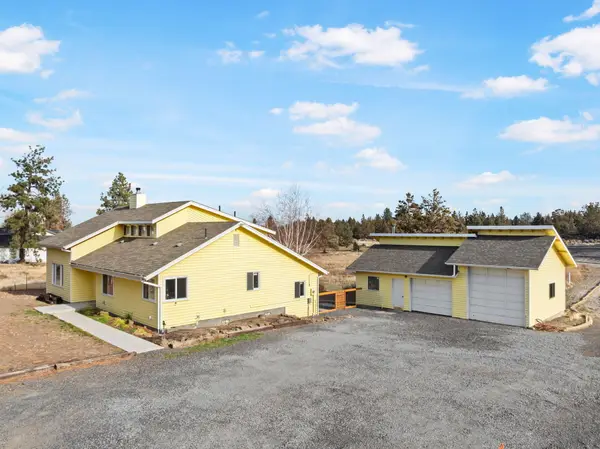 $1,075,000Active3 beds 2 baths2,057 sq. ft.
$1,075,000Active3 beds 2 baths2,057 sq. ft.63210 Deschutes Market, Bend, OR 97701
MLS# 220213029Listed by: VARSITY REAL ESTATE - New
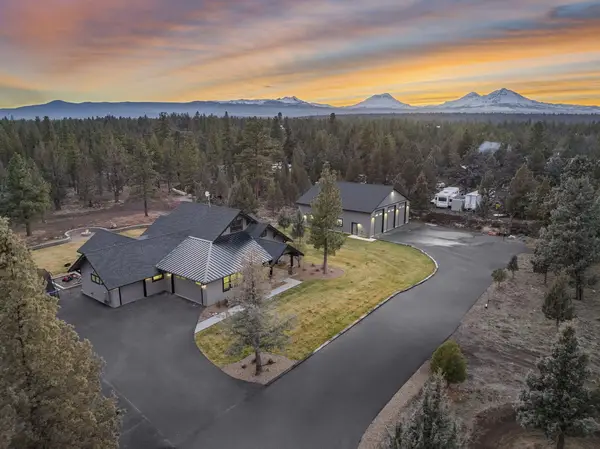 $1,890,000Active3 beds 3 baths2,520 sq. ft.
$1,890,000Active3 beds 3 baths2,520 sq. ft.67554 Trout, Bend, OR 97703
MLS# 220213699Listed by: HARCOURTS THE GARNER GROUP REAL ESTATE - Open Sat, 10:30am to 1:30pmNew
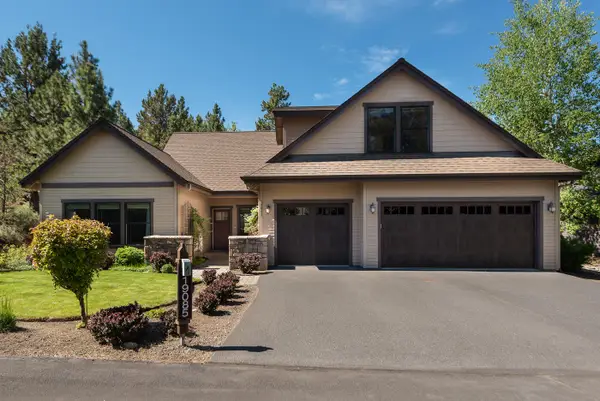 $1,195,000Active4 beds 5 baths2,621 sq. ft.
$1,195,000Active4 beds 5 baths2,621 sq. ft.19085 Nw Mt Hood, Bend, OR 97703
MLS# 220213792Listed by: STELLAR REALTY NORTHWEST - Open Sun, 1 to 3pmNew
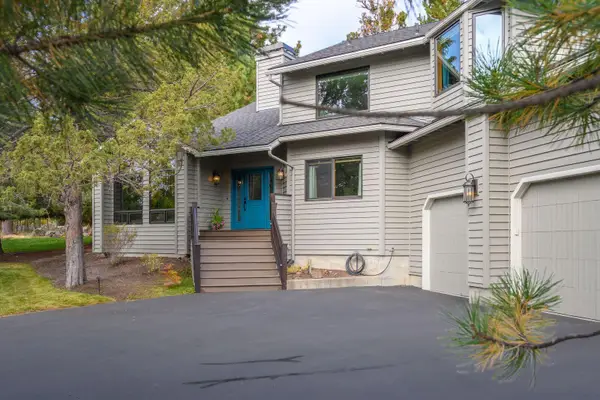 $998,000Active4 beds 3 baths2,594 sq. ft.
$998,000Active4 beds 3 baths2,594 sq. ft.1648 NW Summit, Bend, OR 97703
MLS# 220213822Listed by: KNIGHTSBRIDGE INTERNATIONAL - Open Fri, 1 to 3pmNew
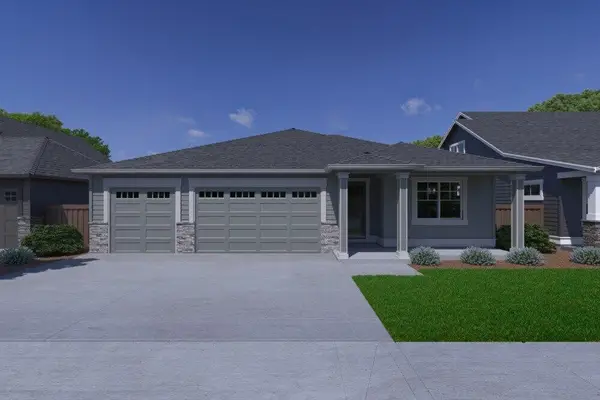 $899,900Active4 beds 2 baths2,190 sq. ft.
$899,900Active4 beds 2 baths2,190 sq. ft.3702 NE Suchy, Bend, OR 97701
MLS# 220213825Listed by: PAHLISCH REAL ESTATE, INC. - Open Sun, 12 to 2pmNew
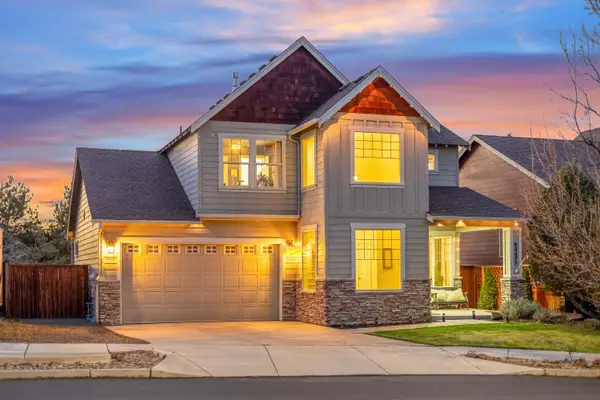 $650,000Active3 beds 3 baths1,882 sq. ft.
$650,000Active3 beds 3 baths1,882 sq. ft.63471 Stacy, Bend, OR 97701
MLS# 220213811Listed by: RE/MAX KEY PROPERTIES - New
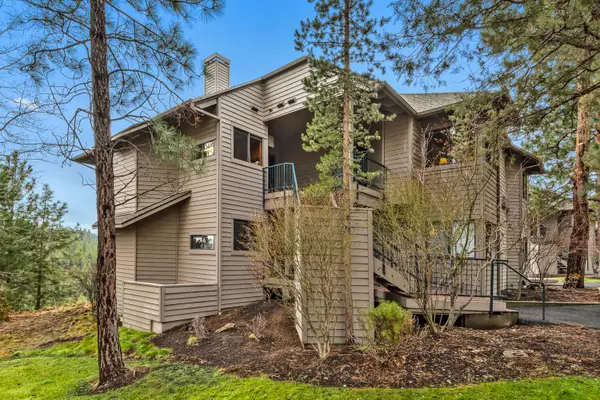 $1,100,000Active3 beds 3 baths1,719 sq. ft.
$1,100,000Active3 beds 3 baths1,719 sq. ft.19717 Mount Bachelor, Bend, OR 97702
MLS# 220213809Listed by: CASCADE HASSON SIR - New
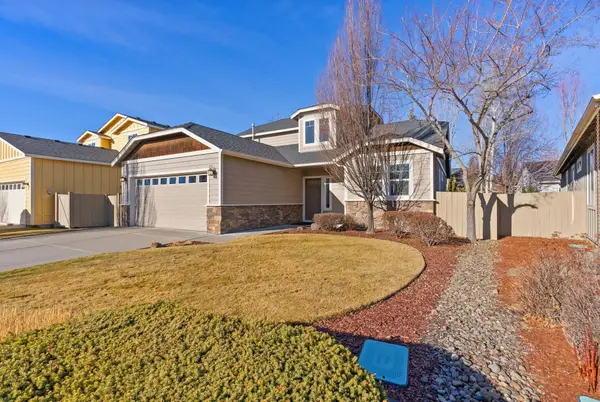 $679,000Active3 beds 3 baths1,799 sq. ft.
$679,000Active3 beds 3 baths1,799 sq. ft.19556 Sager, Bend, OR 97702
MLS# 220213789Listed by: VARSITY REAL ESTATE
