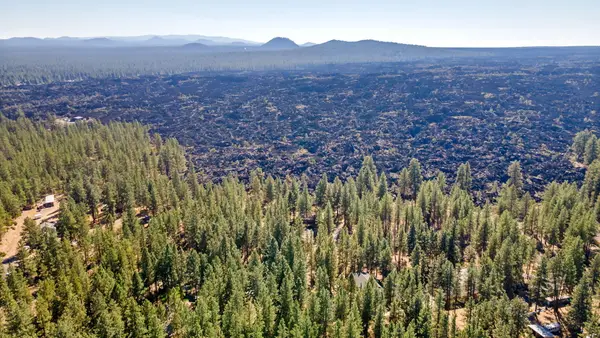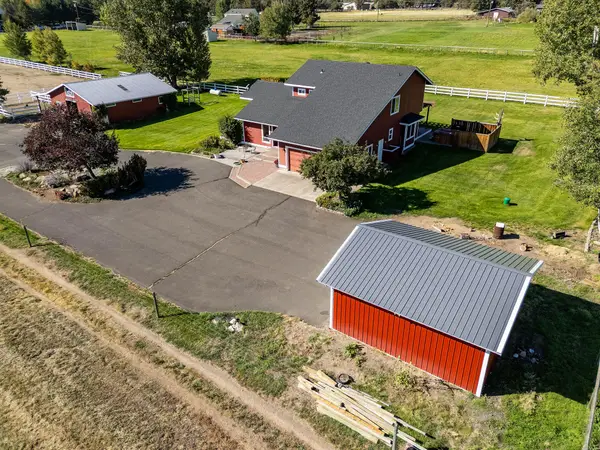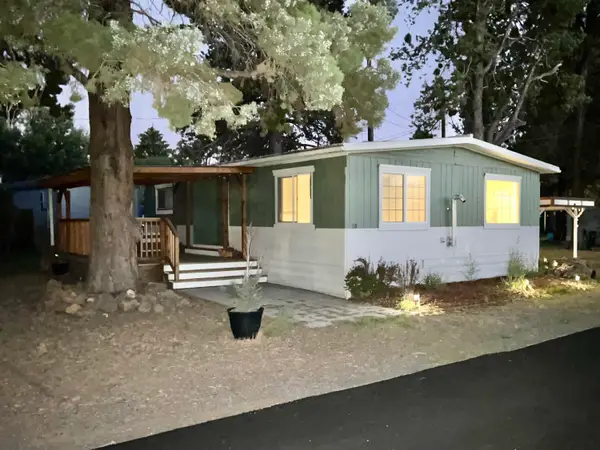683 NW Silver Buckle, Bend, OR 97703
Local realty services provided by:Better Homes and Gardens Real Estate Equinox
683 NW Silver Buckle,Bend, OR 97703
$1,775,000
- 3 Beds
- 4 Baths
- 2,040 sq. ft.
- Single family
- Active
Listed by:ken renner
Office:cascade hasson sir
MLS#:220204177
Source:OR_SOMLS
Price summary
- Price:$1,775,000
- Price per sq. ft.:$870.1
About this home
One-of-a-kind home perched on an incredible rock outcrop with spectacular views of the Deschutes river! Open doors and windows to soak up the sounds of the rushing water below and entertain family and friends on the 2,520sf deck, with multiple seating areas. Inside, enjoy the large great room with exposed wood beams, stone floors, Berber carpet, wood-burning fireplace, and floor-to-ceiling windows that fill the room with light and warmth. The kitchen was fully redone with cherry wood cabinets, stainless appliances, and dramatic black granite countertops. Primary suite and bath are updated with gas fireplace, walk-in closet, direct deck & hot tub access, tiled shower, heated floors, and custom cabinets. Main home is 2040sf, 2bd, 2ba, with office. Detached Guest House is 528sf, 1bd, 1ba, with kitchen, living area, gas fireplace and AC. 2-Car garage is heated with 1/2 bath. Rimrock West has private river access, trails, and is around the corner from the Deschutes river trail.
Contact an agent
Home facts
- Year built:1977
- Listing ID #:220204177
- Added:99 day(s) ago
- Updated:September 26, 2025 at 02:47 PM
Rooms and interior
- Bedrooms:3
- Total bathrooms:4
- Full bathrooms:3
- Half bathrooms:1
- Living area:2,040 sq. ft.
Heating and cooling
- Cooling:Central Air, Heat Pump
- Heating:Electric, Forced Air, Heat Pump, Propane, Radiant, Wood
Structure and exterior
- Roof:Composition, Tile
- Year built:1977
- Building area:2,040 sq. ft.
- Lot area:0.39 Acres
Utilities
- Water:Backflow Domestic, Public
- Sewer:Public Sewer
Finances and disclosures
- Price:$1,775,000
- Price per sq. ft.:$870.1
- Tax amount:$14,500 (2024)
New listings near 683 NW Silver Buckle
- New
 $699,000Active3 beds 2 baths2,339 sq. ft.
$699,000Active3 beds 2 baths2,339 sq. ft.60000 Agate, Bend, OR 97702
MLS# 220209795Listed by: CASCADE HASSON SIR - Open Sat, 1 to 4pmNew
 $1,925,000Active5 beds 3 baths3,528 sq. ft.
$1,925,000Active5 beds 3 baths3,528 sq. ft.61685 Tam Mcarthur, Bend, OR 97702
MLS# 220209749Listed by: BERKSHIRE HATHAWAY HOMESERVICE - New
 $95,000Active38.22 Acres
$95,000Active38.22 AcresFox Butte, Bend, OR 97701
MLS# 220209791Listed by: AGRIHOME REALTY, LLC - New
 $1,400,000Active3 beds 4 baths2,416 sq. ft.
$1,400,000Active3 beds 4 baths2,416 sq. ft.65010 Gerking Market, Bend, OR 97703
MLS# 220209787Listed by: RCI REAL ESTATE SERVICES, LLC - New
 $95,000Active2 beds 1 baths960 sq. ft.
$95,000Active2 beds 1 baths960 sq. ft.61280 Parrell, Bend, OR 97702
MLS# 220209788Listed by: JOHN L SCOTT BEND - New
 $710,000Active-- beds -- baths2,392 sq. ft.
$710,000Active-- beds -- baths2,392 sq. ft.1102 NE Kayak, Bend, OR 97701
MLS# 220209780Listed by: REGER HOMES, LLC - New
 $519,990Active3 beds 3 baths1,705 sq. ft.
$519,990Active3 beds 3 baths1,705 sq. ft.21430 Livingston, Bend, OR 97701
MLS# 220209786Listed by: NEW HOME STAR OREGON, LLC - Open Sat, 11am to 1:30pmNew
 $475,000Active3 beds 2 baths1,016 sq. ft.
$475,000Active3 beds 2 baths1,016 sq. ft.63399 NE Majestic, Bend, OR 97701
MLS# 220209751Listed by: RE/MAX KEY PROPERTIES - Open Sun, 1 to 3pmNew
 $700,000Active2 beds 1 baths1,094 sq. ft.
$700,000Active2 beds 1 baths1,094 sq. ft.464 NE Irving, Bend, OR 97701
MLS# 220209707Listed by: WINDERMERE REALTY TRUST - Open Sat, 11am to 1pmNew
 $530,000Active3 beds 2 baths1,494 sq. ft.
$530,000Active3 beds 2 baths1,494 sq. ft.20575 Scarlet Sage, Bend, OR 97702
MLS# 220209747Listed by: RE/MAX KEY PROPERTIES
