810 NW Fort Clatsop, Bend, OR 97703
Local realty services provided by:Better Homes and Gardens Real Estate Equinox
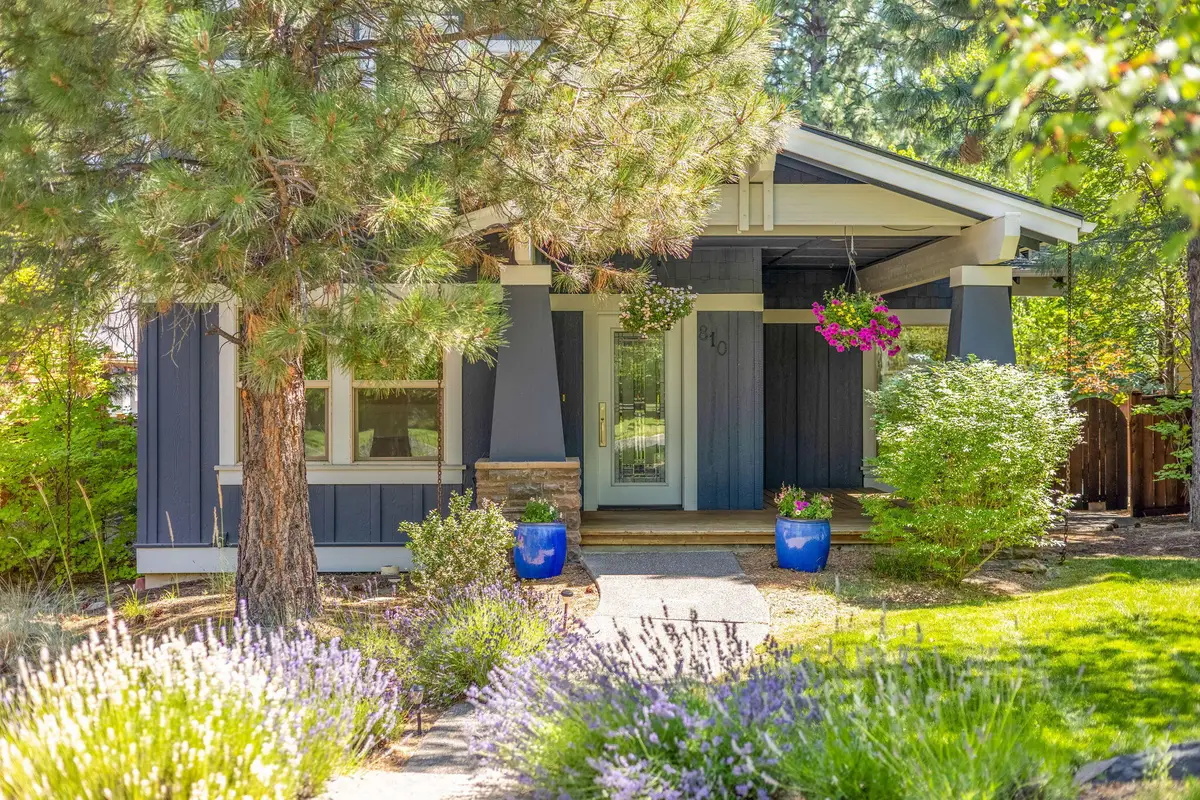
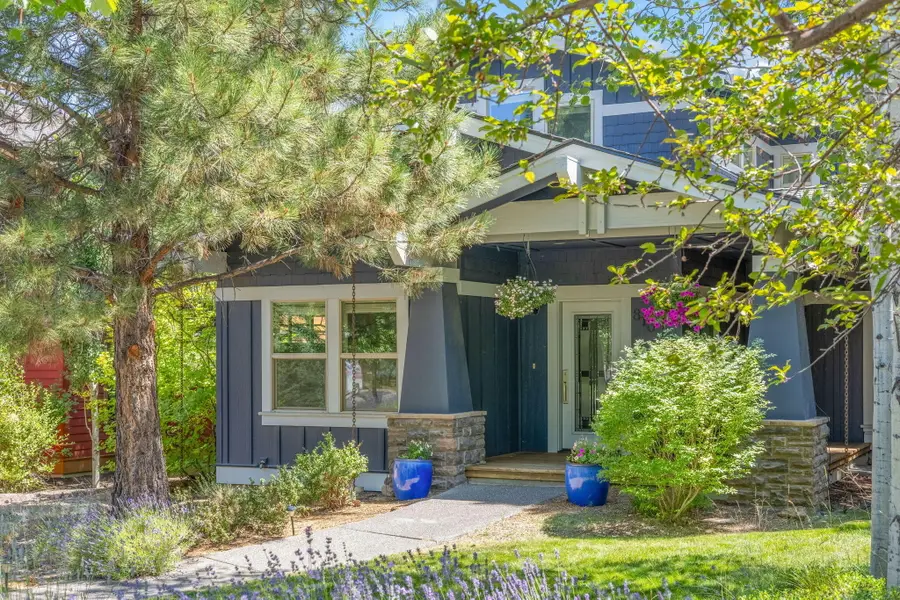
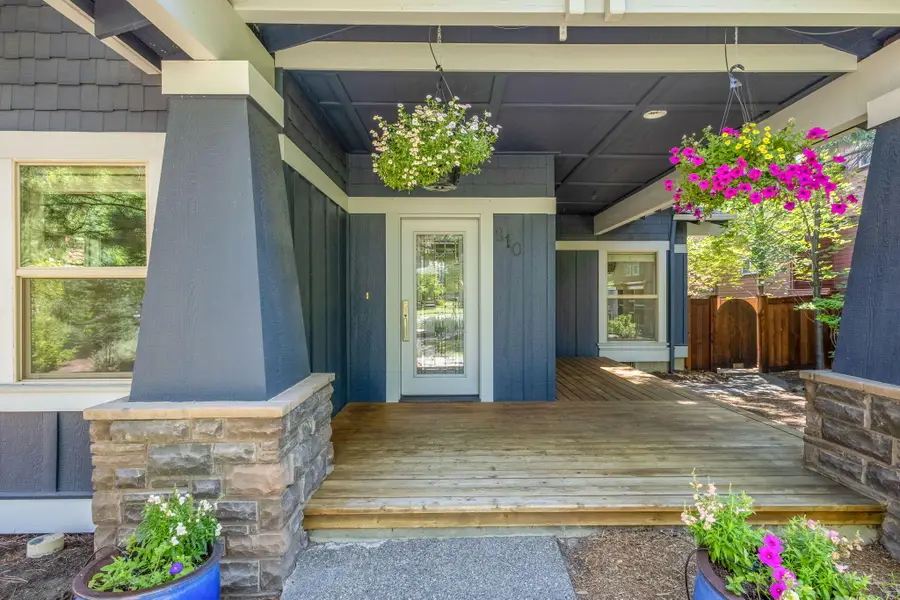
810 NW Fort Clatsop,Bend, OR 97703
$1,575,000
- 4 Beds
- 3 Baths
- 2,696 sq. ft.
- Single family
- Active
Listed by:ryan j. bak541-312-2113
Office:knightsbridge international
MLS#:220206494
Source:OR_SOMLS
Price summary
- Price:$1,575,000
- Price per sq. ft.:$584.2
About this home
Set back on a quiet street, this thoughtfully designed Craftsman home on an oversize lot captures the best of Bend living. The light-filled great room with an updated kitchen flows seamlessly for entertaining. The main level offers a flexible den/office//bonus space and a convenient laundry/mudroom with ample storage. Upstairs are 4 bright bedrooms and 2 full baths, including a spacious primary suite with an updated bathroom. The property shines with extras: an attached 2-car garage with EV charger and storage, plus a rare detached oversized 1-car garage—ideal for gear, a home gym, or ADU potential. Behind is discreet parking for a boat, trailer or adventure van. The private backyard feels like a perfect year-round retreat with patio, turf, hot tub, and mature trees. Enjoy the coveted Northwest Crossing lifestyle—steps to Compass Park, 2 blocks to High Lakes Elementary, close to the farmers market, shops, restaurants and trails. A perfect base for everything that makes Bend special!
Contact an agent
Home facts
- Year built:2005
- Listing Id #:220206494
- Added:20 day(s) ago
- Updated:August 11, 2025 at 03:17 PM
Rooms and interior
- Bedrooms:4
- Total bathrooms:3
- Full bathrooms:2
- Half bathrooms:1
- Living area:2,696 sq. ft.
Heating and cooling
- Cooling:Central Air, Ductless
- Heating:Forced Air, Natural Gas
Structure and exterior
- Roof:Composition
- Year built:2005
- Building area:2,696 sq. ft.
- Lot area:0.21 Acres
Utilities
- Water:Public
- Sewer:Public Sewer
Finances and disclosures
- Price:$1,575,000
- Price per sq. ft.:$584.2
- Tax amount:$8,216 (2024)
New listings near 810 NW Fort Clatsop
- New
 $799,000Active3 beds 3 baths2,060 sq. ft.
$799,000Active3 beds 3 baths2,060 sq. ft.988 SE Sunwood, Bend, OR 97702
MLS# 220207686Listed by: CASCADE HASSON SIR - New
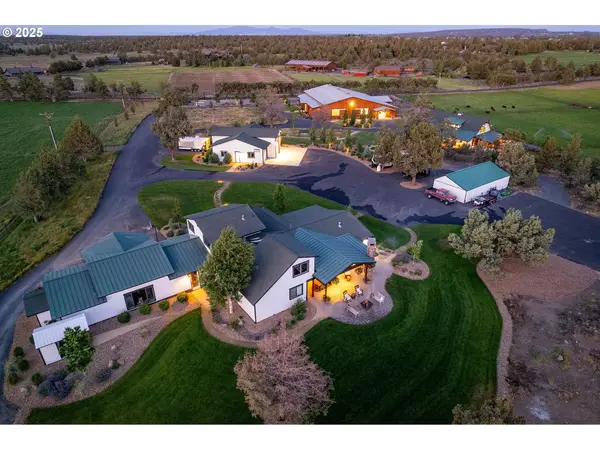 $5,545,000Active5 beds 5 baths3,034 sq. ft.
$5,545,000Active5 beds 5 baths3,034 sq. ft.66505 Gerking Market Rd, Bend, OR 97703
MLS# 756904191Listed by: FAY RANCHES, INC - Open Sat, 1 to 3pmNew
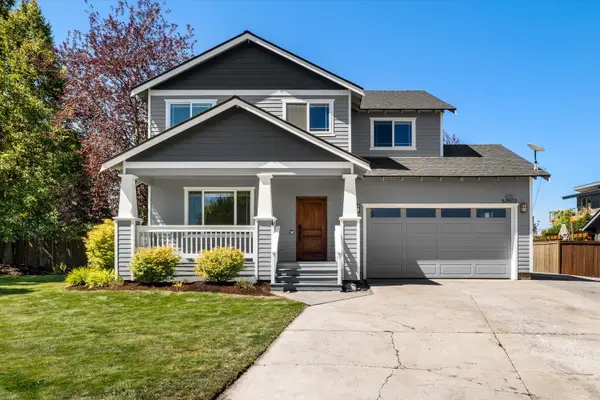 $735,000Active4 beds 3 baths2,294 sq. ft.
$735,000Active4 beds 3 baths2,294 sq. ft.63503 Ranch Village, Bend, OR 97701
MLS# 220207649Listed by: KELLER WILLIAMS REALTY CENTRAL OREGON - New
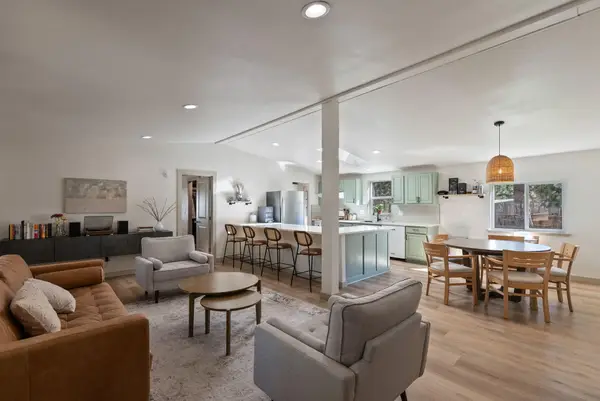 $485,000Active3 beds 2 baths1,586 sq. ft.
$485,000Active3 beds 2 baths1,586 sq. ft.19700 Baker, Bend, OR 97702
MLS# 220207680Listed by: BEND PREMIER REAL ESTATE LLC - New
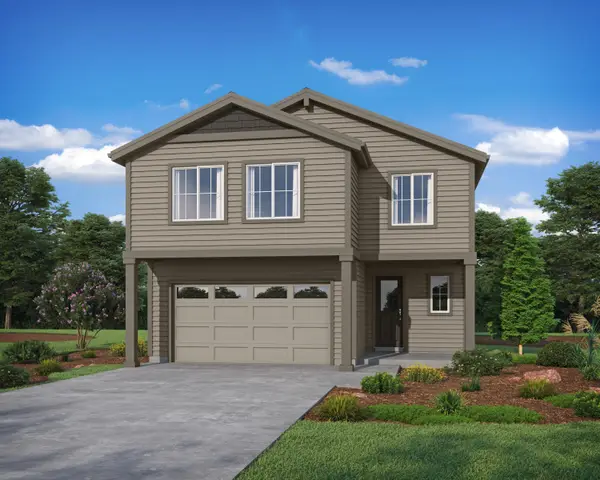 $854,900Active4 beds 3 baths2,912 sq. ft.
$854,900Active4 beds 3 baths2,912 sq. ft.61409 SE Daybreak, Bend, OR 97702
MLS# 220207666Listed by: STELLAR REALTY NORTHWEST - New
 $5,545,000Active5 beds 5 baths3,034 sq. ft.
$5,545,000Active5 beds 5 baths3,034 sq. ft.66505 Gerking Market, Bend, OR 97703
MLS# 220207668Listed by: FAY RANCHES, INC. - New
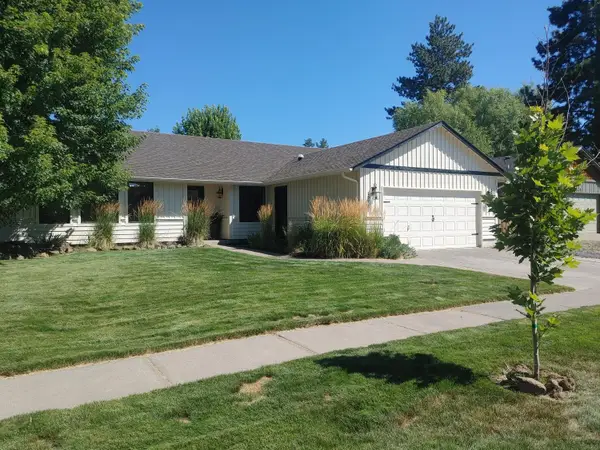 $775,000Active4 beds 2 baths1,920 sq. ft.
$775,000Active4 beds 2 baths1,920 sq. ft.2974 NW Chardonnay, Bend, OR 97703
MLS# 220207670Listed by: COLDWELL BANKER BAIN - Open Sun, 12 to 2pmNew
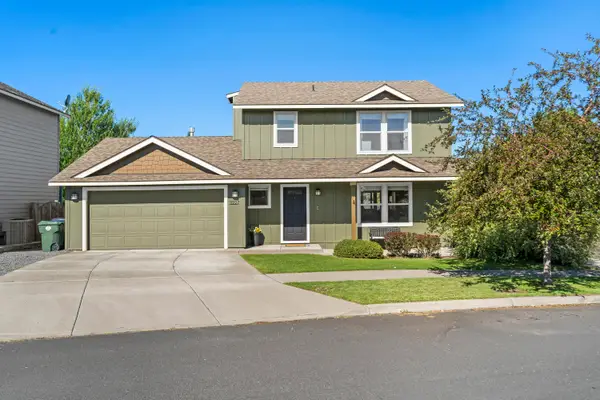 $560,000Active3 beds 3 baths1,415 sq. ft.
$560,000Active3 beds 3 baths1,415 sq. ft.3227 NE Sandalwood, Bend, OR 97701
MLS# 220207658Listed by: NINEBARK REAL ESTATE - New
 $849,000Active3 beds 2 baths2,092 sq. ft.
$849,000Active3 beds 2 baths2,092 sq. ft.61101 SE Stari Most, Bend, OR 97702
MLS# 220207641Listed by: JOHN L SCOTT BEND - Open Sat, 10am to 12pmNew
 $1,269,000Active5 beds 4 baths3,845 sq. ft.
$1,269,000Active5 beds 4 baths3,845 sq. ft.400 NW Flagline, Bend, OR 97703
MLS# 220207472Listed by: HARCOURTS THE GARNER GROUP REAL ESTATE
