891 NE Wiest, Bend, OR 97701
Local realty services provided by:Better Homes and Gardens Real Estate Equinox
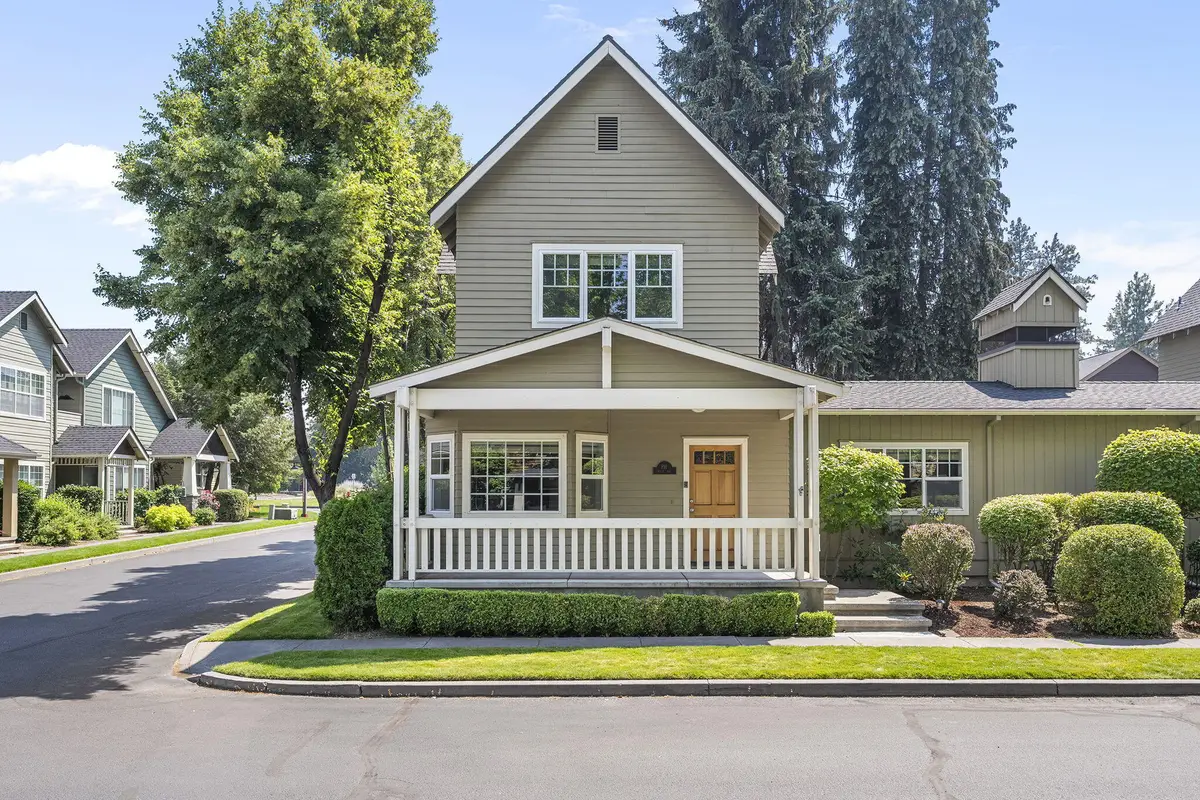
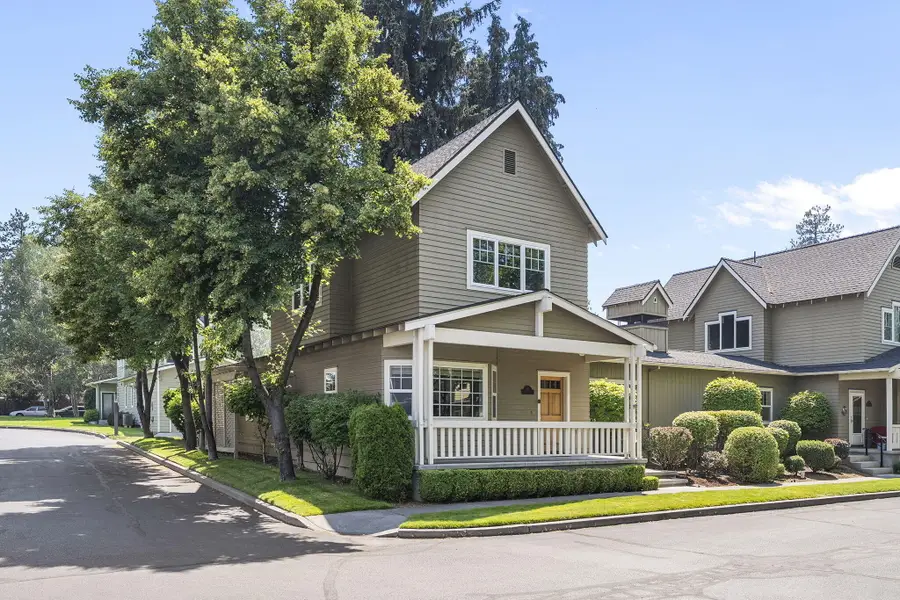
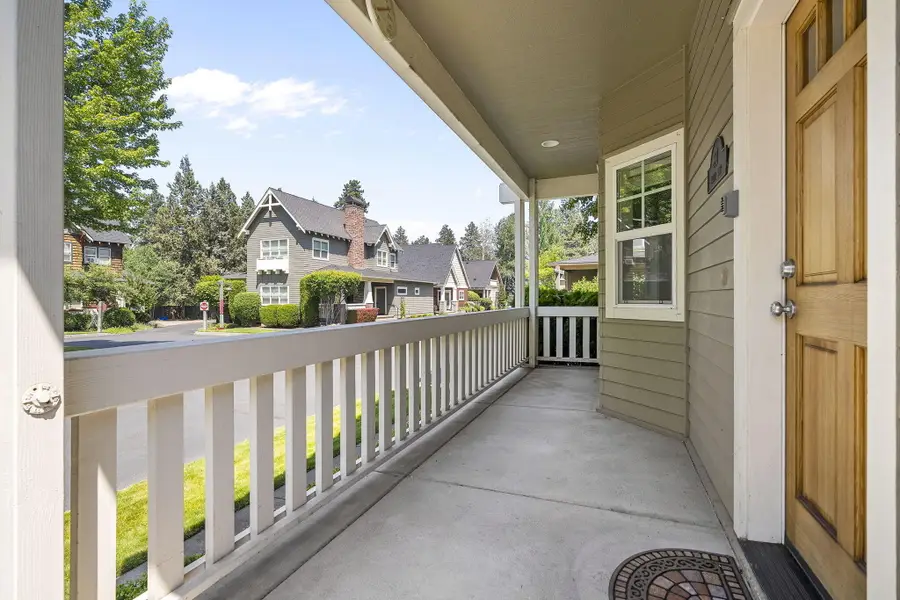
Upcoming open houses
- Sat, Aug 1612:00 pm - 02:00 pm
Listed by:anna ruder
Office:stellar realty northwest
MLS#:220205981
Source:OR_SOMLS
Price summary
- Price:$585,000
- Price per sq. ft.:$331.44
About this home
This zero lot line single family craftsman-style home is on a corner lot in the idyllic neighborhood of Village Wiestoria in close-in midtown Bend, perfectly situated between the hospital and downtown. Recently upgraded with newer engineered hardwood floors, new gas furnace & a/c (2023), new water heater (2025), this high quality home delivers a generously sized primary suite on the main level with spacious walk in closet. The private, fenced back yard allows for outdoor enjoyment and the front yard landscaping is maintained by the HOA. Wonderful storage is built-in in the garage. Village Wiestoria has a community-owned clubhouse for events (see photos) in addition to a guest apartment suite above the clubhouse for guests of the homeowners to reserve and use for a nominal fee. This is an amazing opportunity to be in a quaint and quiet neighborhood with all the conveniences of midtown Bend.
Contact an agent
Home facts
- Year built:1997
- Listing Id #:220205981
- Added:28 day(s) ago
- Updated:August 12, 2025 at 06:51 PM
Rooms and interior
- Bedrooms:3
- Total bathrooms:3
- Full bathrooms:2
- Half bathrooms:1
- Living area:1,765 sq. ft.
Heating and cooling
- Cooling:Central Air
- Heating:Forced Air, Natural Gas
Structure and exterior
- Roof:Composition
- Year built:1997
- Building area:1,765 sq. ft.
- Lot area:0.08 Acres
Utilities
- Water:Public
- Sewer:Public Sewer
Finances and disclosures
- Price:$585,000
- Price per sq. ft.:$331.44
- Tax amount:$5,236 (2025)
New listings near 891 NE Wiest
- Open Sun, 12 to 2pmNew
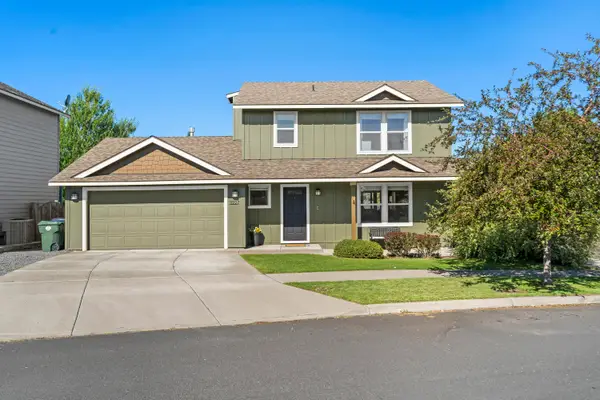 $560,000Active3 beds 3 baths1,415 sq. ft.
$560,000Active3 beds 3 baths1,415 sq. ft.3227 NE Sandalwood, Bend, OR 97701
MLS# 220207658Listed by: NINEBARK REAL ESTATE - New
 $849,000Active3 beds 2 baths2,092 sq. ft.
$849,000Active3 beds 2 baths2,092 sq. ft.61101 SE Stari Most, Bend, OR 97702
MLS# 220207641Listed by: JOHN L SCOTT BEND - Open Sat, 10am to 12pmNew
 $1,269,000Active5 beds 4 baths3,845 sq. ft.
$1,269,000Active5 beds 4 baths3,845 sq. ft.400 NW Flagline, Bend, OR 97703
MLS# 220207472Listed by: HARCOURTS THE GARNER GROUP REAL ESTATE - Open Sat, 11am to 2pmNew
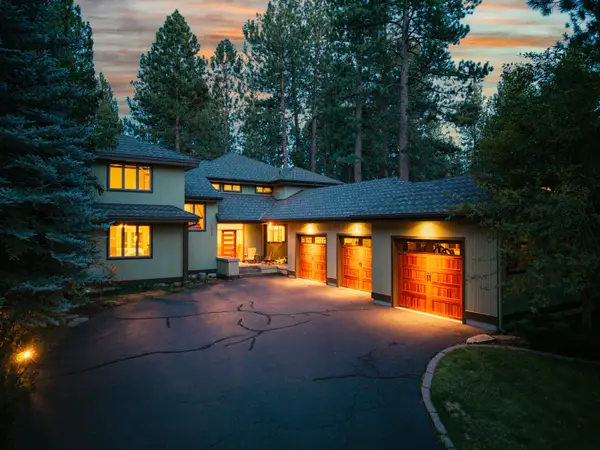 $1,650,000Active4 beds 5 baths4,023 sq. ft.
$1,650,000Active4 beds 5 baths4,023 sq. ft.60766 Golf Village, Bend, OR 97702
MLS# 220207493Listed by: EXP REALTY, LLC - Open Sat, 11am to 1pmNew
 $589,000Active3 beds 2 baths1,714 sq. ft.
$589,000Active3 beds 2 baths1,714 sq. ft.63277 Stonewood, Bend, OR 97701
MLS# 220207525Listed by: CASCADE HASSON SIR - New
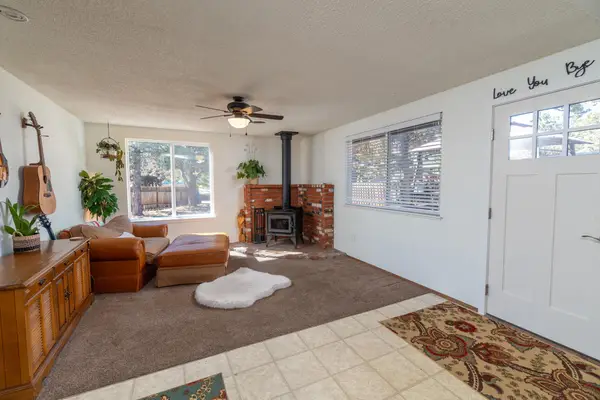 $540,000Active3 beds 2 baths1,400 sq. ft.
$540,000Active3 beds 2 baths1,400 sq. ft.20629 Whitewing Ct, Bend, OR 97701
MLS# 767790710Listed by: COLDWELL BANKER BAIN - New
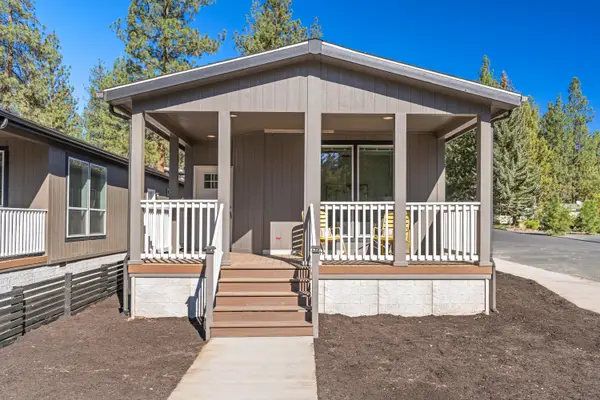 $1,130,000Active3 beds 2 baths1,102 sq. ft.
$1,130,000Active3 beds 2 baths1,102 sq. ft.19986 Cinder, Bend, OR 97702
MLS# 220207623Listed by: STELLAR REALTY NORTHWEST - New
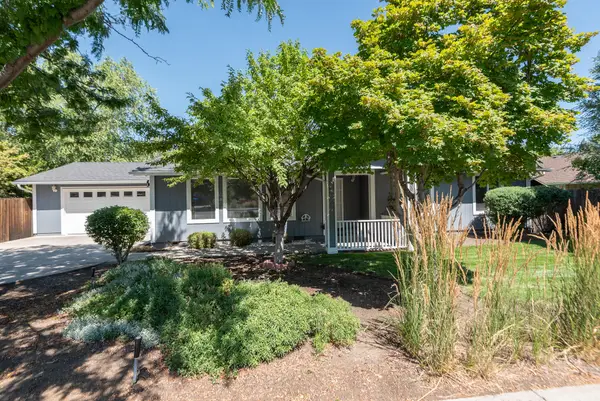 $525,000Active3 beds 2 baths1,704 sq. ft.
$525,000Active3 beds 2 baths1,704 sq. ft.700 NE Shelley, Bend, OR 97701
MLS# 220207606Listed by: CASCADE HASSON SIR - Open Thu, 11am to 4pmNew
 $557,995Active5 beds 3 baths1,905 sq. ft.
$557,995Active5 beds 3 baths1,905 sq. ft.21636 SE Fuji, Bend, OR 97702
MLS# 220207597Listed by: D.R. HORTON, INC.-PORTLAND - Open Sat, 10am to 12pmNew
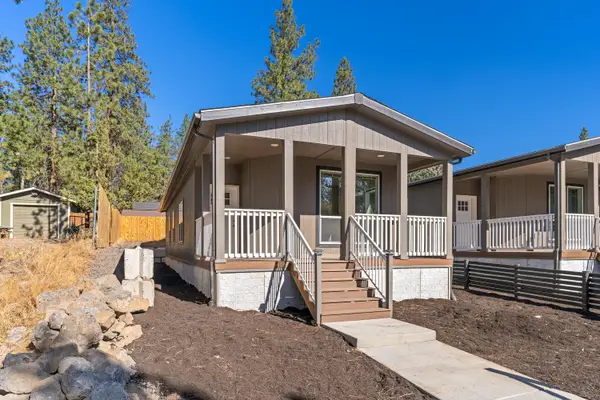 $390,000Active3 beds 2 baths1,102 sq. ft.
$390,000Active3 beds 2 baths1,102 sq. ft.19978 Cinder, Bend, OR 97702
MLS# 220207599Listed by: STELLAR REALTY NORTHWEST
