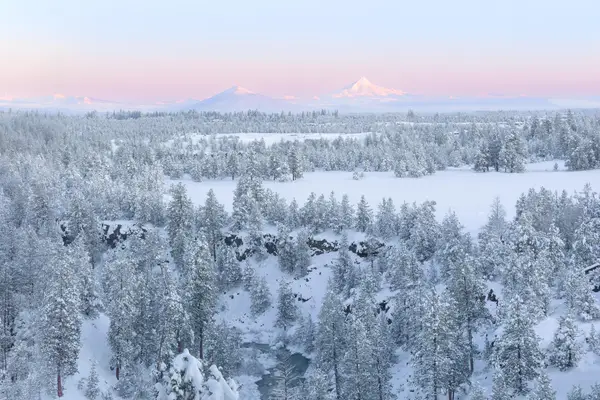898 NW Riverside Boulevard, Bend, OR 97703
Local realty services provided by:Better Homes and Gardens Real Estate Equinox
898 NW Riverside Boulevard,Bend, OR 97703
$2,325,000
- 5 Beds
- 3 Baths
- 4,871 sq. ft.
- Single family
- Active
Listed by: greg d. messick
Office: realty net of central oregon
MLS#:220199496
Source:OR_SOMLS
Price summary
- Price:$2,325,000
- Price per sq. ft.:$477.31
About this home
This inviting 5-bedroom, 3-bath home on a double lot in the historic district blends timeless elegance with modern convenience. It features original built-ins, spacious walk-in closets, and classic details that highlight its unique design. Located across from Drake Park, enjoy views of the lovely greens of summer, vivid colors of autumn, and snowy winter landscapes. Downtown dining, shopping and community events are a short stroll away. Inside, the spacious layout includes a formal living and dining room, eat-in kitchen with pantry, large game room, dedicated study, and an attic bedroom/bonus space. The master suite features vaulted ceilings, his & hers closets, and a generous en-suite bathroom. An unfinished basement provides ample storage. Rhododendrons, hawthorn trees and a majestic European beech enhance the landscaping. A tandem 4-car garage and driveway with alley entrance ensures plentiful parking. Don't miss this opportunity to own a piece of history in a prime location!
Contact an agent
Home facts
- Year built:1925
- Listing ID #:220199496
- Added:304 day(s) ago
- Updated:February 13, 2026 at 03:25 PM
Rooms and interior
- Bedrooms:5
- Total bathrooms:3
- Full bathrooms:3
- Living area:4,871 sq. ft.
Heating and cooling
- Cooling:Central Air
- Heating:Forced Air, Heat Pump, Natural Gas, Radiant
Structure and exterior
- Roof:Composition
- Year built:1925
- Building area:4,871 sq. ft.
- Lot area:0.33 Acres
Schools
- High school:Summit High
- Middle school:Cascade Middle
- Elementary school:Amity Creek Elem
Utilities
- Water:Public
- Sewer:Public Sewer
Finances and disclosures
- Price:$2,325,000
- Price per sq. ft.:$477.31
- Tax amount:$14,313 (2024)
New listings near 898 NW Riverside Boulevard
- Open Sat, 11am to 2pmNew
 $924,995Active4 beds 3 baths2,663 sq. ft.
$924,995Active4 beds 3 baths2,663 sq. ft.20164 Glen Vista Road, Bend, OR 97703
MLS# 220215302Listed by: ENGEL & VOELKERS BEND - New
 $895,000Active3 beds 3 baths2,013 sq. ft.
$895,000Active3 beds 3 baths2,013 sq. ft.17008 Sharp Drive, Bend, OR 97707
MLS# 220215069Listed by: WINDERMERE REALTY TRUST - New
 $2,957,000Active3 beds 5 baths5,420 sq. ft.
$2,957,000Active3 beds 5 baths5,420 sq. ft.1122 NW Foxwood Place, Bend, OR 97703
MLS# 220215193Listed by: STELLAR REALTY NORTHWEST - New
 $599,000Active3 beds 2 baths1,656 sq. ft.
$599,000Active3 beds 2 baths1,656 sq. ft.20634 Hummingbird Lane, Bend, OR 97702
MLS# 220215221Listed by: JOHN L SCOTT BEND - Open Sat, 11am to 1pmNew
 $659,850Active4 beds 3 baths1,893 sq. ft.
$659,850Active4 beds 3 baths1,893 sq. ft.161 SE Rice Way, Bend, OR 97702
MLS# 220215259Listed by: STELLAR REALTY NORTHWEST - New
 $624,900Active3 beds 2 baths1,702 sq. ft.
$624,900Active3 beds 2 baths1,702 sq. ft.19033 Pumice Butte Road, Bend, OR 97702
MLS# 220215299Listed by: STELLAR REALTY NORTHWEST - New
 $619,900Active4 beds 3 baths2,288 sq. ft.
$619,900Active4 beds 3 baths2,288 sq. ft.63217 NE Carly Lane #LOT 92, Bend, OR 97701
MLS# 220215296Listed by: LENNAR SALES CORP - New
 $2,425,000Active4 beds 5 baths5,865 sq. ft.
$2,425,000Active4 beds 5 baths5,865 sq. ft.23087 Watercourse Way, Bend, OR 97701
MLS# 220215297Listed by: REMINGTON REAL ESTATE - New
 $649,900Active4 beds 3 baths2,448 sq. ft.
$649,900Active4 beds 3 baths2,448 sq. ft.63197 NE Carly Lane #LOT 87, Bend, OR 97701
MLS# 220215298Listed by: LENNAR SALES CORP - Open Fri, 3 to 5pmNew
 $449,995Active3 beds 2 baths1,008 sq. ft.
$449,995Active3 beds 2 baths1,008 sq. ft.54772 Pinewood Avenue, Bend, OR 97707
MLS# 220215285Listed by: RE/MAX KEY PROPERTIES

