919 NW Roanoke, Bend, OR 97703
Local realty services provided by:Better Homes and Gardens Real Estate Equinox
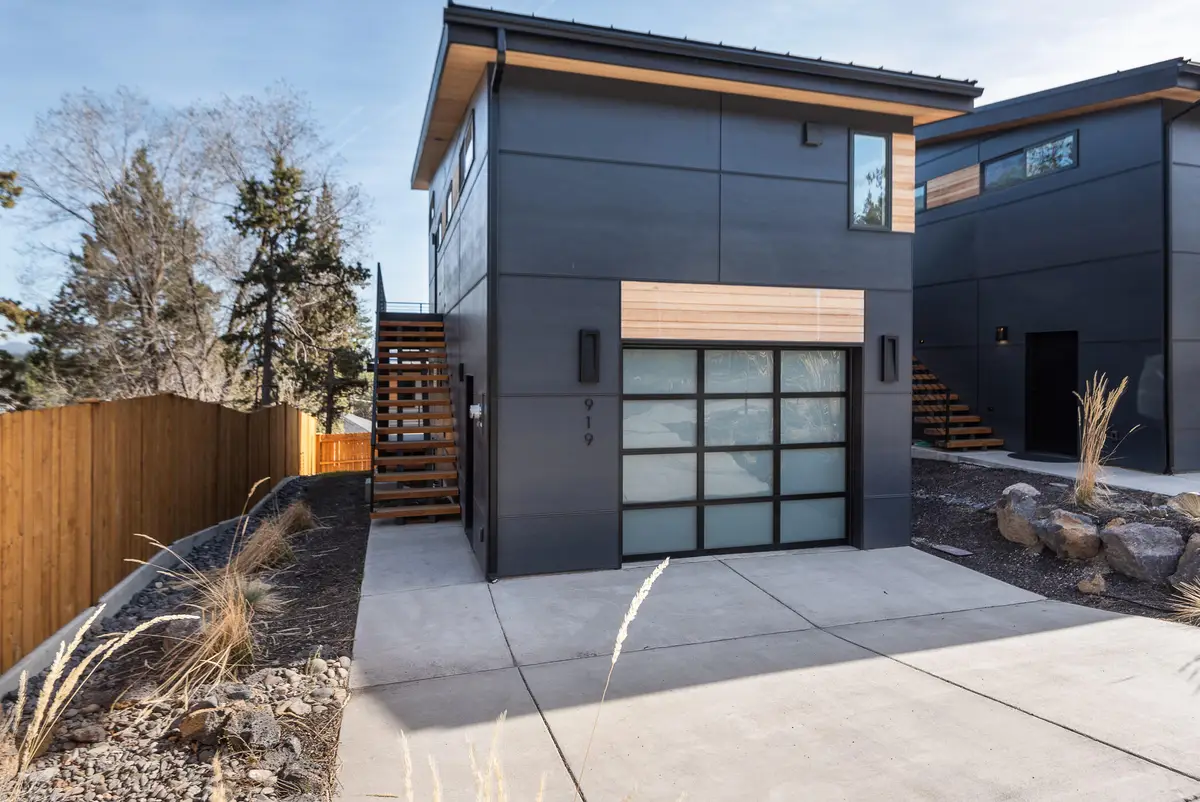

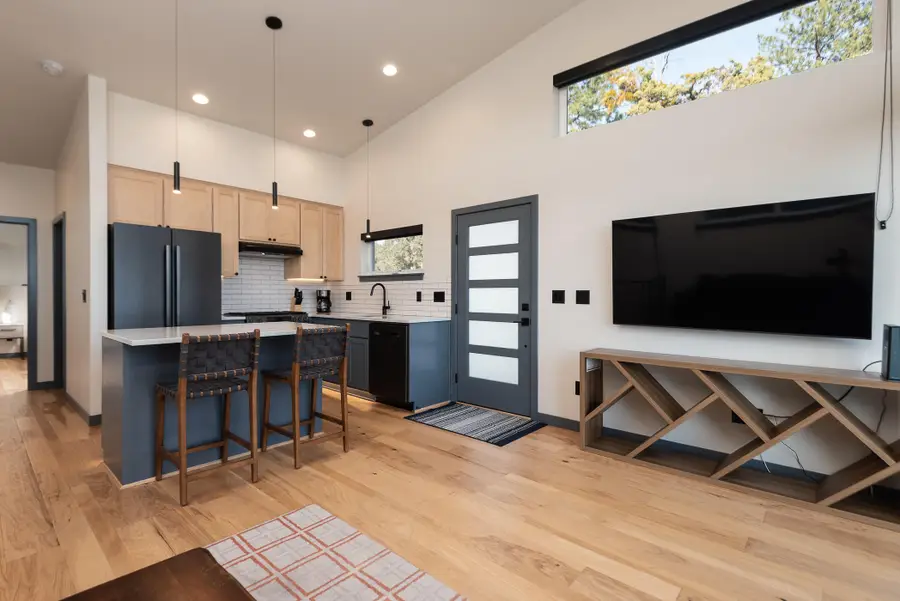
919 NW Roanoke,Bend, OR 97703
$829,000
- 2 Beds
- 2 Baths
- 955 sq. ft.
- Single family
- Active
Upcoming open houses
- Sun, Aug 1711:00 am - 01:00 pm
Listed by:laura blossey
Office:avenir realty
MLS#:220194956
Source:OR_SOMLS
Price summary
- Price:$829,000
- Price per sq. ft.:$868.06
About this home
New price! Live in Bend's most desirable West side location with walkability to Downtown, Drake Park, microbreweries, Newport Ave amenities, trails & more. Expansive accordion doors open up to the main floor deck for views of Mt. Bachelor. Views of the Old Mill District will remind you to hop on your bike for a concert. The open floor plan features a sleek kitchen with Bosch appliances, island seating, vaulted ceilings for a sunny living space and the primary bed & bath. The lower level is great flex space for an office or second bedroom, plus a deck to access the side yard for you or your dog. The well-respected builder, Hiatus Homes, achieves sustainability, luxury & functionality with this smart & sleek home with a 10/10 energy score. Immerse yourself in Bend's lifestyle with furnishings available for turn-key luxury and no HOA dues.
Contact an agent
Home facts
- Year built:2021
- Listing Id #:220194956
- Added:202 day(s) ago
- Updated:August 10, 2025 at 03:10 PM
Rooms and interior
- Bedrooms:2
- Total bathrooms:2
- Full bathrooms:2
- Living area:955 sq. ft.
Heating and cooling
- Cooling:Central Air, ENERGY STAR Qualified Equipment, Heat Pump, Wall/Window Unit(s), Whole House Fan, Zoned
- Heating:Ductless, ENERGY STAR Qualified Equipment, Forced Air, Natural Gas, Solar, Zoned
Structure and exterior
- Roof:Metal
- Year built:2021
- Building area:955 sq. ft.
- Lot area:0.06 Acres
Utilities
- Water:Public
- Sewer:Public Sewer
Finances and disclosures
- Price:$829,000
- Price per sq. ft.:$868.06
- Tax amount:$5,953 (2024)
New listings near 919 NW Roanoke
- Open Sun, 1:30 to 3:30pmNew
 $549,800Active3 beds 3 baths1,450 sq. ft.
$549,800Active3 beds 3 baths1,450 sq. ft.61135 Ambassador, Bend, OR 97702
MLS# 220207689Listed by: CASCADE HASSON SIR - New
 $799,000Active3 beds 3 baths2,060 sq. ft.
$799,000Active3 beds 3 baths2,060 sq. ft.988 SE Sunwood, Bend, OR 97702
MLS# 220207686Listed by: CASCADE HASSON SIR - New
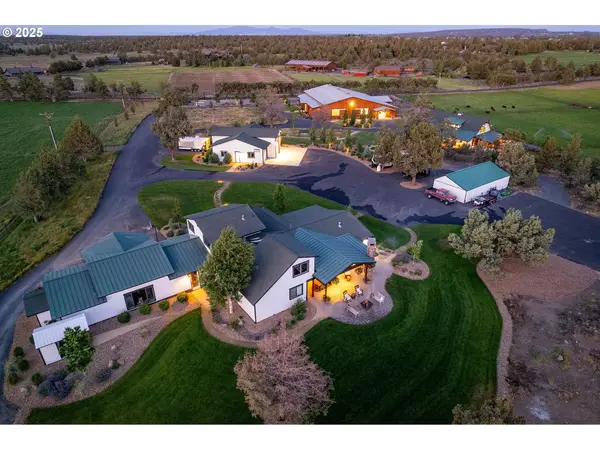 $5,545,000Active5 beds 5 baths3,034 sq. ft.
$5,545,000Active5 beds 5 baths3,034 sq. ft.66505 Gerking Market Rd, Bend, OR 97703
MLS# 756904191Listed by: FAY RANCHES, INC - Open Sat, 1 to 3pmNew
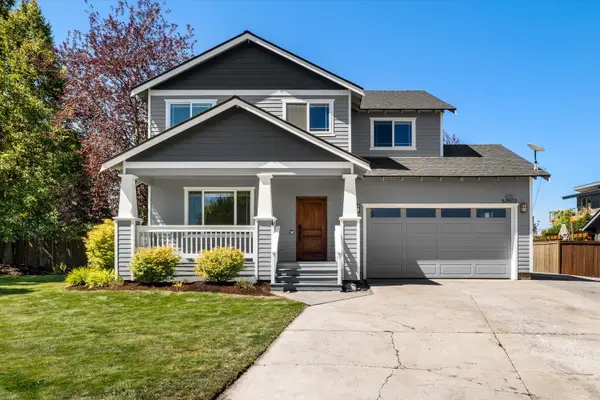 $735,000Active4 beds 3 baths2,294 sq. ft.
$735,000Active4 beds 3 baths2,294 sq. ft.63503 Ranch Village, Bend, OR 97701
MLS# 220207649Listed by: KELLER WILLIAMS REALTY CENTRAL OREGON - New
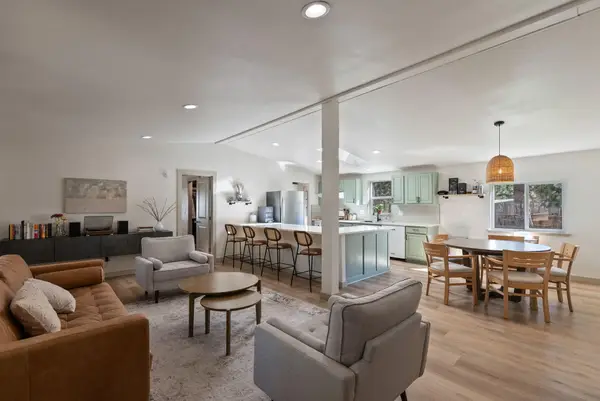 $485,000Active3 beds 2 baths1,586 sq. ft.
$485,000Active3 beds 2 baths1,586 sq. ft.19700 Baker, Bend, OR 97702
MLS# 220207680Listed by: BEND PREMIER REAL ESTATE LLC - New
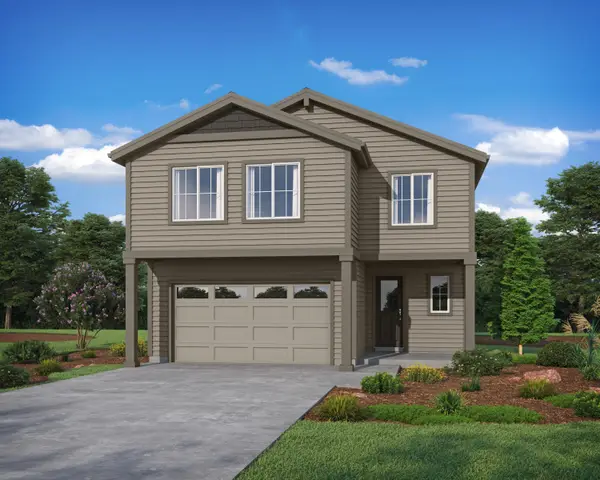 $854,900Active4 beds 3 baths2,912 sq. ft.
$854,900Active4 beds 3 baths2,912 sq. ft.61409 SE Daybreak, Bend, OR 97702
MLS# 220207666Listed by: STELLAR REALTY NORTHWEST - New
 $5,545,000Active5 beds 5 baths3,034 sq. ft.
$5,545,000Active5 beds 5 baths3,034 sq. ft.66505 Gerking Market, Bend, OR 97703
MLS# 220207668Listed by: FAY RANCHES, INC. - New
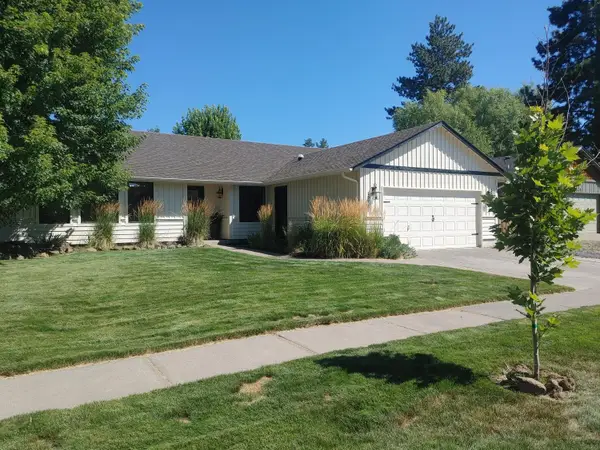 $775,000Active4 beds 2 baths1,920 sq. ft.
$775,000Active4 beds 2 baths1,920 sq. ft.2974 NW Chardonnay, Bend, OR 97703
MLS# 220207670Listed by: COLDWELL BANKER BAIN - Open Sun, 12 to 2pmNew
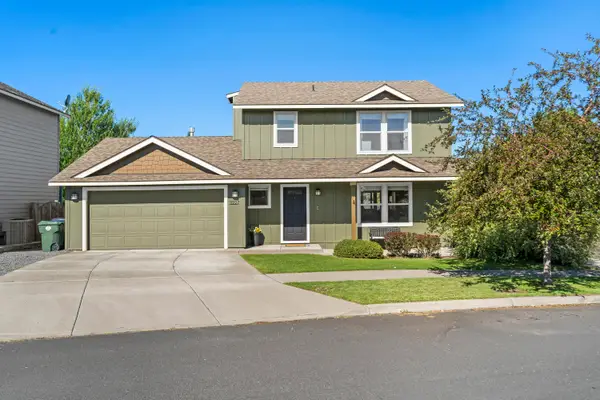 $560,000Active3 beds 3 baths1,415 sq. ft.
$560,000Active3 beds 3 baths1,415 sq. ft.3227 NE Sandalwood, Bend, OR 97701
MLS# 220207658Listed by: NINEBARK REAL ESTATE - New
 $849,000Active3 beds 2 baths2,092 sq. ft.
$849,000Active3 beds 2 baths2,092 sq. ft.61101 SE Stari Most, Bend, OR 97702
MLS# 220207641Listed by: JOHN L SCOTT BEND

