16036 NW Holman Way #L 81, Bethany, OR 97229
Local realty services provided by:Better Homes and Gardens Real Estate Realty Partners
16036 NW Holman Way #L 81,Portland, OR 97229
$888,000
- 4 Beds
- 4 Baths
- 2,724 sq. ft.
- Single family
- Pending
Listed by: brie marquez, sarah lutz
Office: toll brothers real estate inc
MLS#:280158314
Source:PORTLAND
Price summary
- Price:$888,000
- Price per sq. ft.:$325.99
- Monthly HOA dues:$75
About this home
HUGE closing cost credit/Rate promotion! Estimated completion Spring '26. Popular Brookings floor plan available. Upon entering the well designed foyer with 30' vaulted ceiling, this home welcomes you in with stairs leading upstairs to the main living and straight ahead leads you to your first floor bedroom and full bath and 3 car tandem garage. The light and bright main floor with spacious kitchen and oversized center island that over looks the dining and great room for staying connected with your guests and family, main floor also provides flex room that can be an office or additional bedroom. Walk out from your dining to the cover patio for additional entertaining space! Upstairs, you'll be greeted by 2 additional bedrooms, laundry and second bath along, with the primary suite. The primary suit offers a nicely appointed en-suite bath with dual vanity, soaking tub and tile-walled shower, and large walk in closet. Just minutes from parks, trails, and Bethany Lake, with access to Pirate Park, Rock Creek Trail, and nearby farms offering berry picking and pumpkin patches. Stroll to Bethany Village Centre for shopping, dining, and seasonal events like summer concerts and holiday markets. Nearby local favorites include the charming Piccolo Mondo Toy Store and family-focused Play Street Museum. Forest Park, Oregon Zoo, and top Portland attractions are a short drive away. Please contact sales for current incentive and details on this home! 3-D tour is of another home and colors.
Contact an agent
Home facts
- Year built:2025
- Listing ID #:280158314
- Added:274 day(s) ago
- Updated:February 10, 2026 at 08:36 AM
Rooms and interior
- Bedrooms:4
- Total bathrooms:4
- Full bathrooms:3
- Half bathrooms:1
- Living area:2,724 sq. ft.
Heating and cooling
- Cooling:Central Air
- Heating:Forced Air 90+
Structure and exterior
- Roof:Composition
- Year built:2025
- Building area:2,724 sq. ft.
Schools
- High school:Westview
- Middle school:Stoller
- Elementary school:Sato
Utilities
- Water:Public Water
- Sewer:Public Sewer
Finances and disclosures
- Price:$888,000
- Price per sq. ft.:$325.99
- Tax amount:$7,000
New listings near 16036 NW Holman Way #L 81
- Open Sat, 11am to 1pmNew
 $835,000Active4 beds 3 baths2,992 sq. ft.
$835,000Active4 beds 3 baths2,992 sq. ft.16943 NW Patrick Ln, Portland, OR 97229
MLS# 469771001Listed by: PREMIERE PROPERTY GROUP, LLC - Open Sat, 1 to 3pmNew
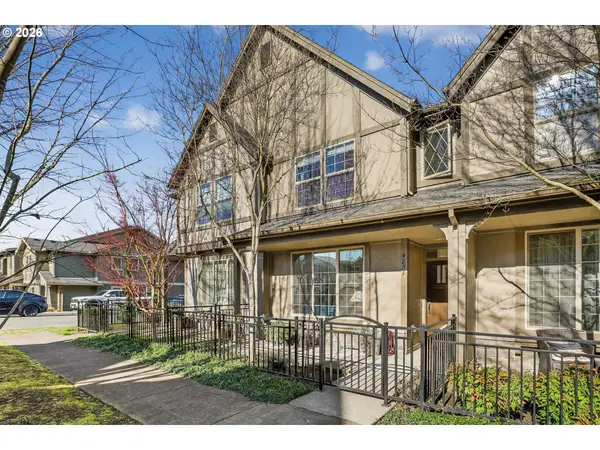 $425,000Active3 beds 3 baths1,454 sq. ft.
$425,000Active3 beds 3 baths1,454 sq. ft.4857 NW Blandy Ter, Portland, OR 97229
MLS# 667913667Listed by: KELLER WILLIAMS REALTY PROFESSIONALS - New
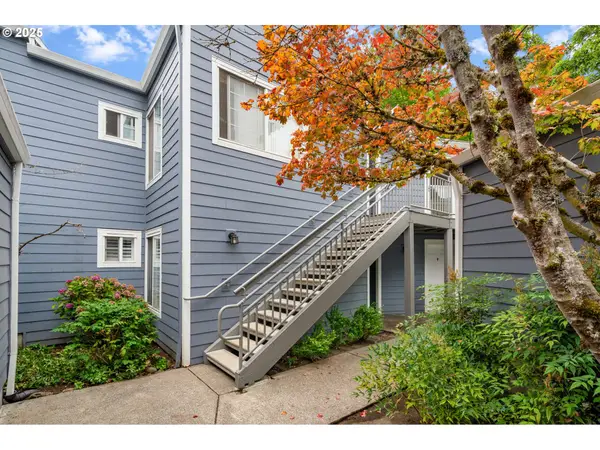 $335,000Active3 beds 2 baths1,358 sq. ft.
$335,000Active3 beds 2 baths1,358 sq. ft.17618 NW Springville Rd, Portland, OR 97229
MLS# 161425137Listed by: ENGEL & VOLKERS PORTLAND ROSE CITY - New
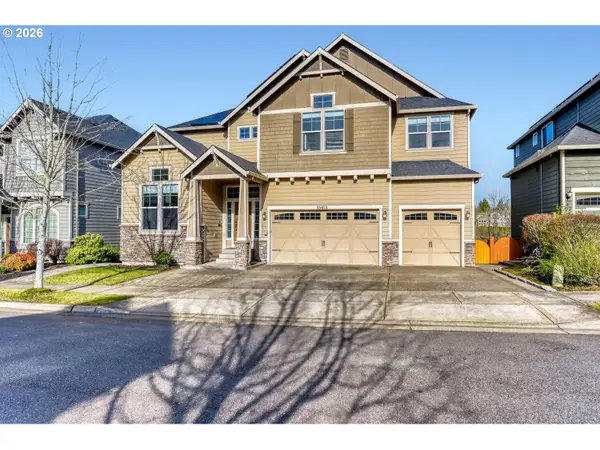 $1,250,000Active7 beds 5 baths4,224 sq. ft.
$1,250,000Active7 beds 5 baths4,224 sq. ft.15411 NW Dominion Dr, Portland, OR 97229
MLS# 463963819Listed by: GREAT WESTERN REAL ESTATE CO - Open Sat, 11am to 1pmNew
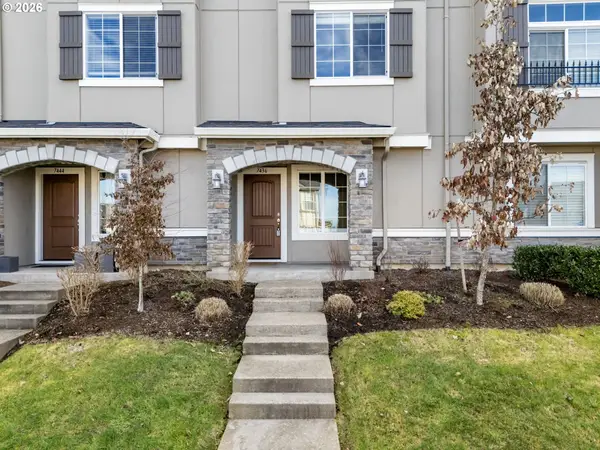 $395,000Active2 beds 3 baths1,371 sq. ft.
$395,000Active2 beds 3 baths1,371 sq. ft.7436 NW Elise Ave, Portland, OR 97229
MLS# 365248415Listed by: KELLER WILLIAMS SUNSET CORRIDOR - New
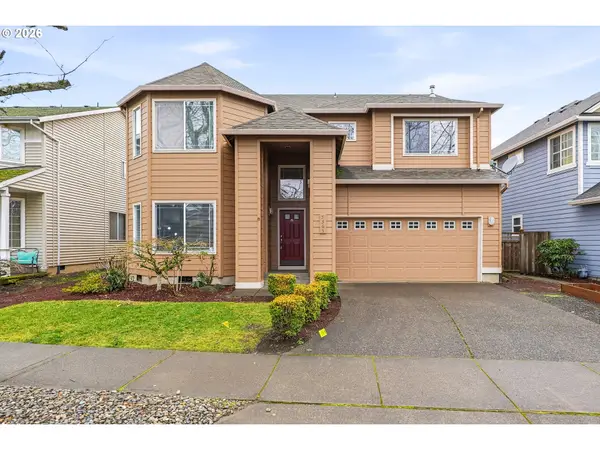 $745,000Active4 beds 3 baths2,690 sq. ft.
$745,000Active4 beds 3 baths2,690 sq. ft.5365 NW Skycrest Pkwy, Portland, OR 97229
MLS# 750519889Listed by: JOHN L. SCOTT - New
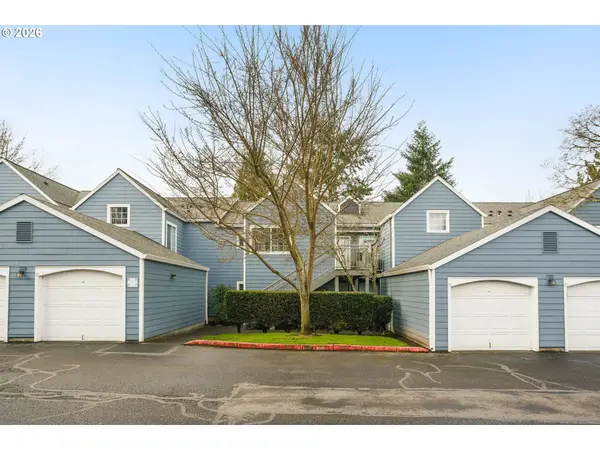 $289,000Active2 beds 2 baths906 sq. ft.
$289,000Active2 beds 2 baths906 sq. ft.17602 NW Springville Rd #C-7, Portland, OR 97229
MLS# 595619148Listed by: KAER PROPERTY GROUP - New
 $926,999Active5 beds 3 baths2,980 sq. ft.
$926,999Active5 beds 3 baths2,980 sq. ft.14870 NW Legend St, Portland, OR 97229
MLS# 169949717Listed by: CASCADIAN SOUTH CORP. 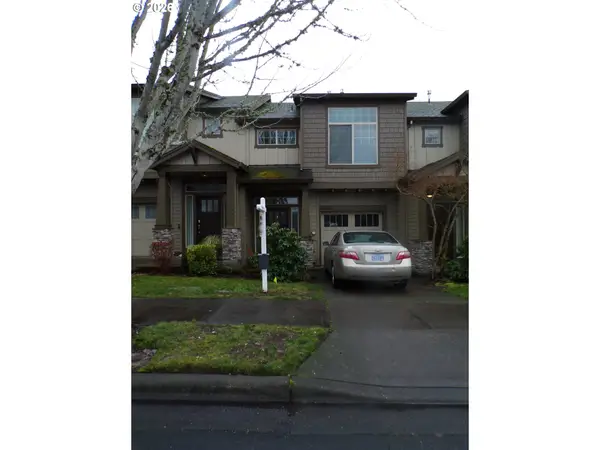 $449,000Active3 beds 3 baths1,479 sq. ft.
$449,000Active3 beds 3 baths1,479 sq. ft.16056 NW Centine Ln, Portland, OR 97229
MLS# 703102136Listed by: CHRIS BALMES PROPERTIES LLC $1,195,000Active5 beds 4 baths3,286 sq. ft.
$1,195,000Active5 beds 4 baths3,286 sq. ft.5895 NW 132nd Ave #Lot 30, Portland, OR 97229
MLS# 309320296Listed by: JOHN L. SCOTT

