10268 Field Crest Dr, Birkenfeld, OR 97016
Local realty services provided by:Better Homes and Gardens Real Estate Realty Partners

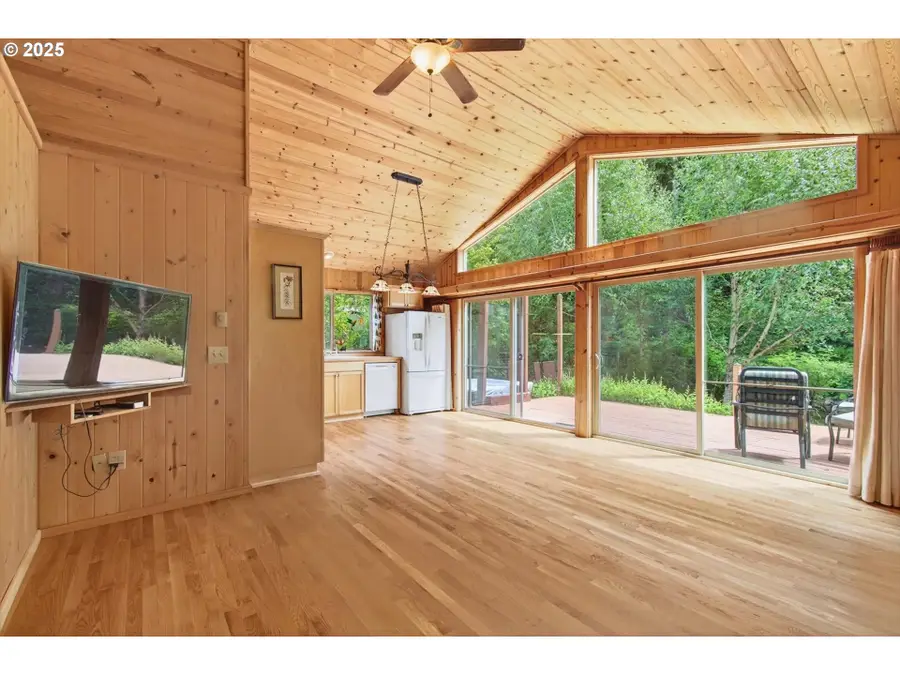

10268 Field Crest Dr,Birkenfeld, OR 97016
$249,000
- 2 Beds
- 1 Baths
- 912 sq. ft.
- Single family
- Pending
Listed by:ariel sasser
Office:property group nw
MLS#:338612350
Source:PORTLAND
Price summary
- Price:$249,000
- Price per sq. ft.:$273.03
- Monthly HOA dues:$563
About this home
Creek-front cabin with easy float to the beautiful & private Fishhawk Lake. Nestled among the trees, this well-cared-for home offers a peaceful retreat surrounded by nature & wildlife. Step inside to vaulted ceilings, floor-to-ceiling windows that fill the space with natural light, & tranquil views of the deck, grassy yard, fire pit, private dock & water beyond. With the exterior freshly painted in 2020 & new hardwood floors added in 2025, the cabin feels warm, open, & inviting, complete with a cozy propane fireplace in the living room. There’s plenty of storage with a shop off the carport, & an additional shed for your lake toys. Unwind in the private hot tub after a day on the lake. Full RV hookups with sewer, power & water make hosting guests or road tripping easy & convenient. Fishhawk Lake is more than just a weekend escape, it’s a welcoming community offering year-round events, a clubhouse, playground, private docks, beach area & courts for tennis & pickleball! All Assessments Paid. Whether you're out on the water, exploring nearby trails, or simply soaking in the peaceful setting, this is the kind of place where you can truly relax.
Contact an agent
Home facts
- Year built:2004
- Listing Id #:338612350
- Added:56 day(s) ago
- Updated:August 14, 2025 at 07:17 AM
Rooms and interior
- Bedrooms:2
- Total bathrooms:1
- Full bathrooms:1
- Living area:912 sq. ft.
Heating and cooling
- Heating:Zoned
Structure and exterior
- Roof:Composition
- Year built:2004
- Building area:912 sq. ft.
- Lot area:0.2 Acres
Schools
- High school:Vernonia
- Middle school:Vernonia
- Elementary school:Mist
Utilities
- Water:Community
- Sewer:Community
Finances and disclosures
- Price:$249,000
- Price per sq. ft.:$273.03
- Tax amount:$2,432 (2024)
New listings near 10268 Field Crest Dr
 $287,250Active3 beds 2 baths1,044 sq. ft.
$287,250Active3 beds 2 baths1,044 sq. ft.71250 Northshore Dr, Birkenfeld, OR 97016
MLS# 778263869Listed by: CENTURY 21 NORTH HOMES REALTY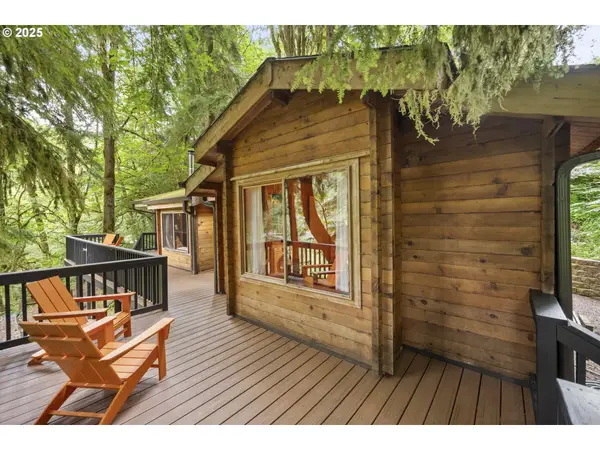 $285,000Active2 beds 1 baths706 sq. ft.
$285,000Active2 beds 1 baths706 sq. ft.10251 Ridgview Ter, Birkenfeld, OR 97016
MLS# 617745917Listed by: REALTY ONE GROUP PRESTIGE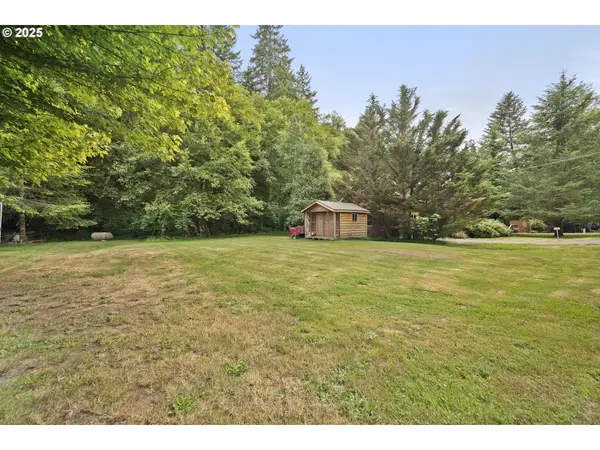 $60,000Active0.22 Acres
$60,000Active0.22 Acres10304 Field Crest Dr, Birkenfeld, OR 97016
MLS# 131273619Listed by: REALTY ONE GROUP PRESTIGE $20,000Active0 Acres
$20,000Active0 Acres10235 Ridge View Ter, Birkenfeld, OR 97016
MLS# 188511403Listed by: REALTY ONE GROUP PRESTIGE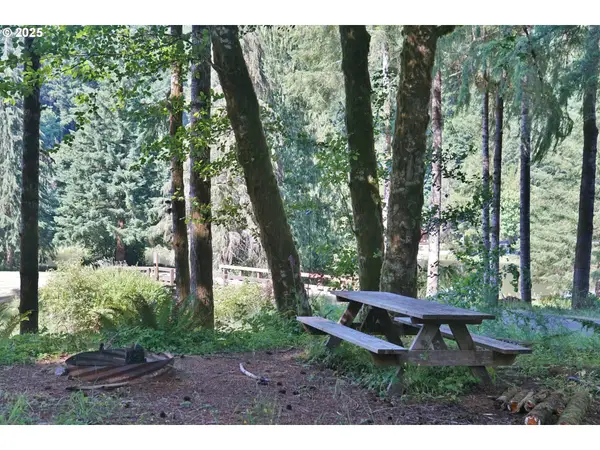 $90,000Active0.24 Acres
$90,000Active0.24 Acres9965 Beach Dr, Birkenfeld, OR 97016
MLS# 267683653Listed by: EXP REALTY, LLC- Open Sat, 12 to 2pm
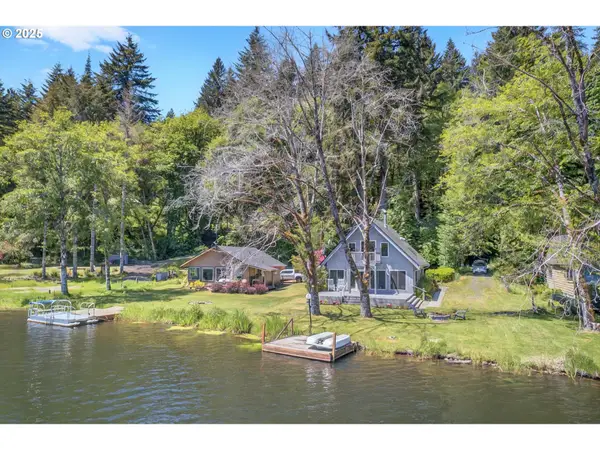 $595,000Active3 beds 2 baths1,786 sq. ft.
$595,000Active3 beds 2 baths1,786 sq. ft.71410 Northshore Dr, Birkenfeld, OR 97016
MLS# 372811518Listed by: PROPERTY GROUP NW - Open Sat, 12 to 2pm
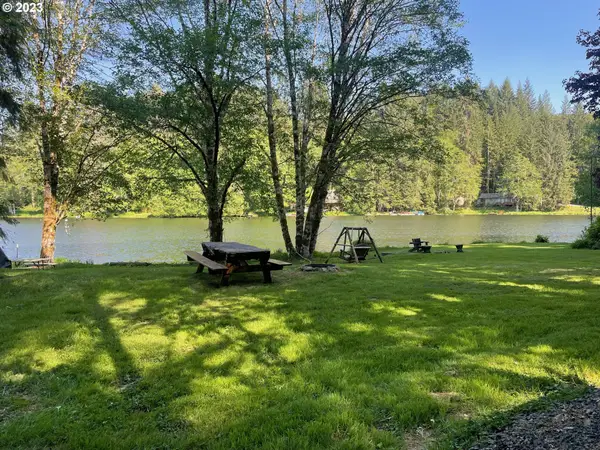 $185,000Active0.3 Acres
$185,000Active0.3 Acres71378 Northshore Dr, Birkenfeld, OR 97016
MLS# 456977254Listed by: PROPERTY GROUP NW  $639,000Active2 beds 2 baths2,112 sq. ft.
$639,000Active2 beds 2 baths2,112 sq. ft.71690 Northshore Dr, Birkenfeld, OR 97016
MLS# 389894133Listed by: ELEETE REAL ESTATE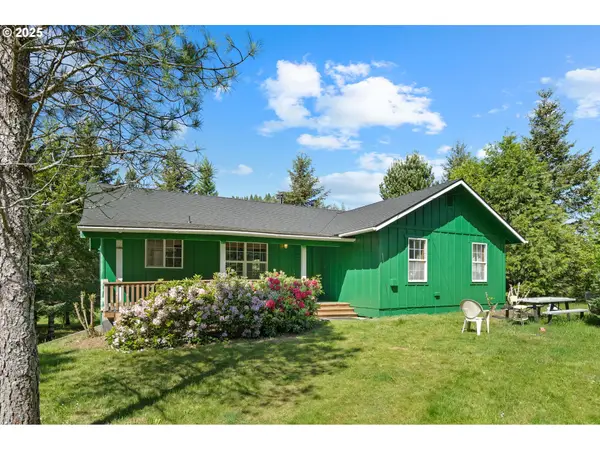 $589,000Active3 beds 2 baths2,760 sq. ft.
$589,000Active3 beds 2 baths2,760 sq. ft.69931 Fishhawk Rd, Birkenfeld, OR 97016
MLS# 128837641Listed by: OREGON FIRST
